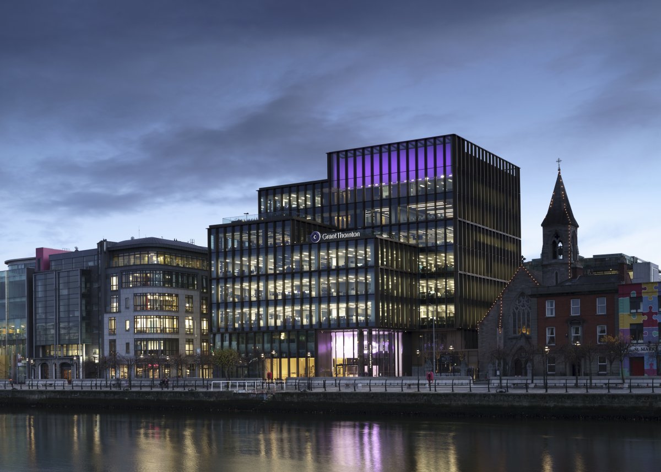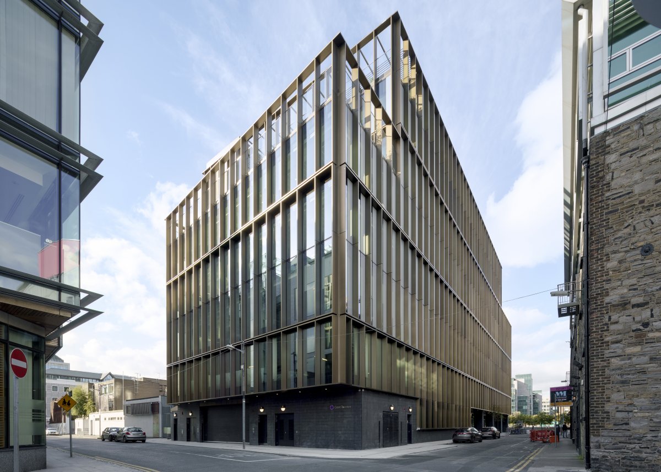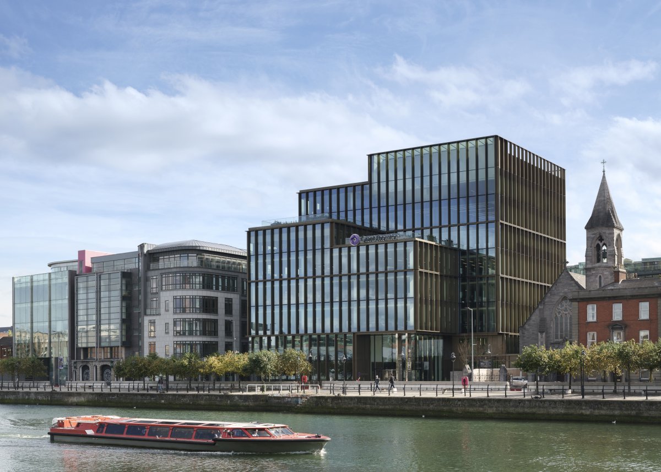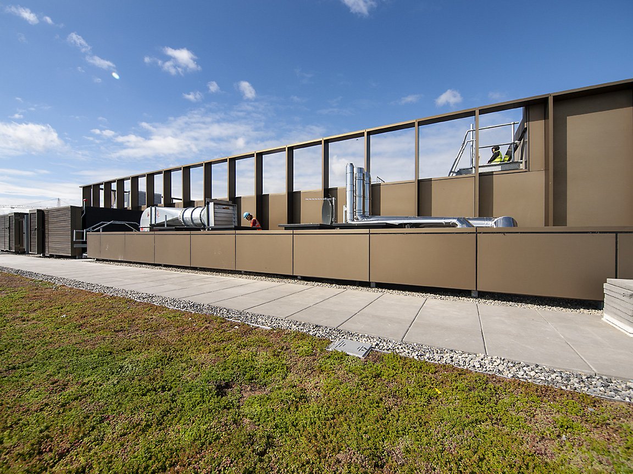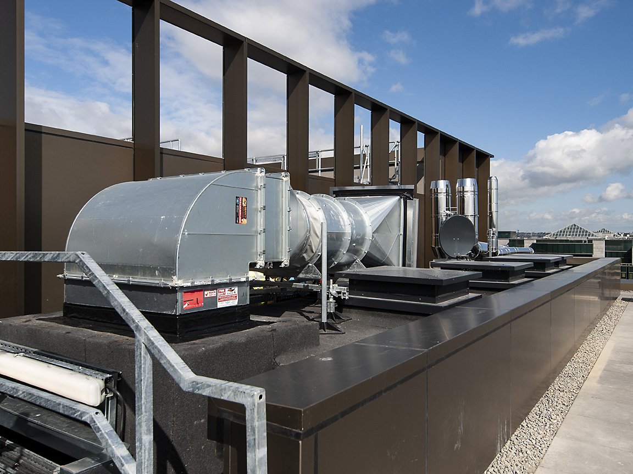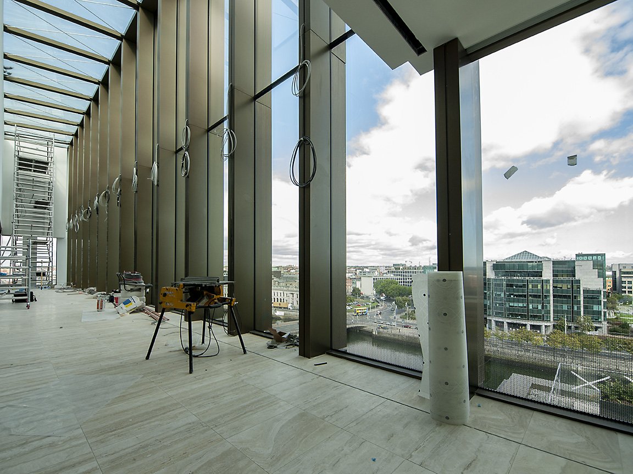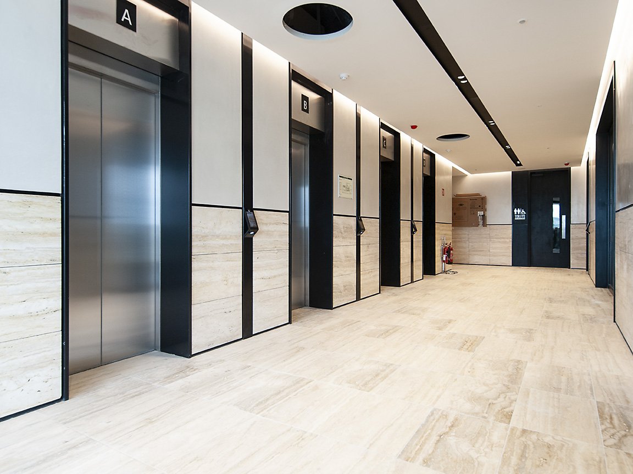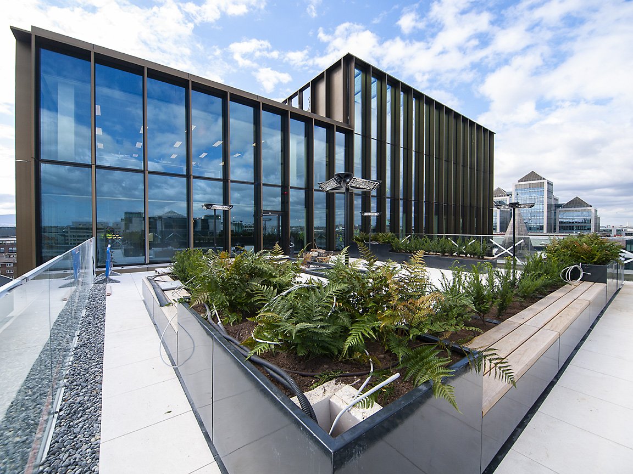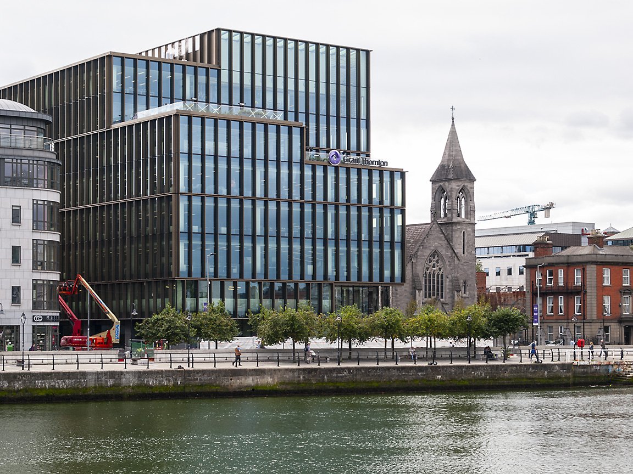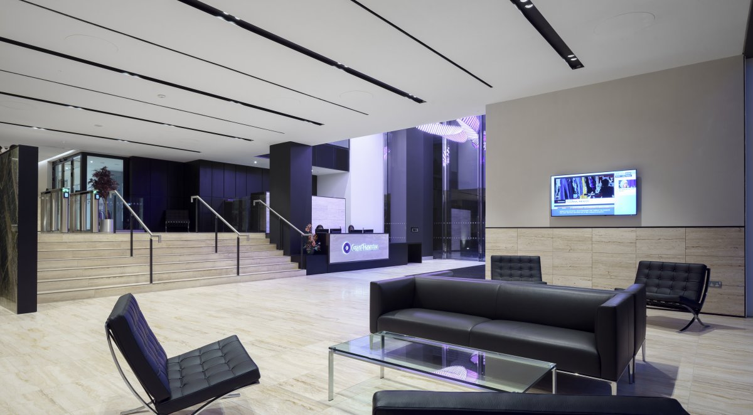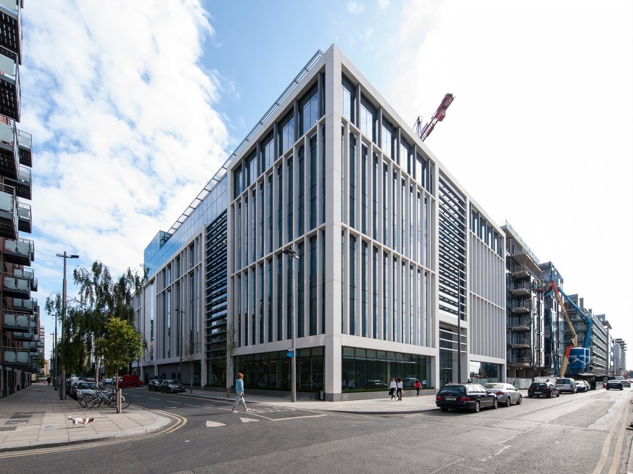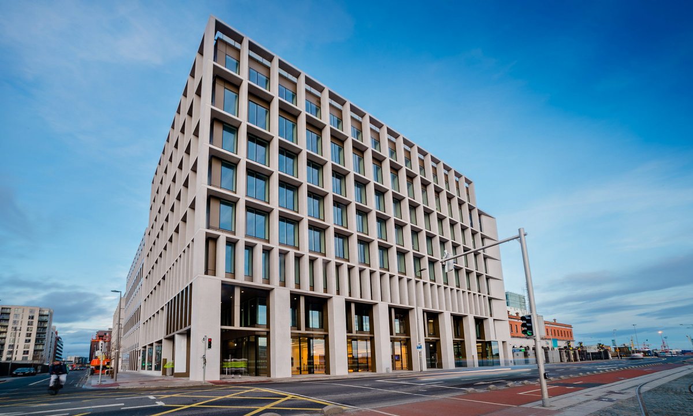13-18 City Quay, Dublin
This office development sits along the South Quay in Dublin Docklands region. It’s bounded by City Quay, Princess Street South, Gloucester Street and St Mary’s Church in Dublin 2
The project involved the provision of commercial office space of approximately 13,500m2 with cores and circulation space over a basement of 1,950m2. The new building extends from basement to 9th floor and was built on a brown field site at the interface of City Quay, Princes Street South and Gloucester Street.
The building is set back from City Quay to provide open vistas along the quay with hard landscaped seating areas to the North elevation. The upper levels are also set back from the building line to provide for roof top terraces.
A protected structure, St Marys Church and Presbytery lie to the West of the development and environmental monitoring was put in place to ensure the fabric of these structures were maintained. City Quay Primary School was situated to the South West of the site and protection measures were in place to allow safe construction along this façade.
A highly efficient energy and sustainability accreditation strategy was employed through the design phase with the building achieving BER A3 and LEED Gold V4 standard.
13-18 City Quay is one of the largest office blocks in the Dublin Docklands and is now the new headquarters for Grant Thornton.
Awards
- RIAI ‘Workplace / New Build (RIAI Awards)
- Large Commercial Project of the Year 2019 (Irish Construction Industry Awards)
- Overall Project of the Year 2019 (Irish Construction Industry Awards)
- Commercial/Office Building Project of the Year 2020 (Irish Building and Design Awards)

