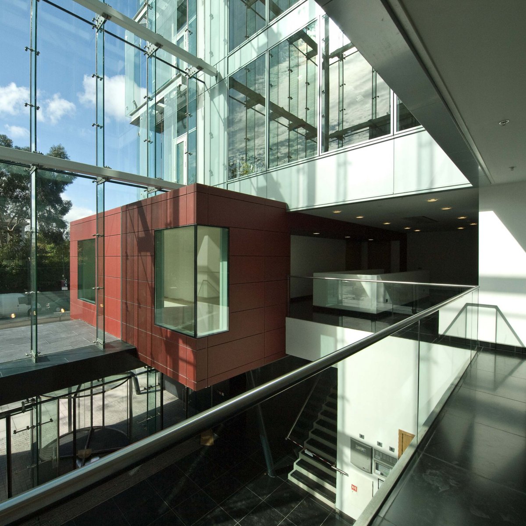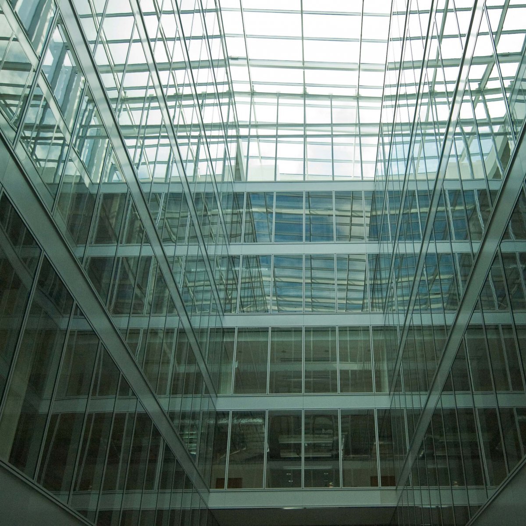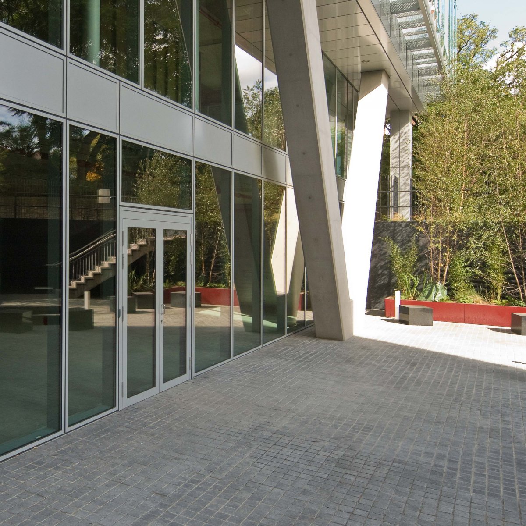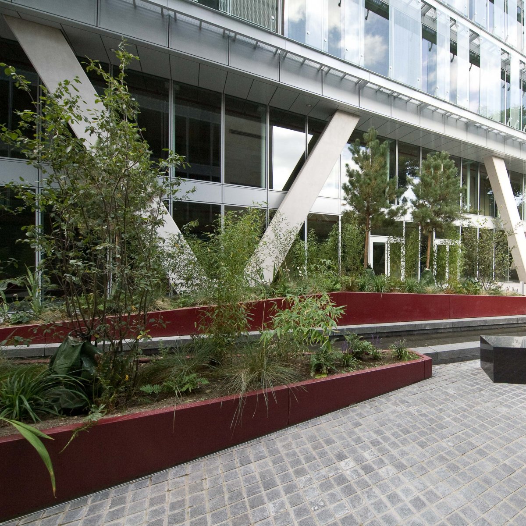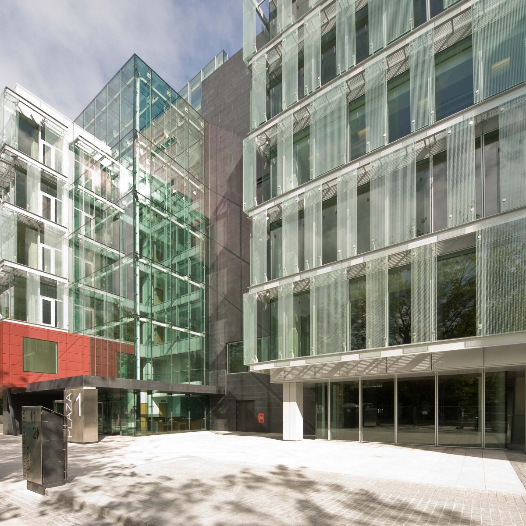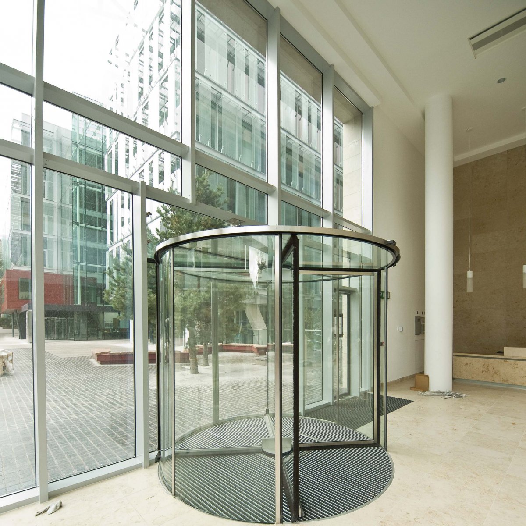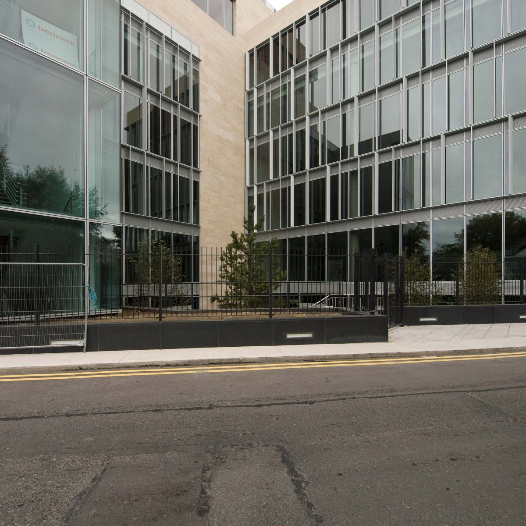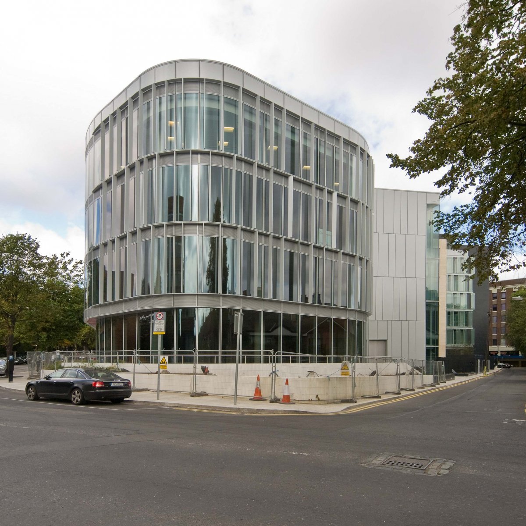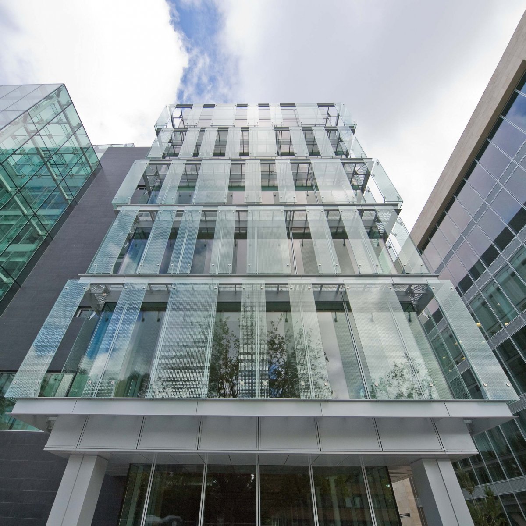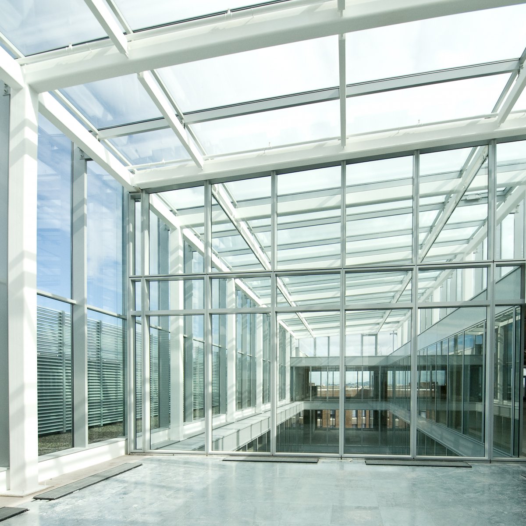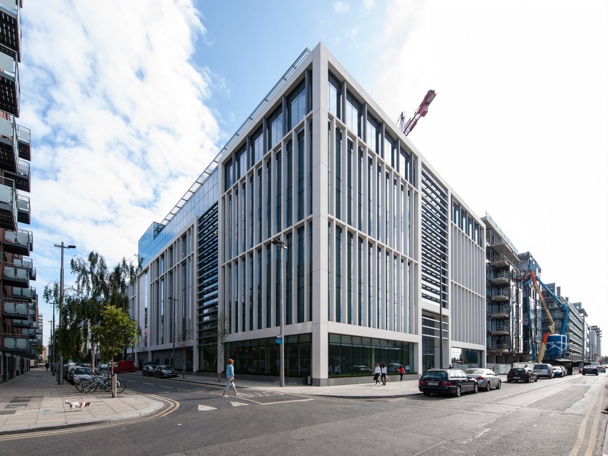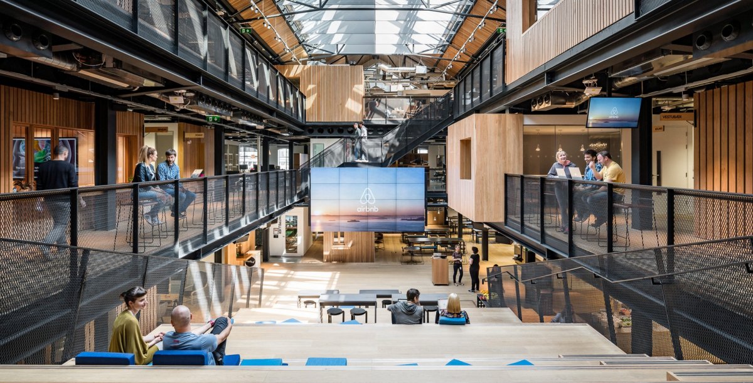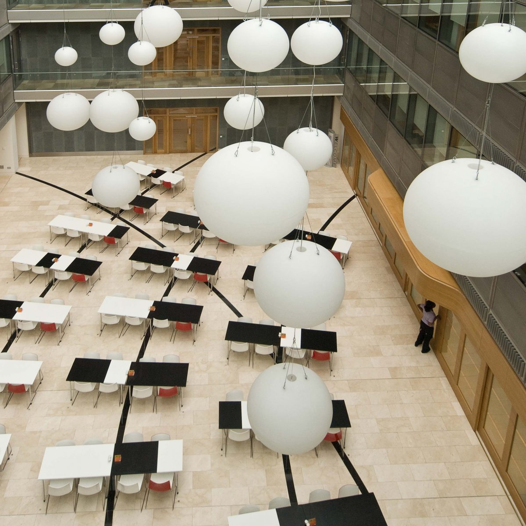Burlington Plaza 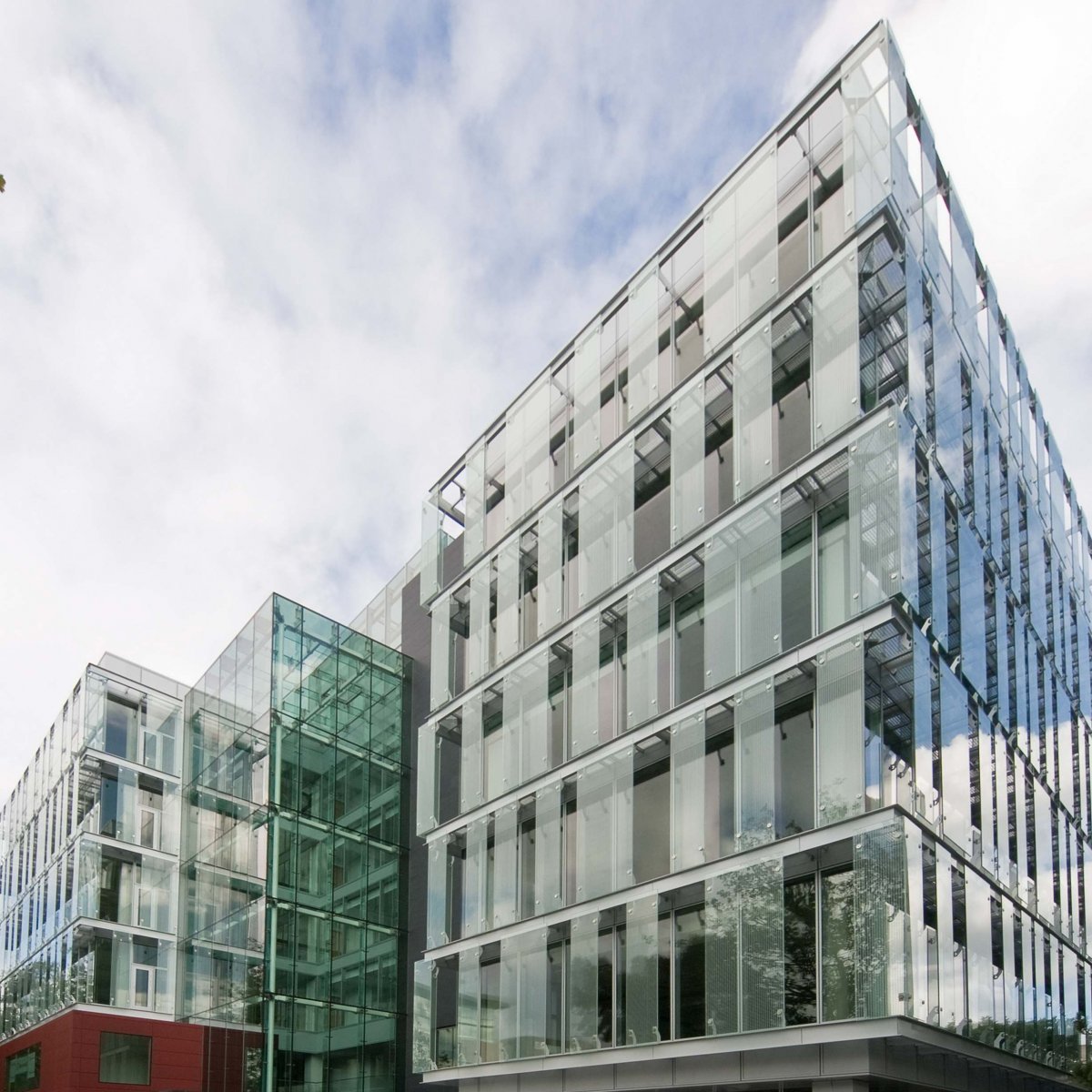

The development comprised of two office blocks extending to 22,328sq/m in total.
Block one was a 7 storey building with an 8 storey atrium over existing ground floor, while Block two was a 6 storey building over the existing ground floor with half of its area terminating above level 3. Both buildings were serviced by a common Basement Carpark. A landscaped courtyard was also created between the two blocks.
Two existing buildings were demolished prior to Bennett Construction starting on site. The construction was generally reinforced concrete, this was built within a secant piled wall envelope from the basement to the ground floor level.
The building elevations comprise of curtain walling systems with spandrel panels and feature solar shading fins, composite metal cladding with integral windows and stone cladding in black basalt and Jura limestone. The buildings were constructed on a shell and core basis with the partial fit-out of the 3rd floor on block 1 and complete fit-out of the 3rd floor on block 2.

