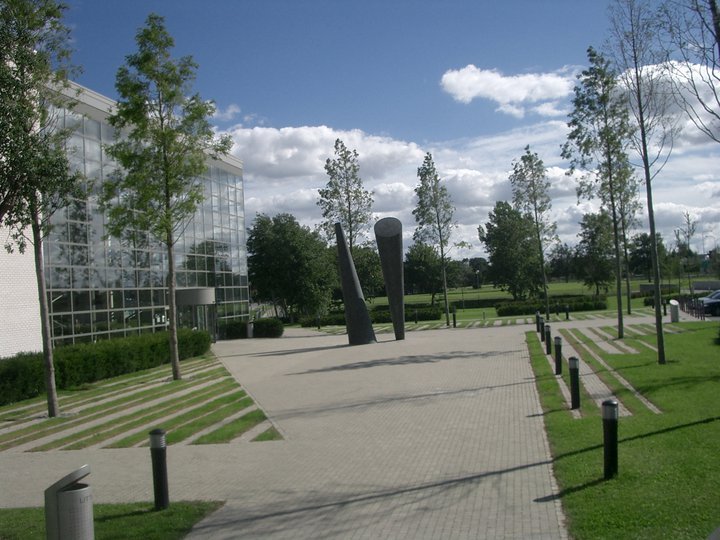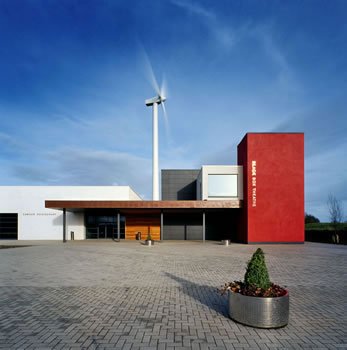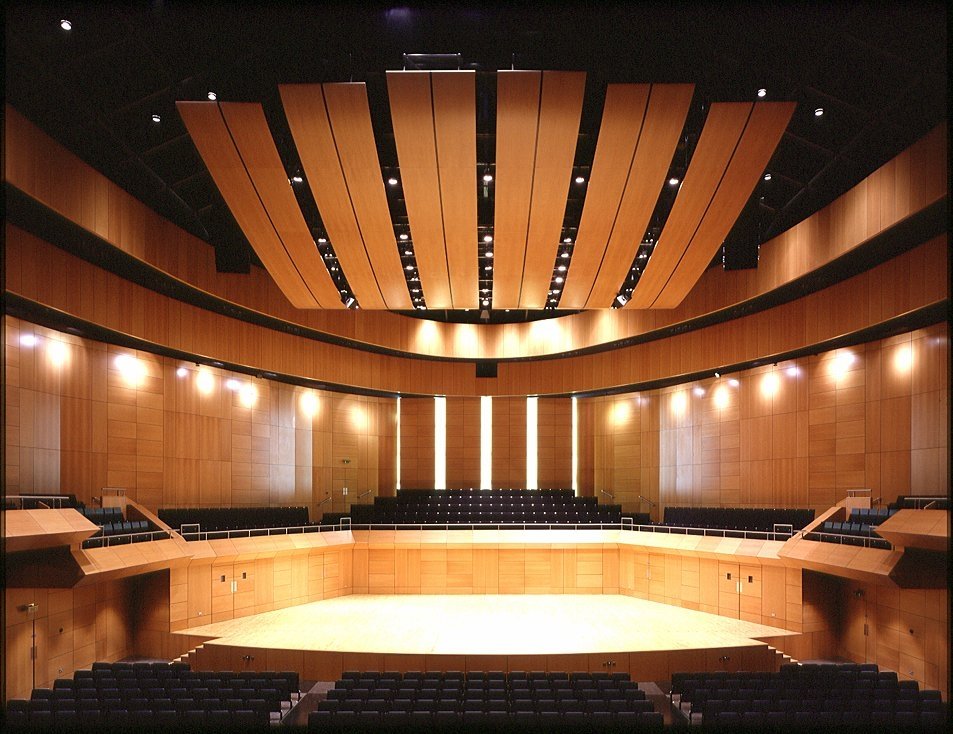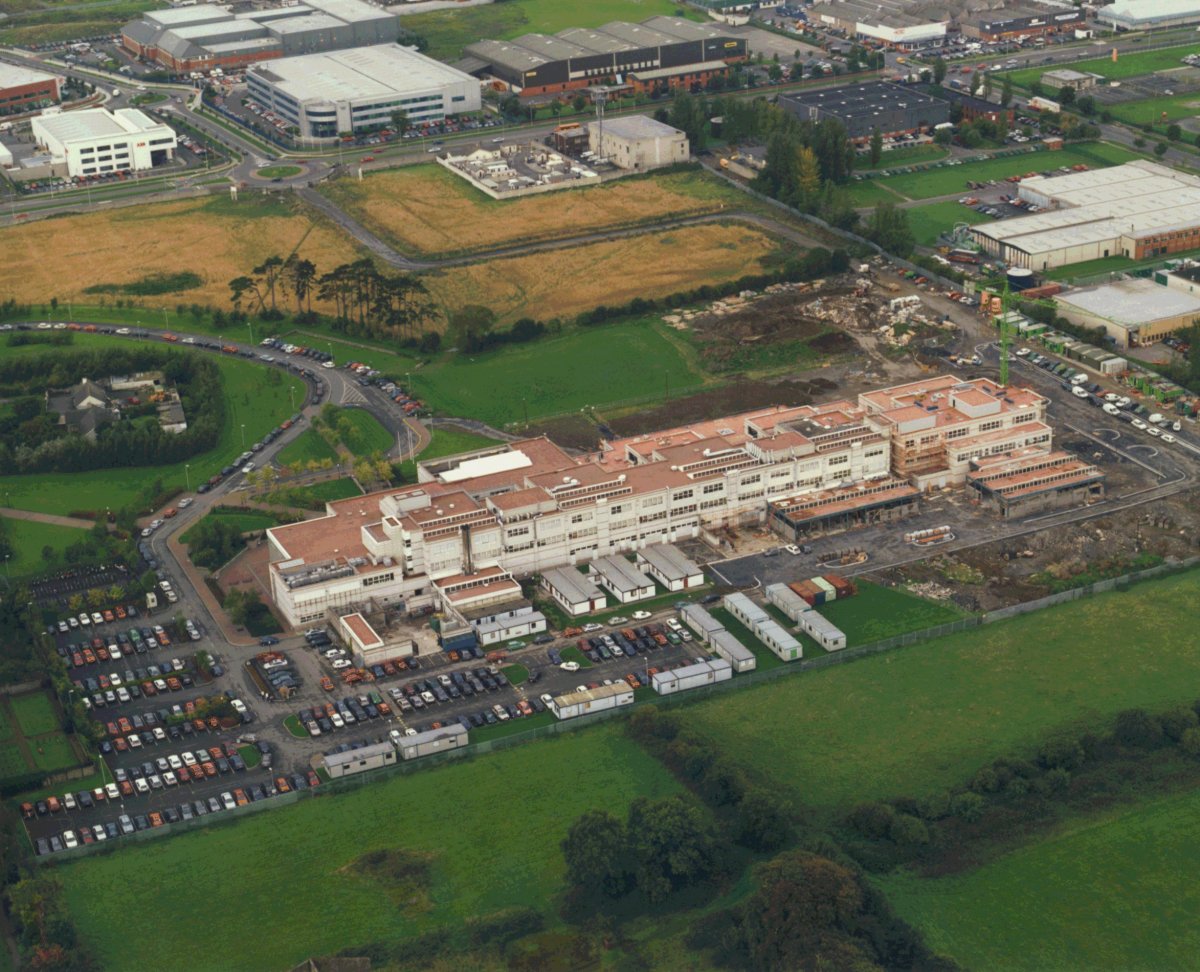Dundalk IT, Restaurant & Theatre Building 

The project involved the design, build and finance of the Restaurant Theatre Building catering for the needs of the 4000 strong student population at Dundalk Institute of Technology.
The Restaurant and Theatre was constructed using a steel frame and precast slabs/ metal deck roof. The metal deck roofs over the restaurant area allowed it to be designed as a wide open space which gives the Institute flexibility on how they wish to use it. The restaurant seats apx. 700 and is serviced by the adjoining kitchens.
The Theatre is designed for multi purpose use to enable the college to gain maximum benefit from the facility. It will seat 200 people on the retractable seating which can be folded away flush when not required. It also contains a lighting and sound system that can be managed remotely from the control room






