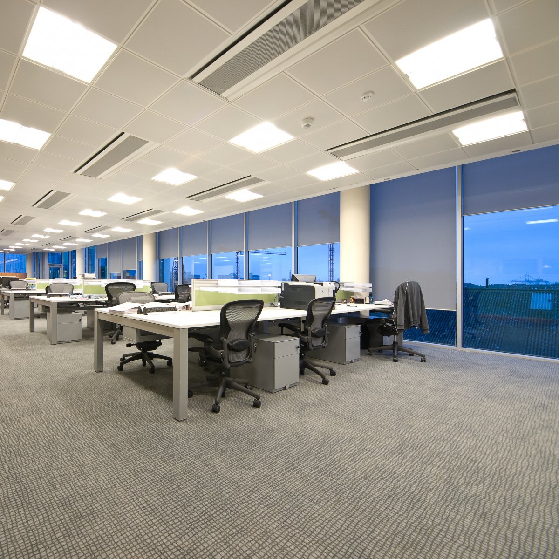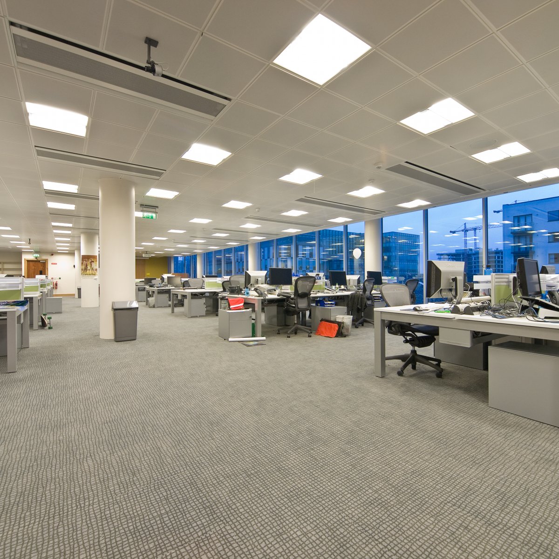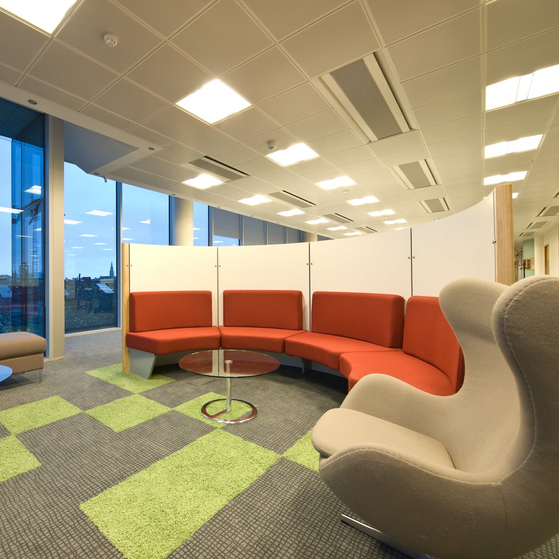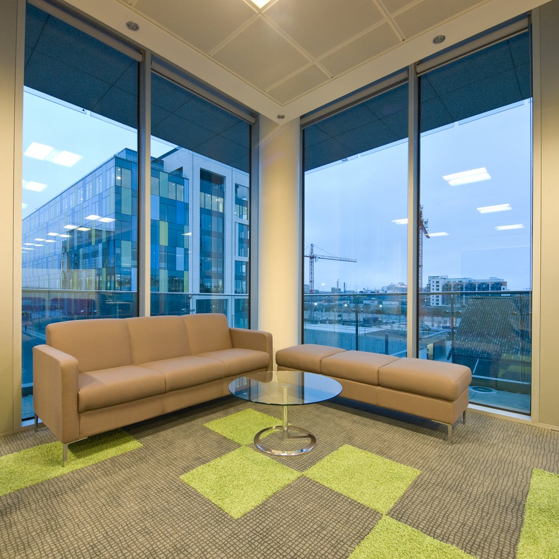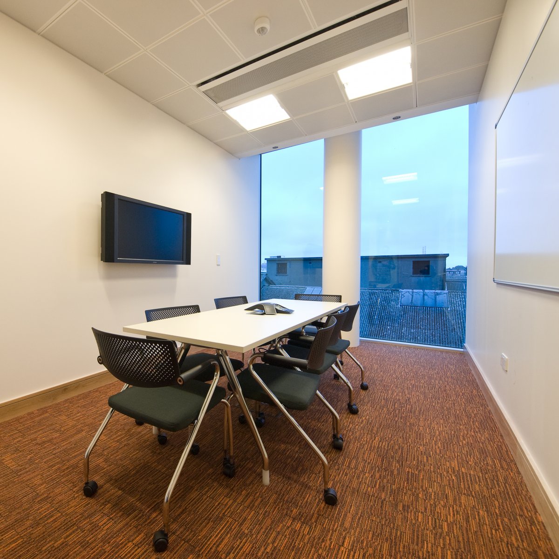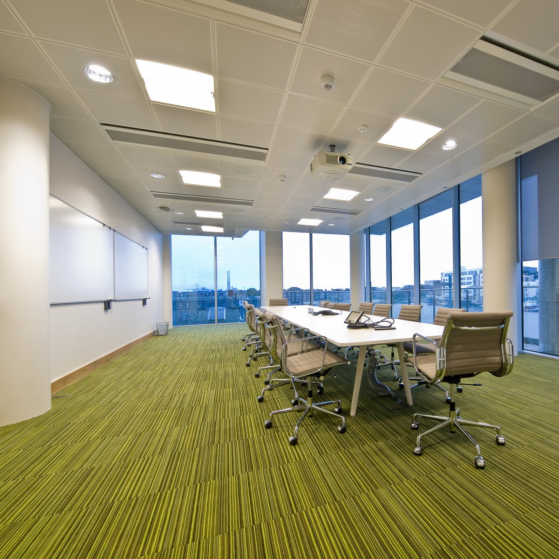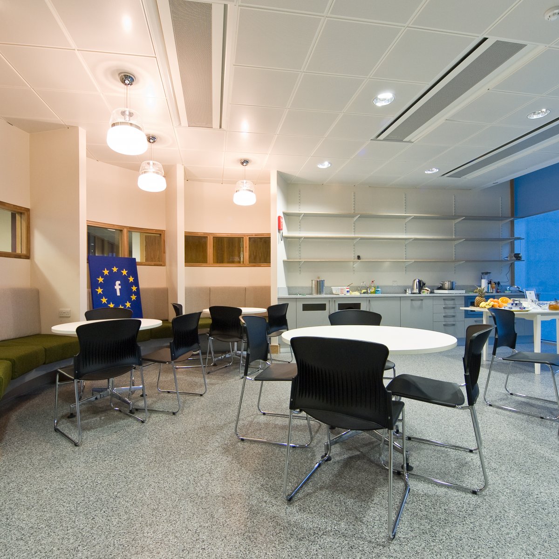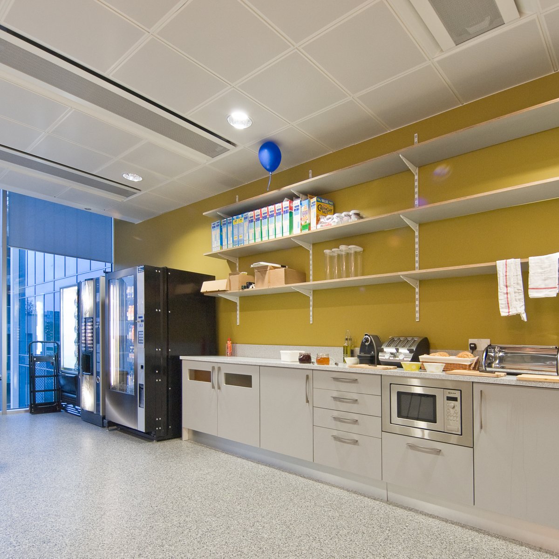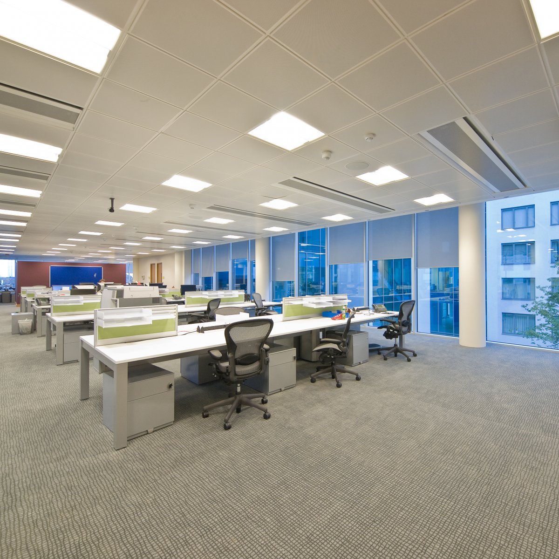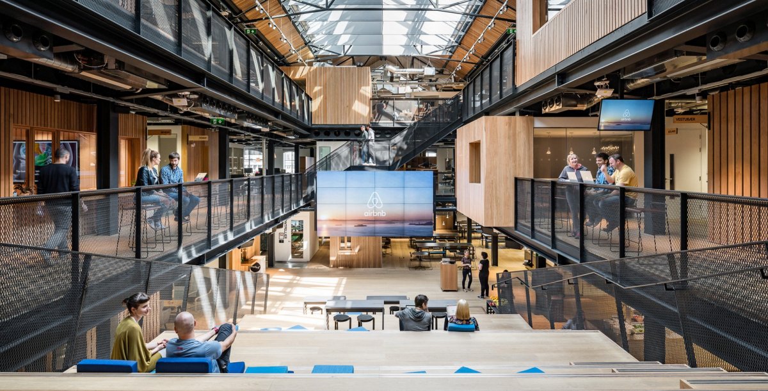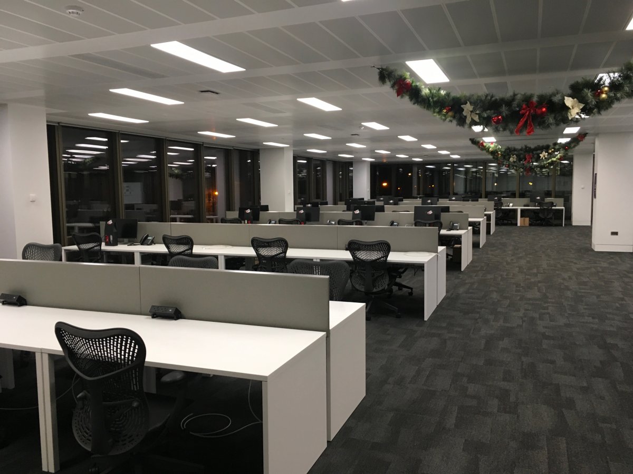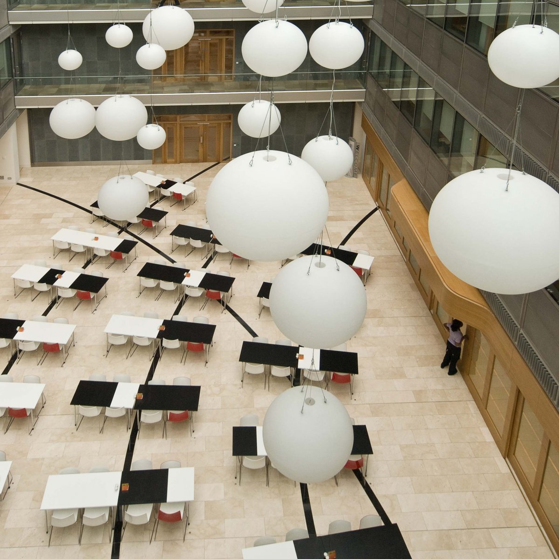Facebook Fitout, Hanover Reach 

Bennett completed the fast track fit out of a city centre office block for Facebook.
The works were carried out in three separate phases.
The staged programme commenced on the 2nd floor before moving to the 5th and 6th floors and then to the 3rd and 4th floors, with each floor being completed before the next phase of the fit out commencing.
The scope of works for the turnkey fitout included the construction of a number of cellular offices using a combination of stud partitions and specialist glazing systems, the construction of meeting rooms, tea stations and a kitchen fitout.
The fitout also included the completion of a comms room and I.T. Room together with the installation of the full Mechanical and Electrical services.



