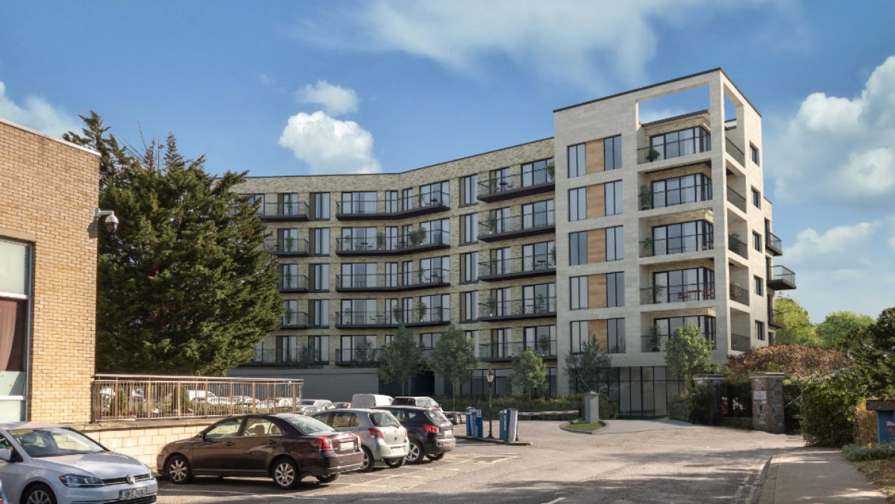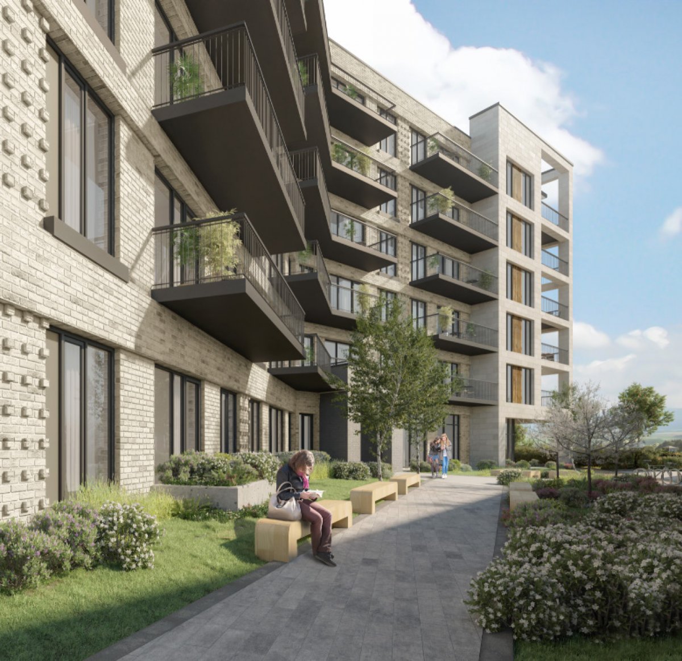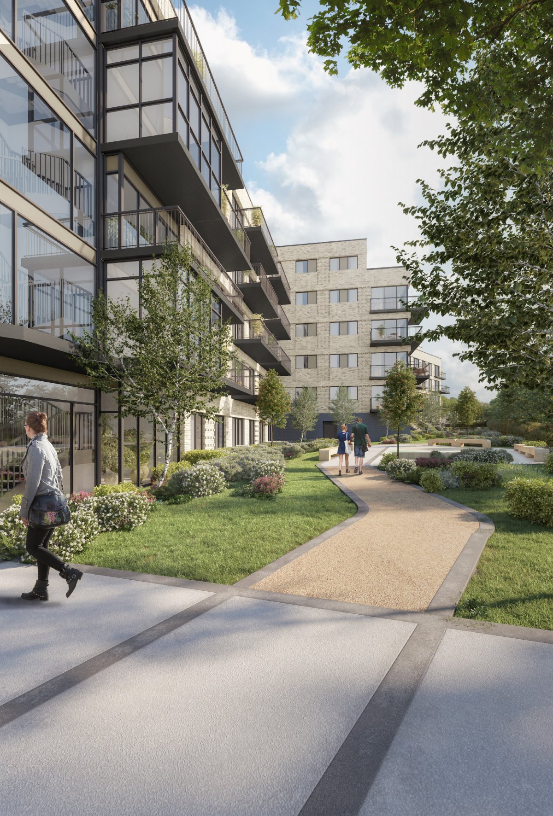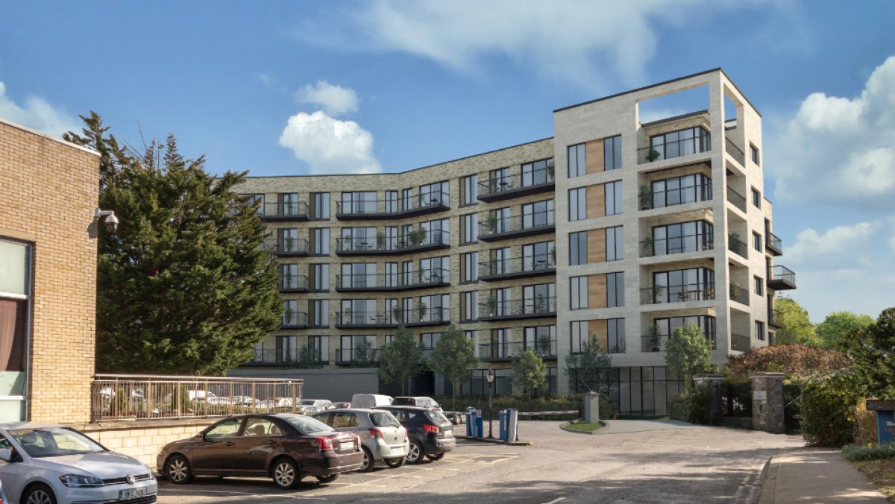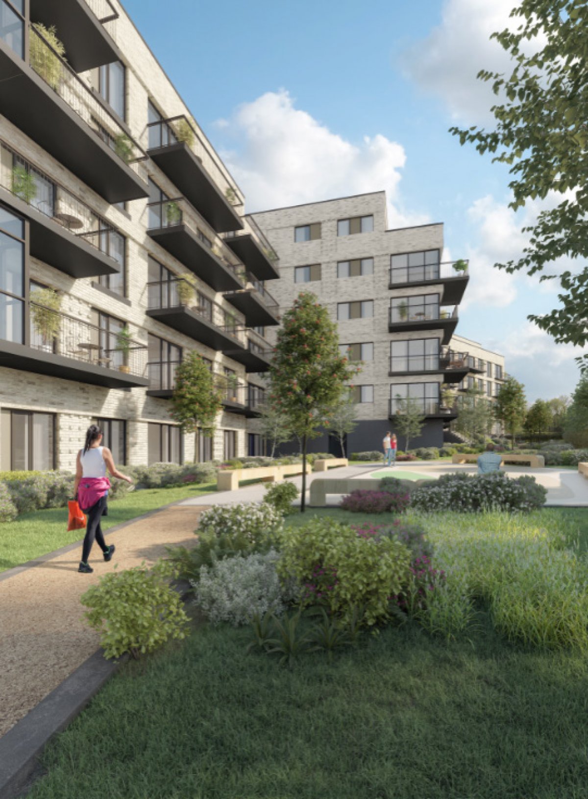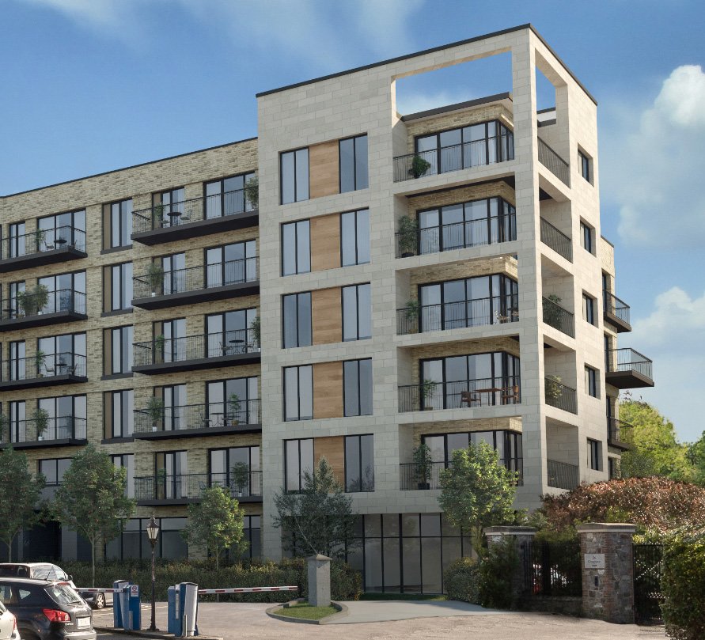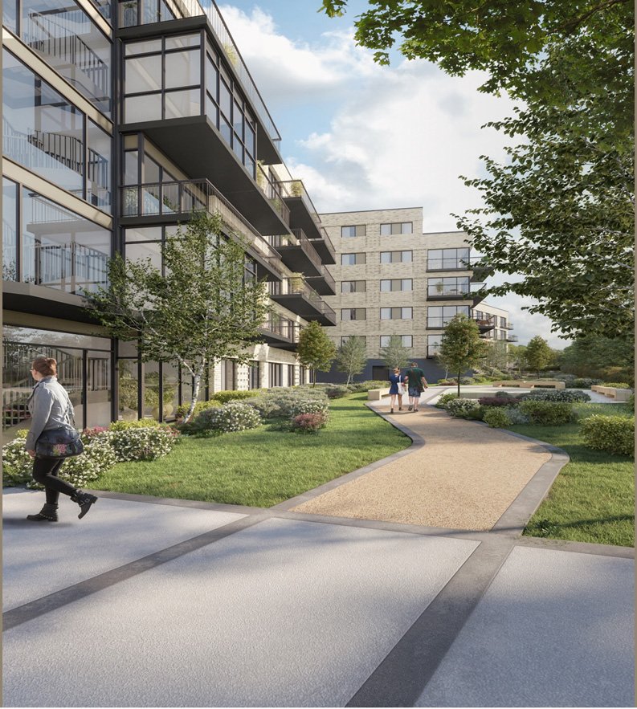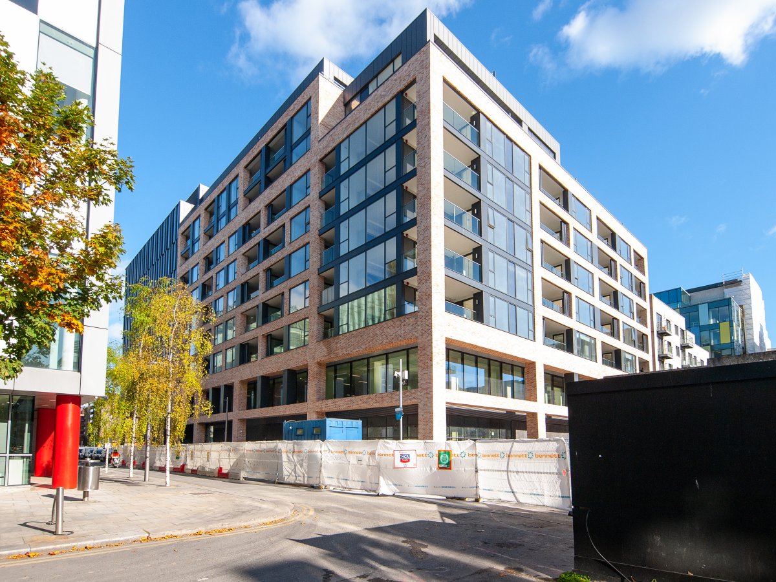Broomhill House, Dublin
This residential development consists of 124 no apartments comprising of 48 no. 1 bed apartments and 76 no. 2 bed apartments including an internal communal area.
The building itself contains the apartments which are arranged in two blocks, surrounded by new open space. The first block as entering the site can be described as full 6 stories. The second block is 5 stories over undercroft car parking half submerged in the rising landscape at the end of the site, which rises approximately 3m across the site extent.
The building incorporates quality materials to achieve a sustainable social letting building of apartments which will all have access to communal amenity spaces, landscaped courtyards as well as individual private balcony amenity.
The main building frame is of concrete – insitu and precast panelling which is clad predominantly in selected brick with stone elements to the southern end of the building. Selected windows and balcony elements to elevations with set back at the top floor to provide terrace areas.
Landscaped public amenity wraps around the building and has been carefully designed to provide a space to suit all age groups and provides ‘pockets’ of amenity and a child’s play area that should minimise the impact of the proposed scheme for existing local residents.

