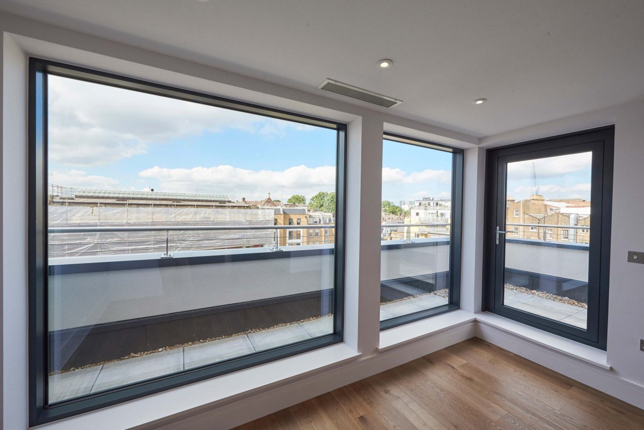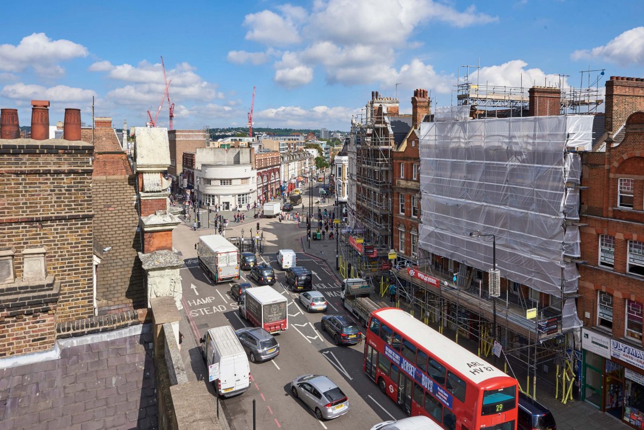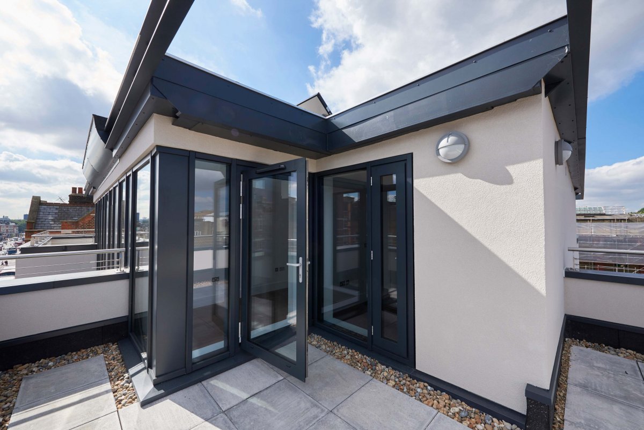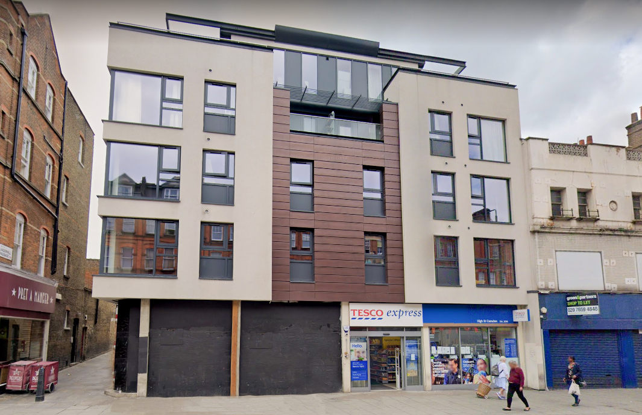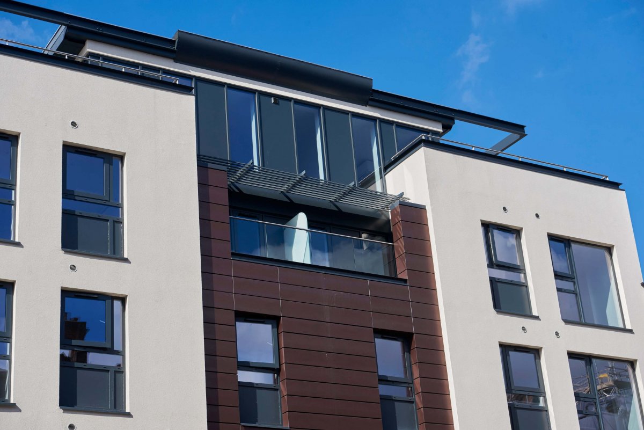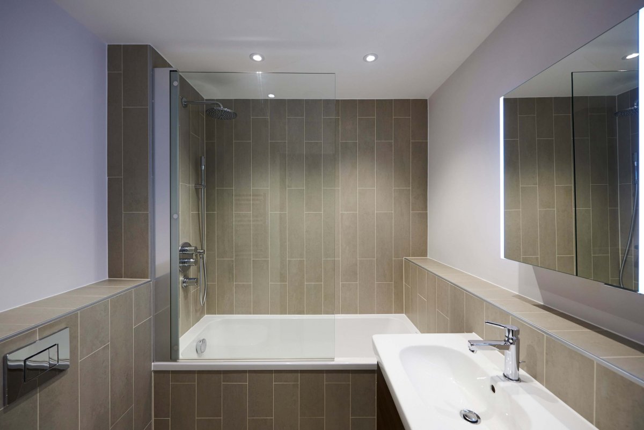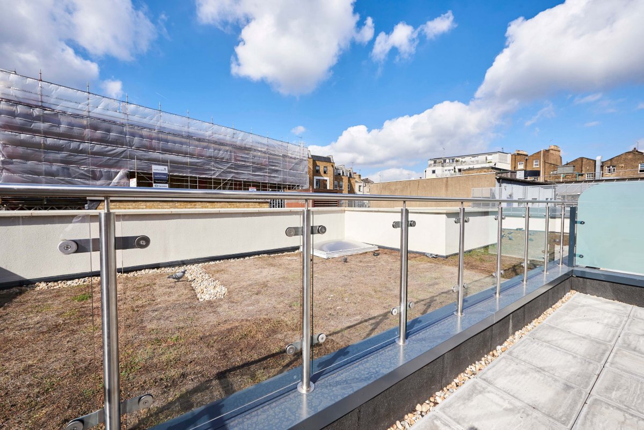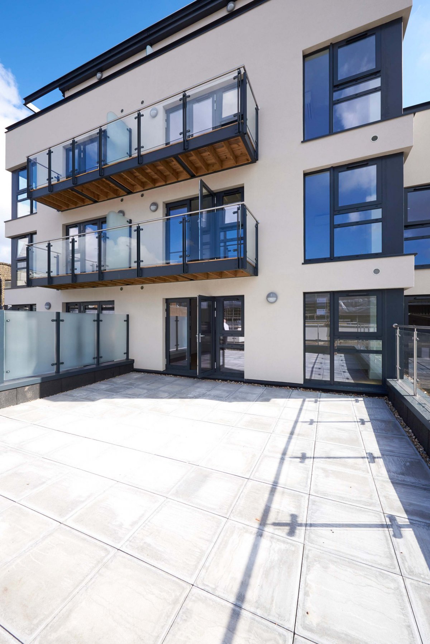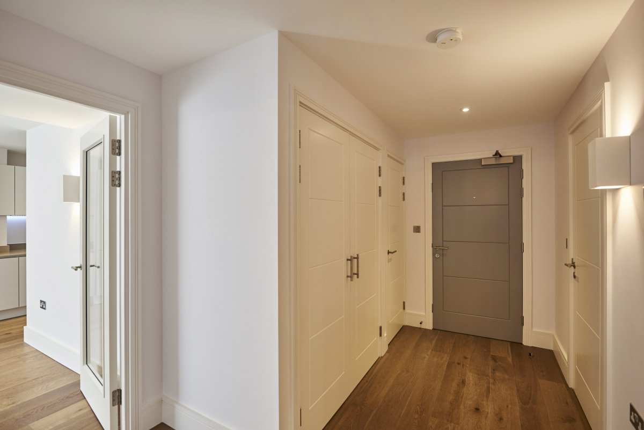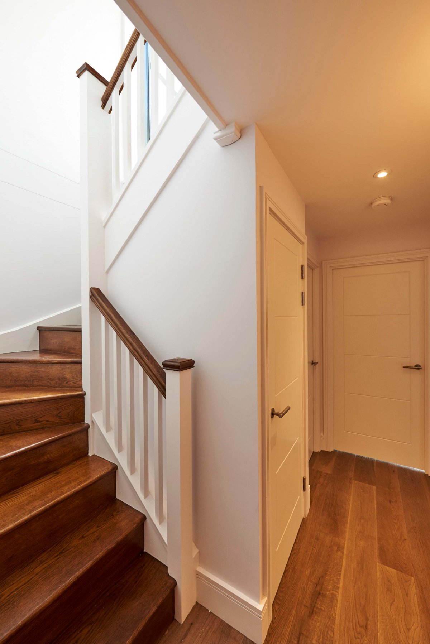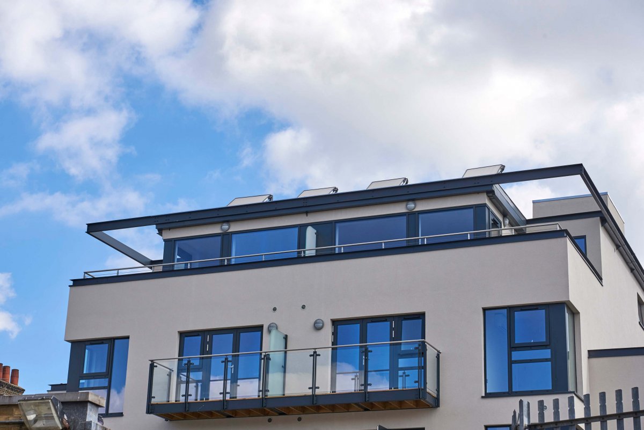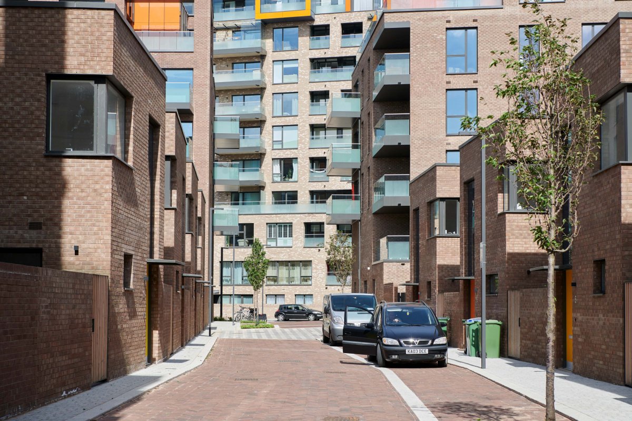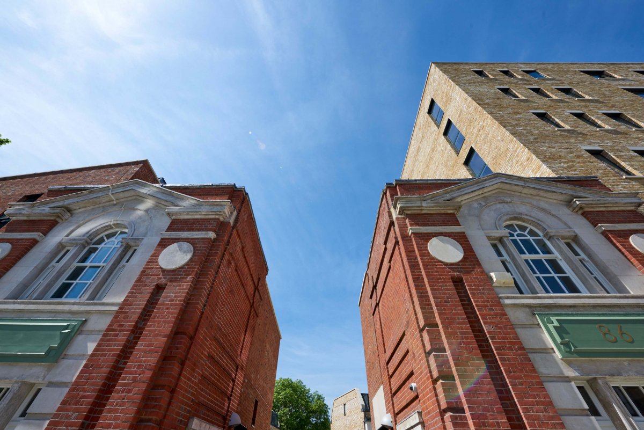159-165 Camden High Street, London 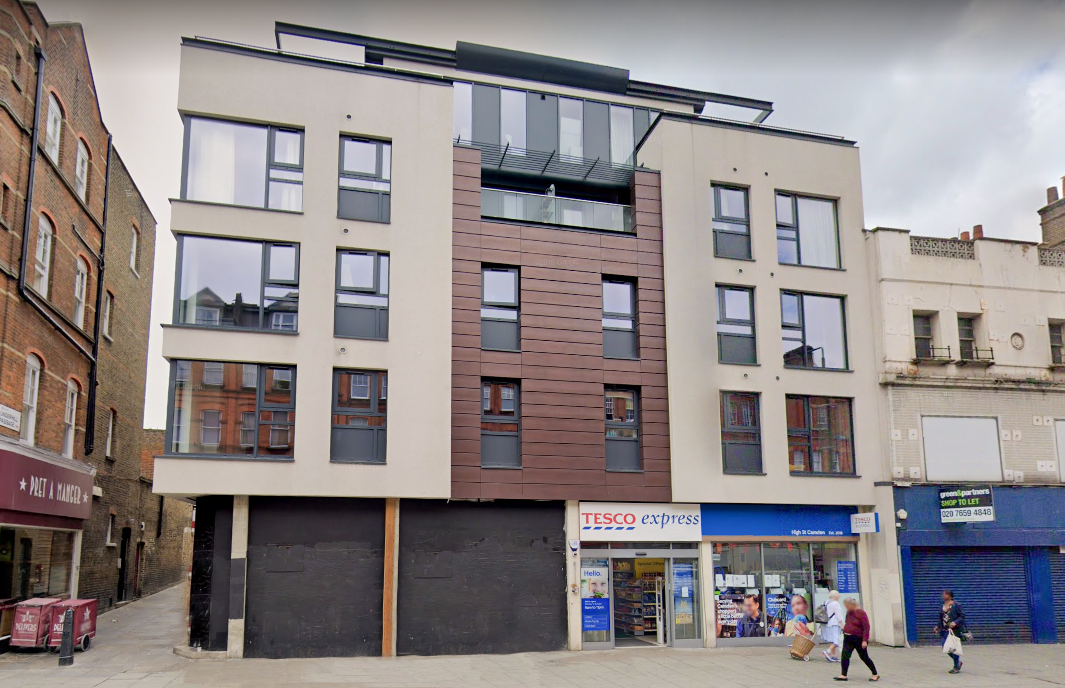

The project consisted of the demolition of the existing structure and construction of 14 new residential units comprising of 1, 2 and 3 bedroom apartments, whilst housing a large retail unit on the ground floor.
The development fronts on to Camden High Street which is reported to be the second busiest street in London, both for pedestrian and vehicular traffic.
The structure consisted of a reinforced concrete frame together with a façade consisting of a mixture of rendered panels, glazed curtain walling, cedar panels and rain screen cladding.
The approvals process to allow the project to commence on site was challenging in itself due to the fact that the Northern Line of the London Underground network passes directly underneath the site and a significant amount of ground engineering work and checking was required in order to gain approval from London Underground. In addition to this the site is accessed across the footpath from Camden High St (Camden Town is one of the largest commercial centres outside the Central Activities Zone) therefore the approvals process from Transport for London and London Borough of Camden were arduous but our meticulous pre-planning is payed dividends as we finished the works ahead of programme.

