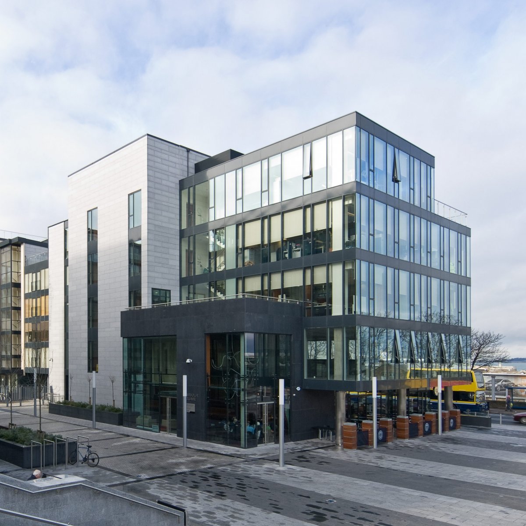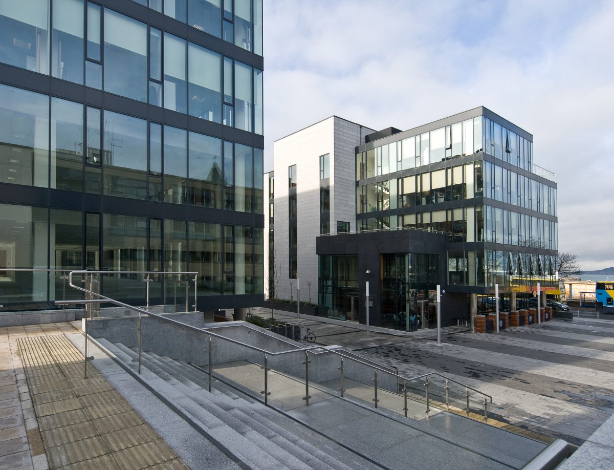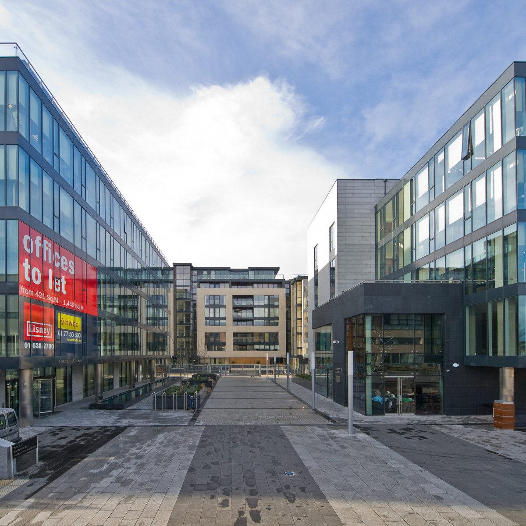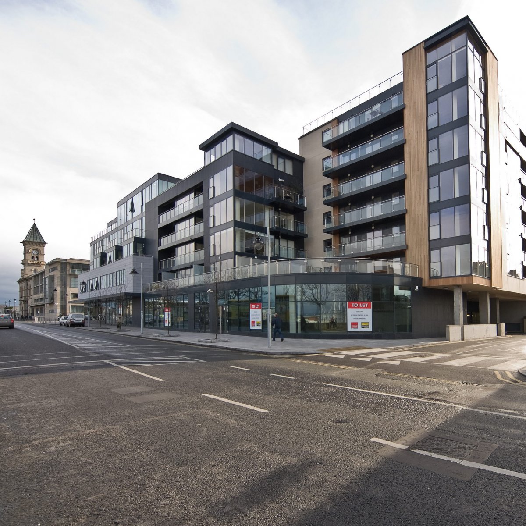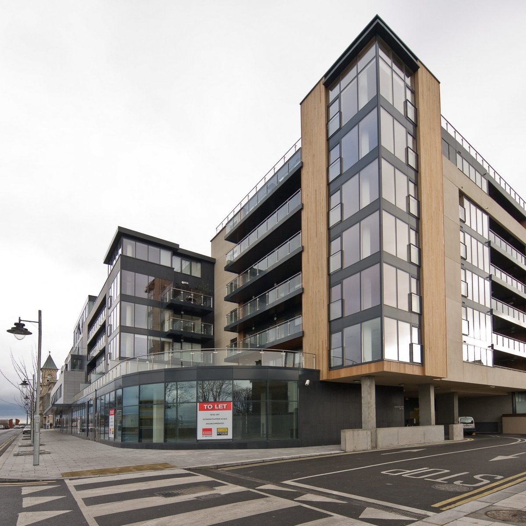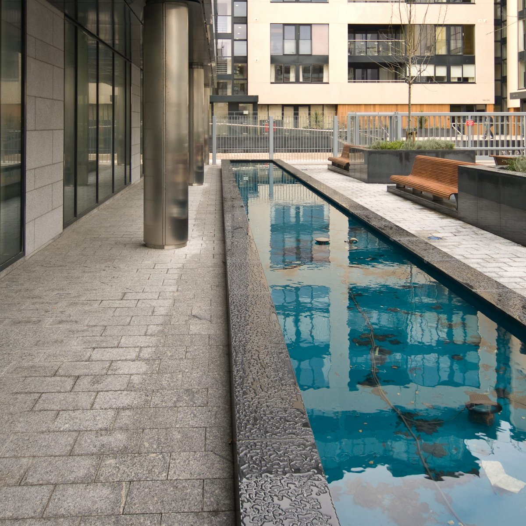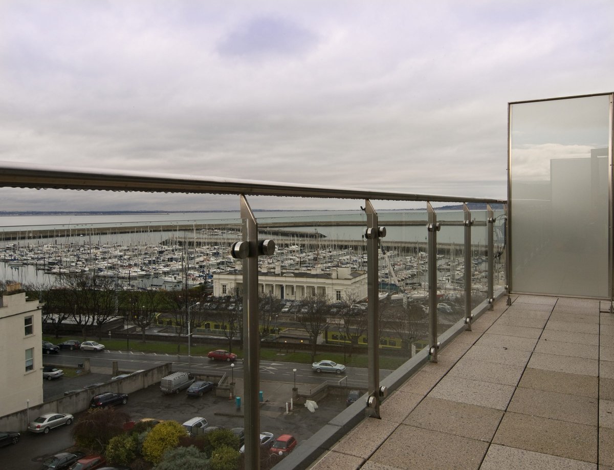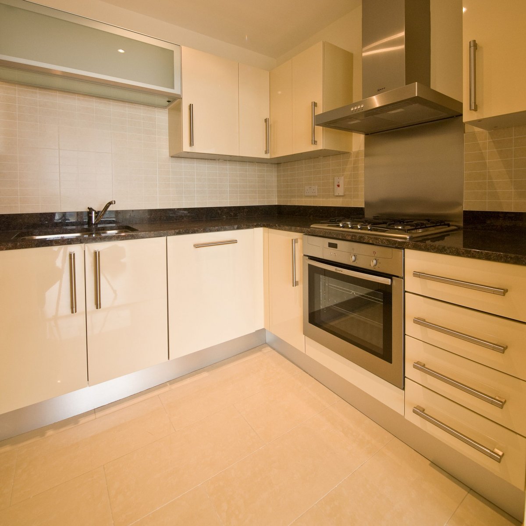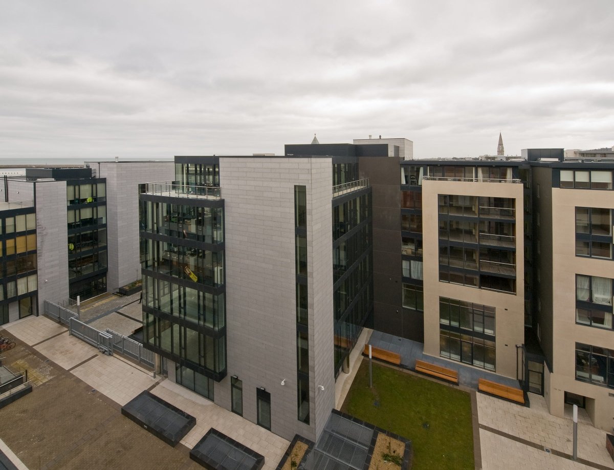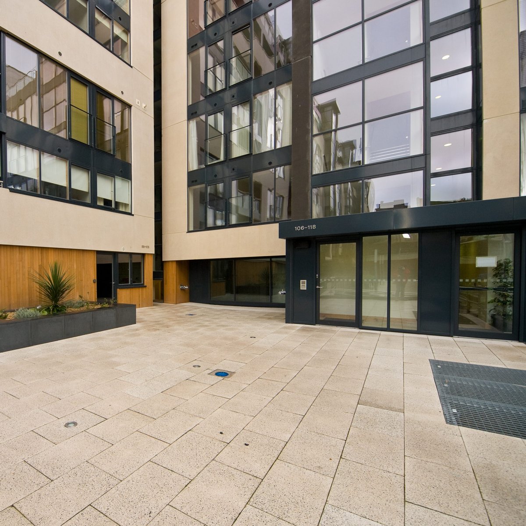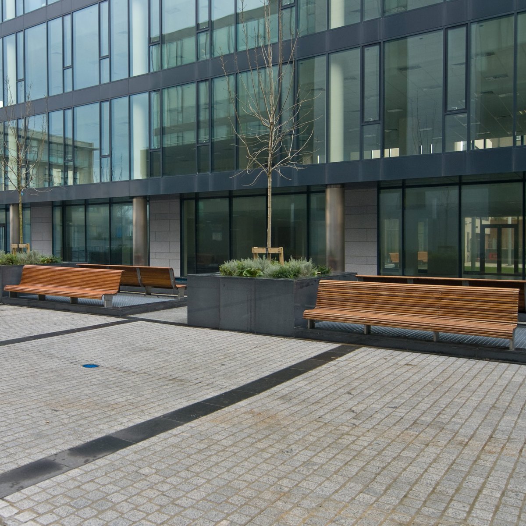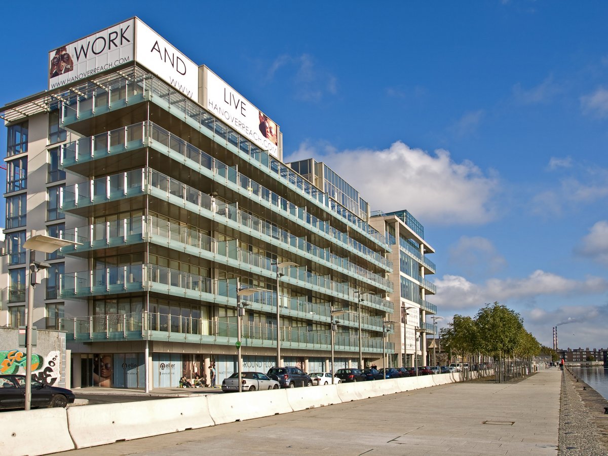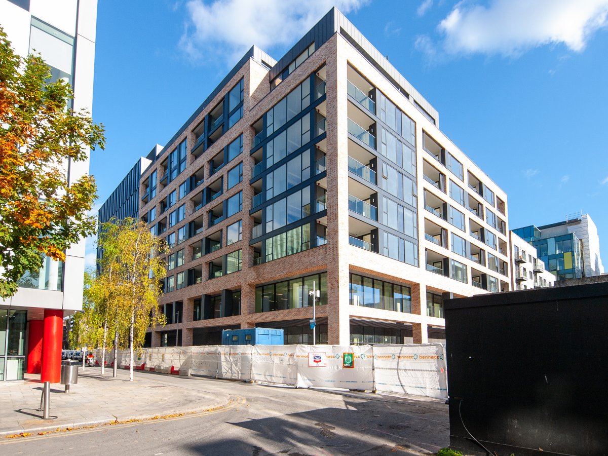Crofton Road, Dunlaoighaire 

This project consisted of a five block mixed use development in DunLaoighaire, Co Dublin.
One block contained 110 apartments over six stories, plus penthouse levels, while the other four buildings provided 10,650 sq.m. of office space. Two levels of underground car parking (400 spaces) was provided below the podium. Surrounded by an open area plaza.
To enable the construction of the double basement car-park we excavated 35,000 m3 of soil and 20,000 m3 of white granite from the ground and removed it off site. The white granite was particularly cumbersome and required two number 70 tonne excavators with 8 tonne breakers attached over a period of 3 months to remove in its entirety.
Project Team:
Client
Crofton Developments Ltd
Architect
O’Mahony Pike
Civil/Structural
RPS Consulting Engineers
M&E Engineers
Project Management
Quantity Surveyor
Healy Kelly Turner Townsend

