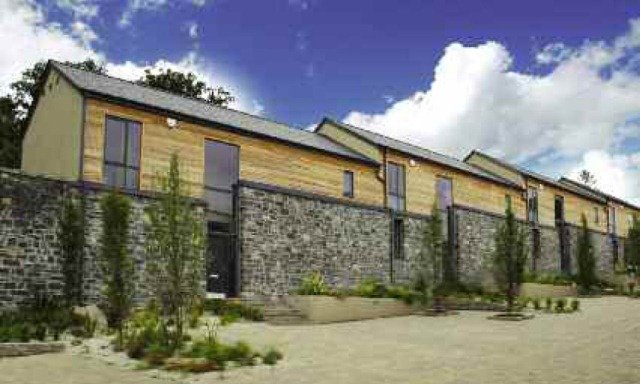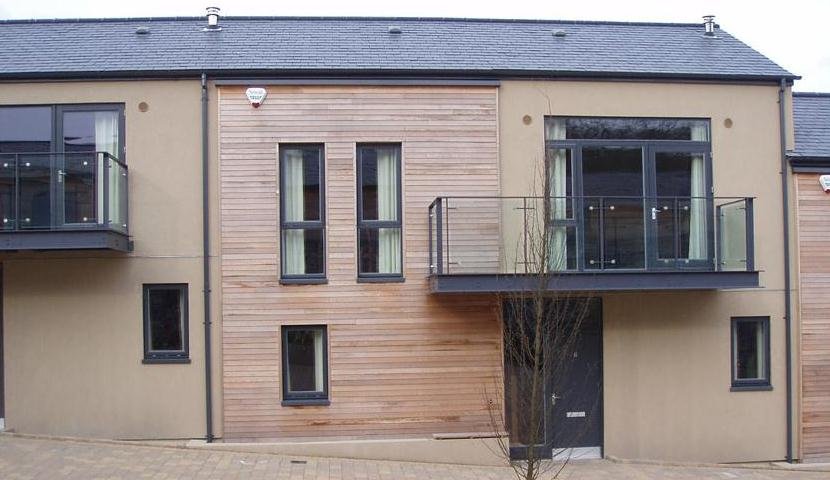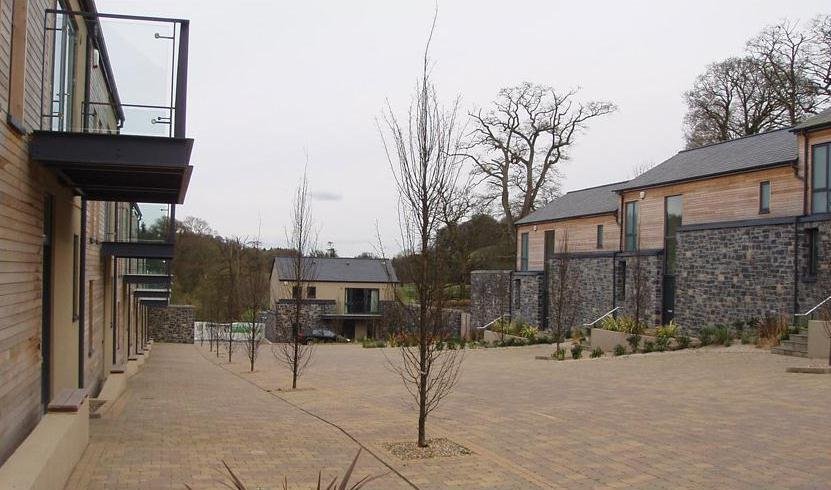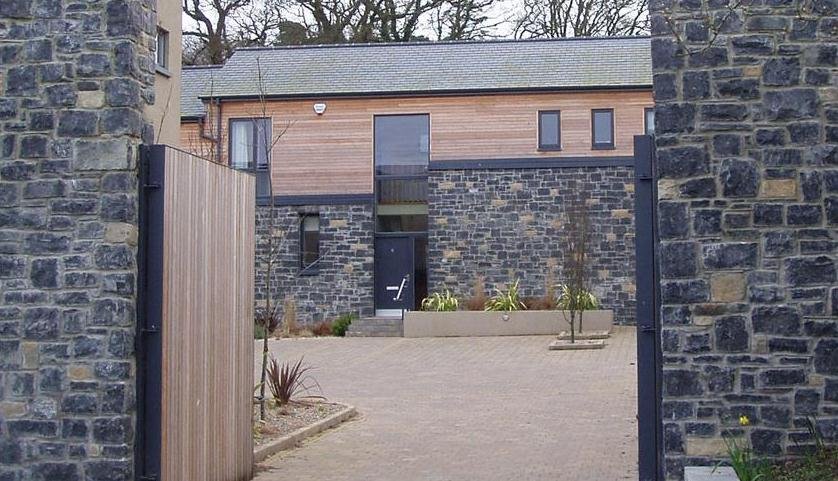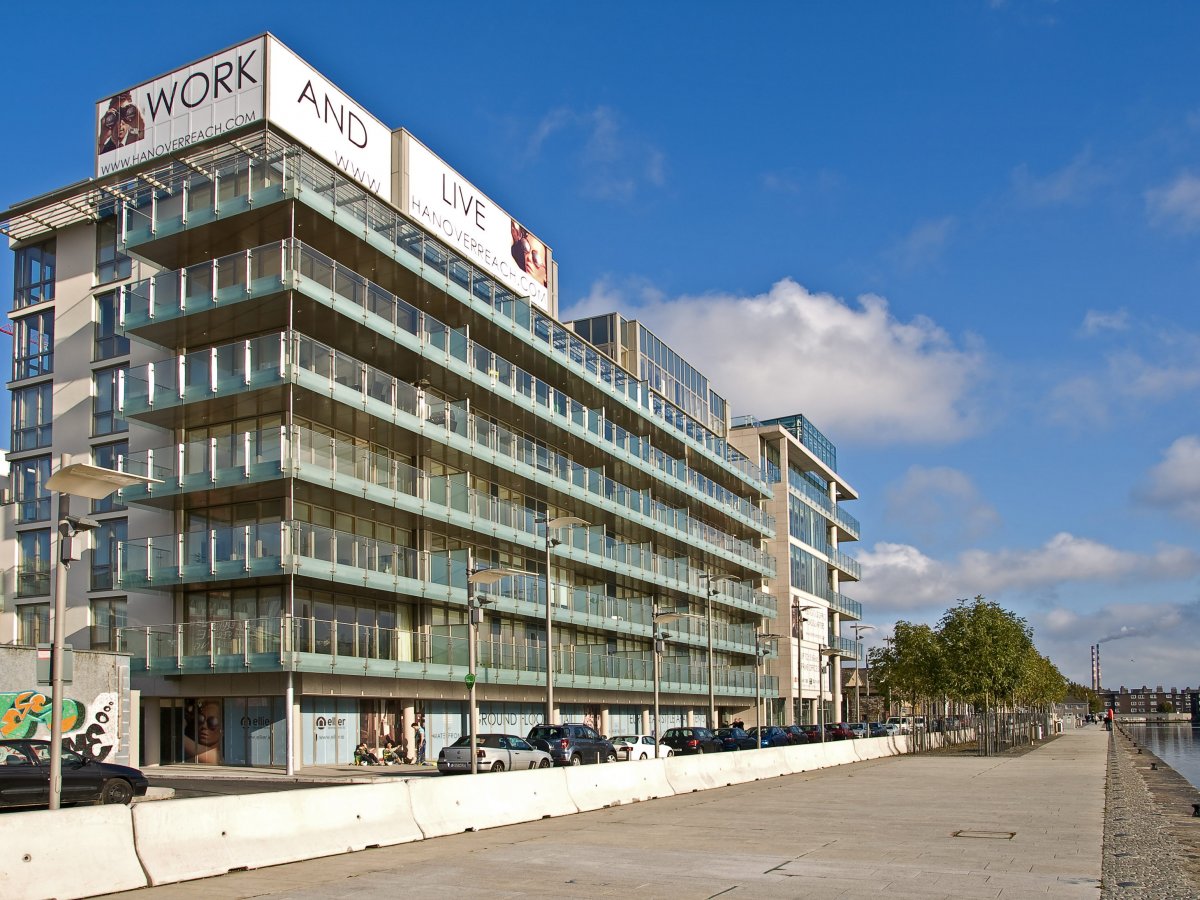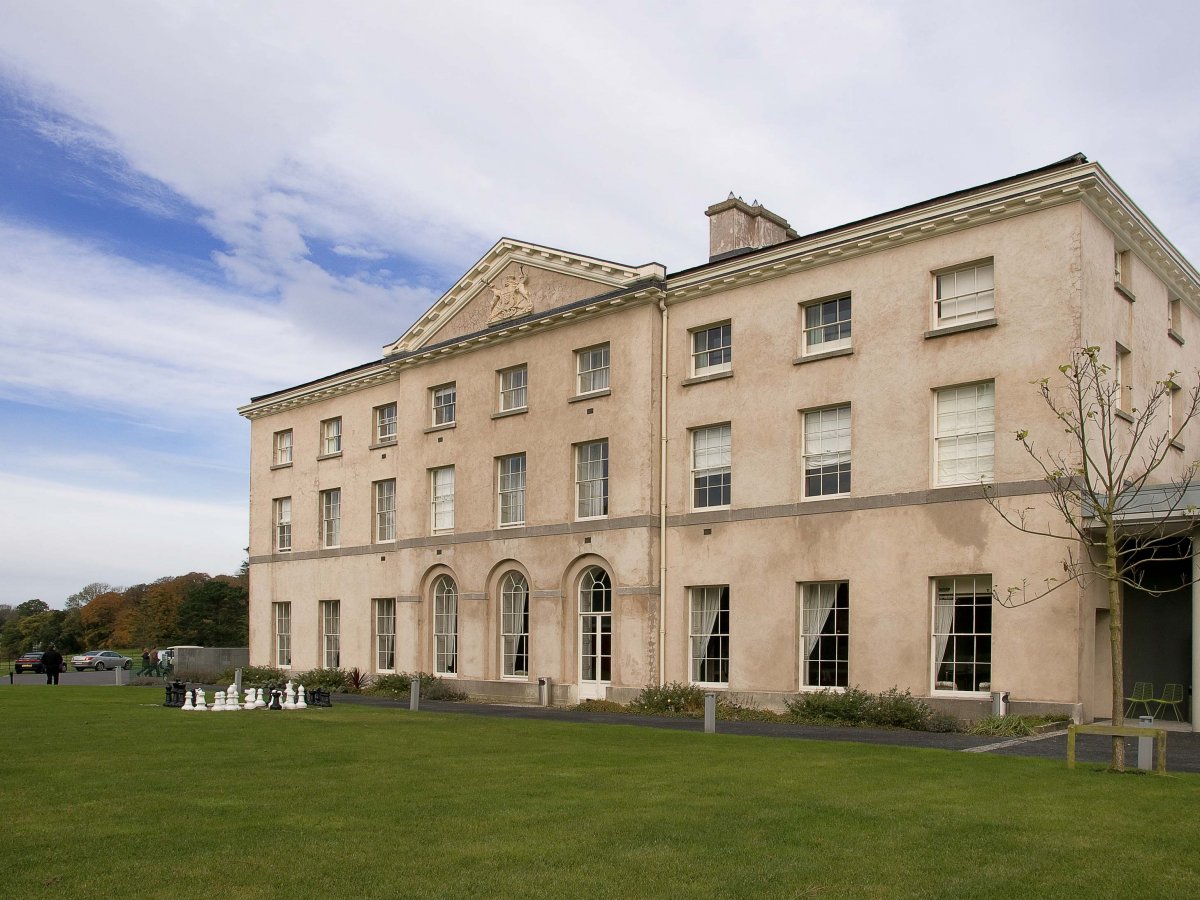Farnham Housing, Farnham Estate, Co Cavan 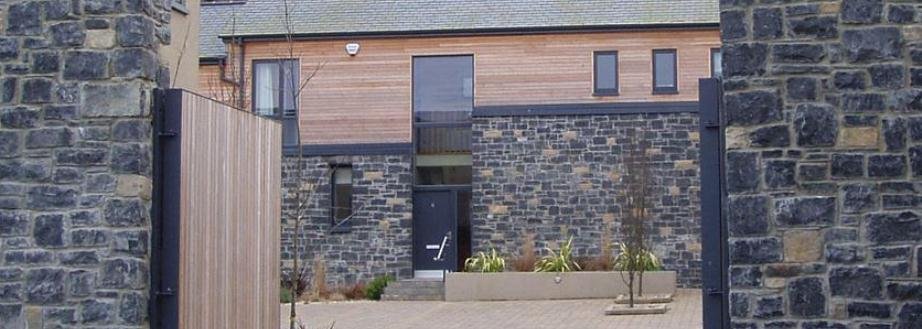

Abbeychant Development appointed Bennett to construct new housing development on the Farnham Estate in Co. Cavan.
The housing development involved the construction of 42 houses and 11 apartments.
The development is separated in to three sections: The Stableyard, Walled Gardens and Orchard Homes. The Stableyard Converted Stone Farm Buildings The charming historic Stableyard at Farnham has been reinvented andhas been refurbished to create 11 unique homes each with its own individual layout.
The Stableyard complex has three distinct areas which are landscaped in a semiformal courtyard style. The first area features the dramatic bell tower. The second opens to the lawn and the third area has the large arch of the granary for its focal point. This is an elegant environment, where history and luxury combine to offer a unique home in a timeless setting.
Walled Garden Featuring Existing Old Walls Situated within the existing Walled Garden, the form height, scale and profile of these superb homes takes in reference from the adjacent stableyard.
The south wall of the walled garden is used as the front elevation to the housing where entrance made through the old wall lead to the stunning three and four bedroom luxury homes behind. The north wall faces the conference centre and accommodates seven two bedroom homes. The palette of materials including timber, stone walls, render, glass and slate roofs and furnished interiors sets a new standard in luxury for homes whichare finished to the very finest standards.
Orchard Homes Complete Sophistication Beautifully located within a mature orchard, where a meandering stream cuts through the dramatic rock garden. These spacious four bedroom courtyard style houses benefit from innovative architecture and a southerly aspect.
Stone walls envelope the fronts of the courtyard houses and timber cladding adorns the underside of the eaves and the front elevations. To the rear large deck areas and gardens that are flanked by glazed walls that open from the ground floor living areas. A triumph of contemporary design these homes are an unlikely revelation in style and are designed not least with entertaining in mind. Huge living rooms open to expansive decking, overlooking a hard landscaped courtyard garden, perfect for entertaining inside and out. Each house is fully furnished with an interiors package that is simply the finest available anywhere.

