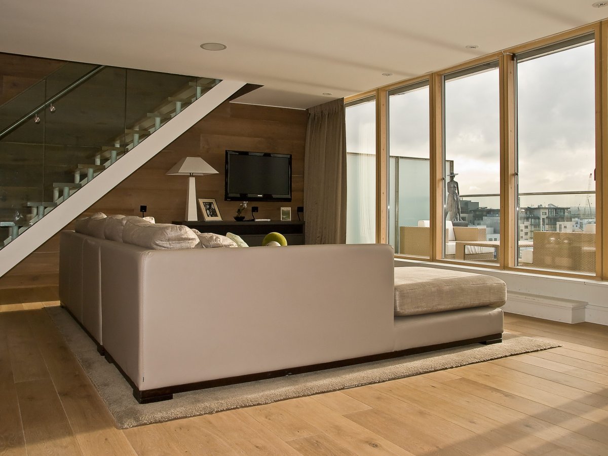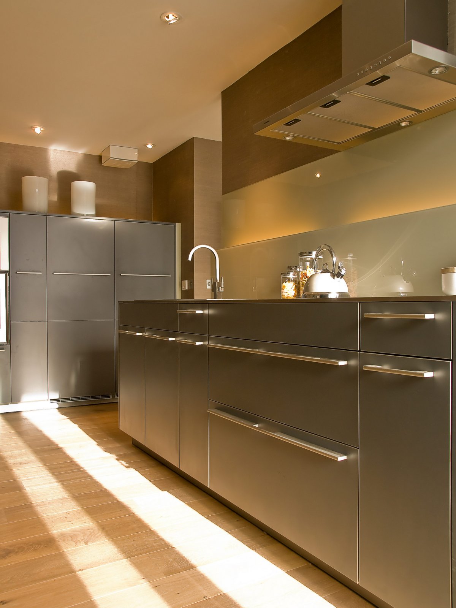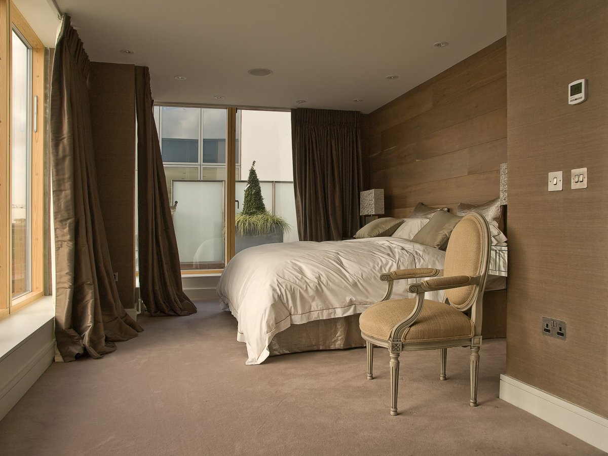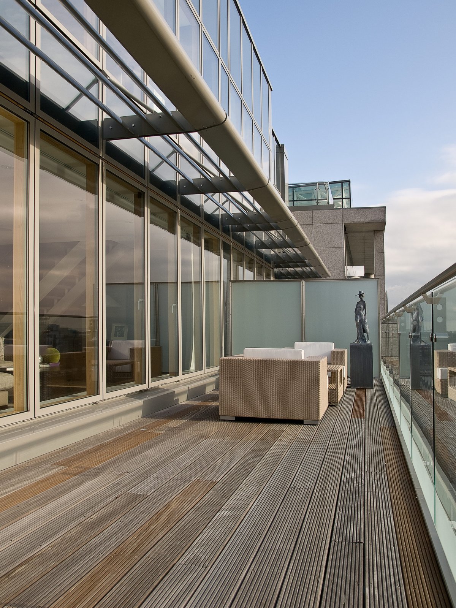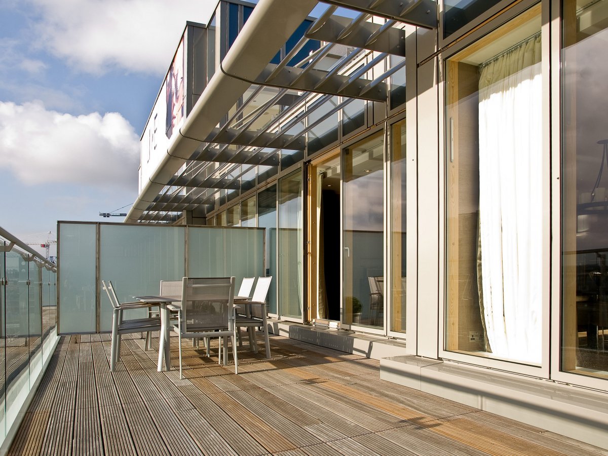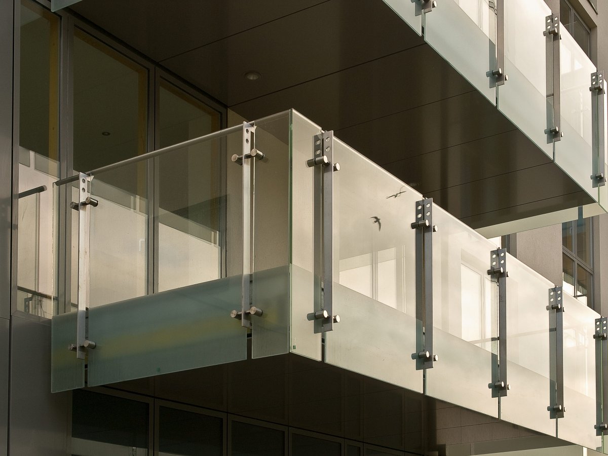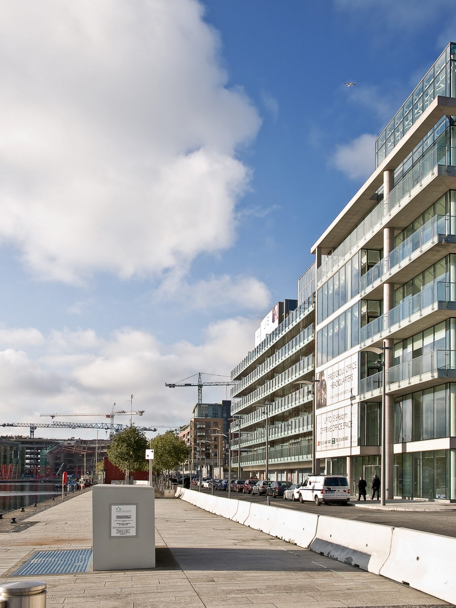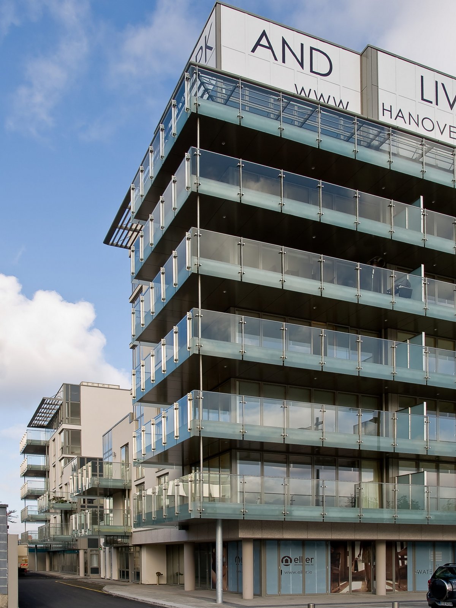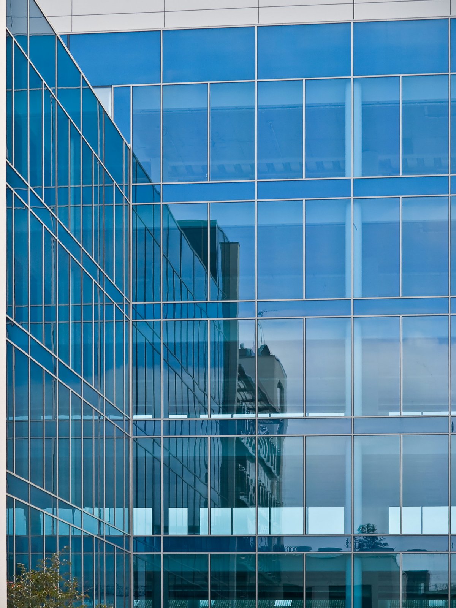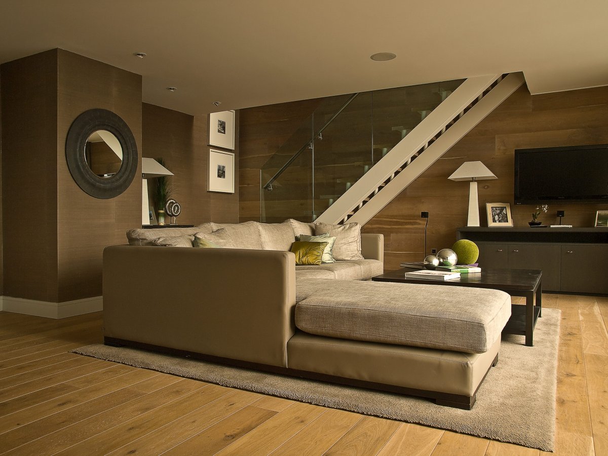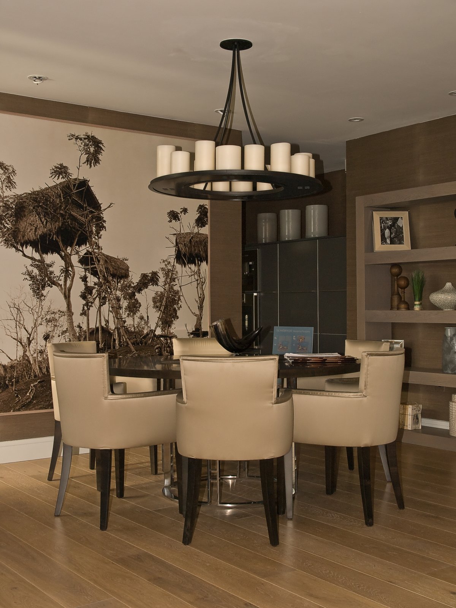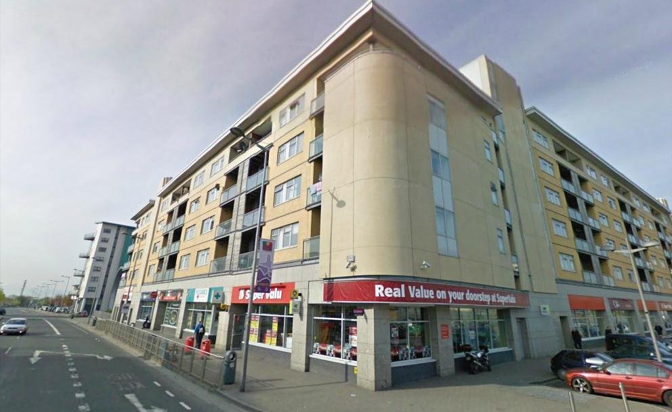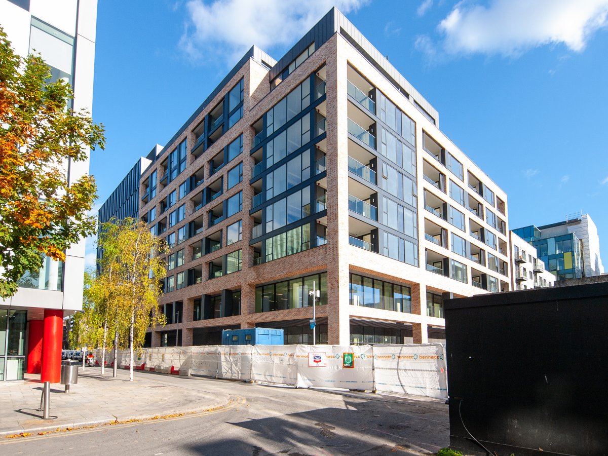Hanover Reach, Dublin 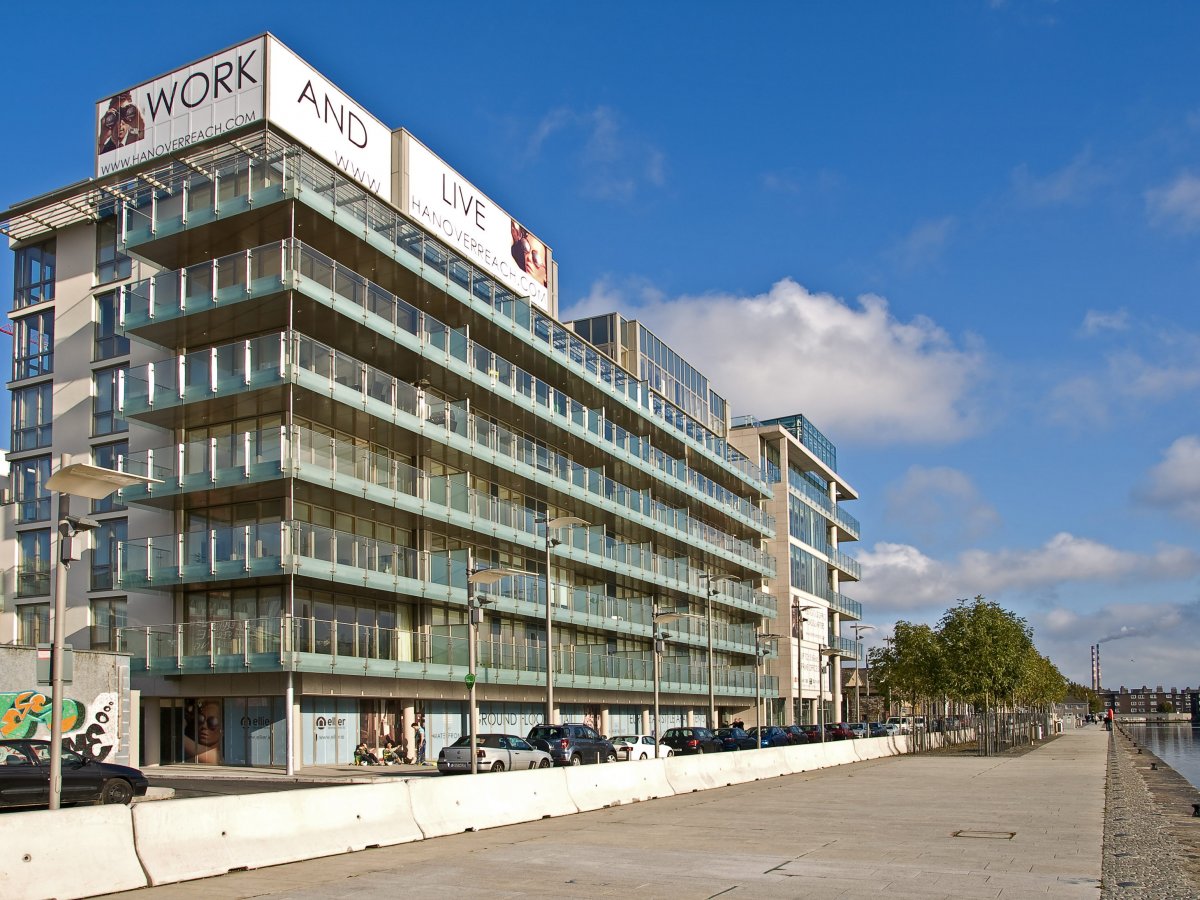

This project consisted of 68 Apartments and 5,700m² of office space with 4 large retail units at the bottom facing the adjacent grand canal basin.
The project was built on the footprint of the old Gas works yard and resulted in 50,000 tonnes of contaminated soil being shipped to Germany for treatment from the excavation of the basement. This involved a complicated waterproofing exercise to avoid the existing contaminated water on site getting into the canal adjacent to the building. The project also consisted of a full landscaped courtyard and individual roof gardens on each building to highlight its location.
The residential blocks are made up of extraordinary duplex penthouses which offer stunning views across the city; they also consist of a wide choice of thoughtfully designed and spacious 1 & 2 bedroom apartments.
Each home is finished to exacting standards of perfection with a range of features including underfloor heating, Smarthomes technology, Siematic kitchens and spacious well executed balconies.
Further enhancing this development is the addition of an ultra high specification office block with a net floor area of 5696 sq.m offering the most up-to-date technologies, natural south facing light and great views across the city which BCL subsequently fitted out for Facebook. A Retail Development comprising of 4 exclusive water facing units, ranging from 44sq.m to 111sq.m completes the design and visual mix of this project.
With its mixture of curtain wall glazing, stone façade and impressive overhanging bries soliel the building fits effortlessly into this urban hot spot and demonstrates BCL’s ongoing ability to deliver value to Clients.

