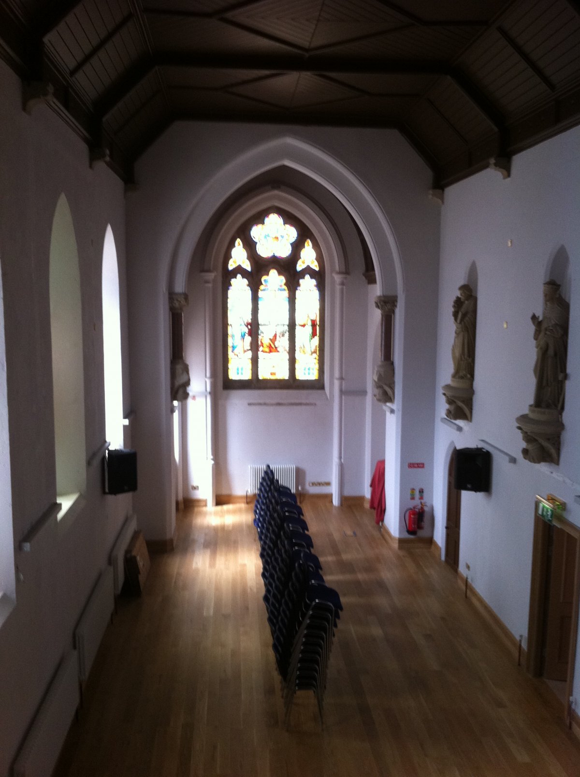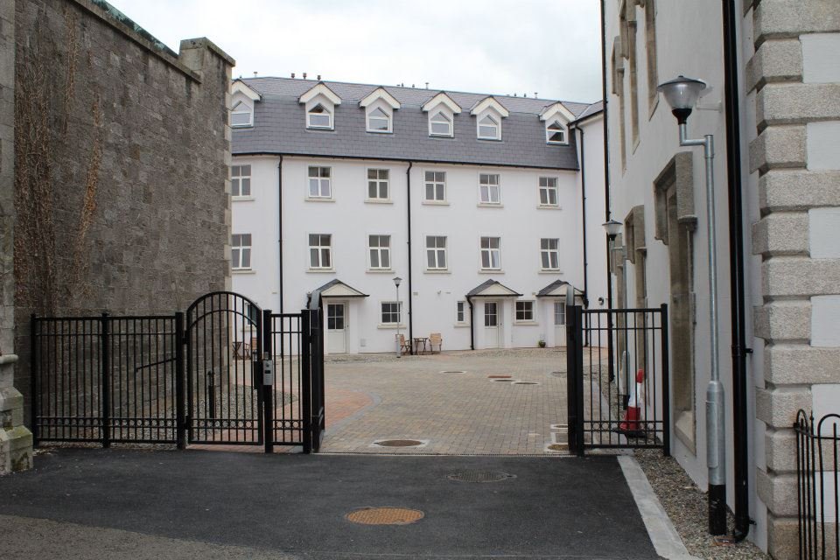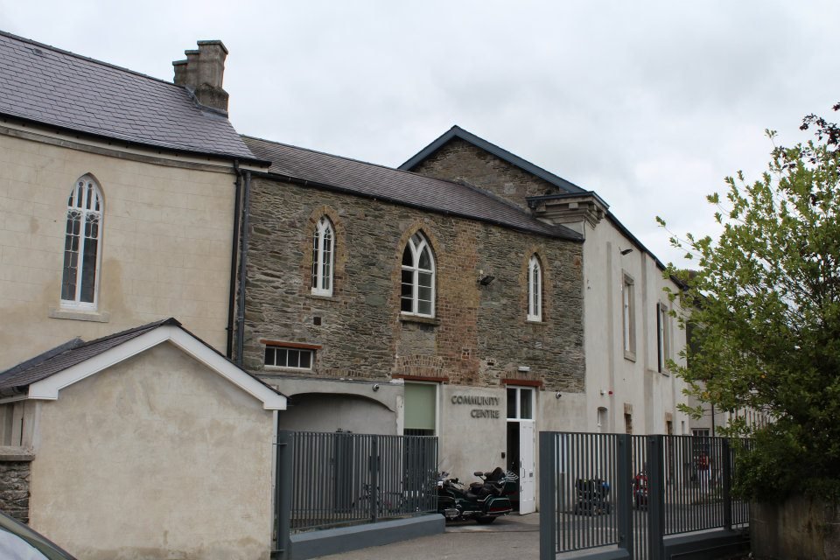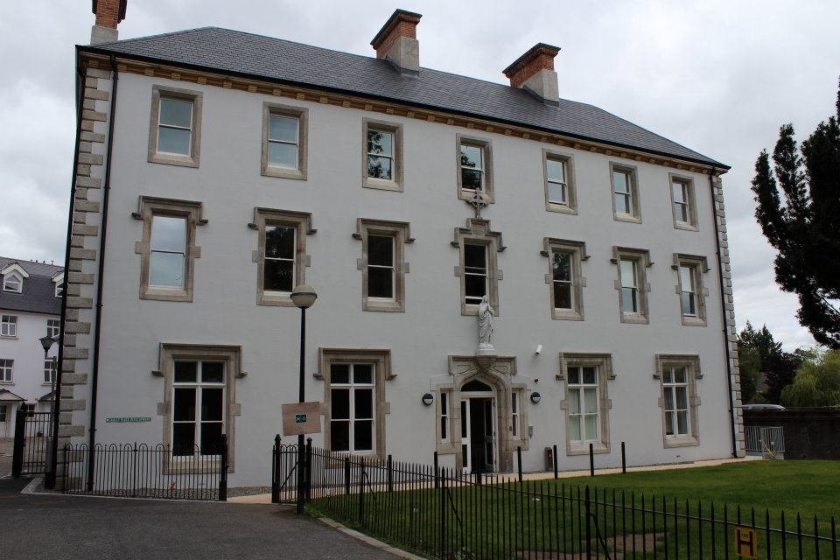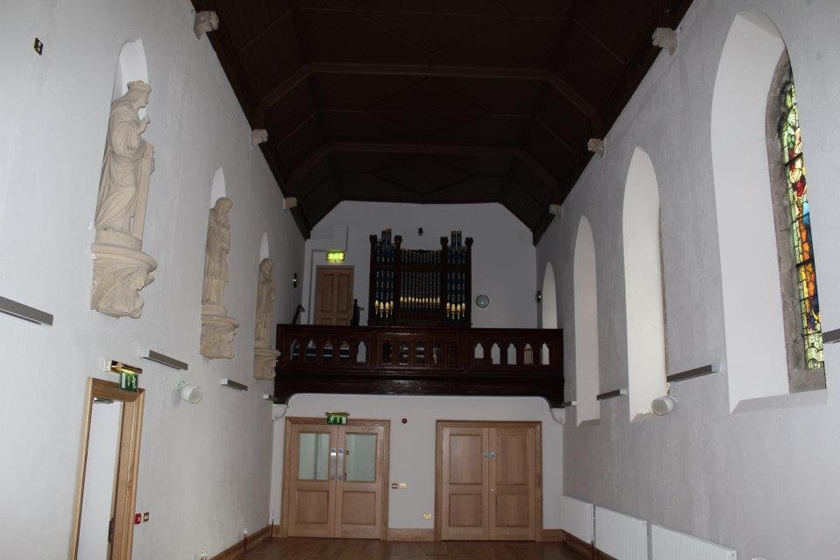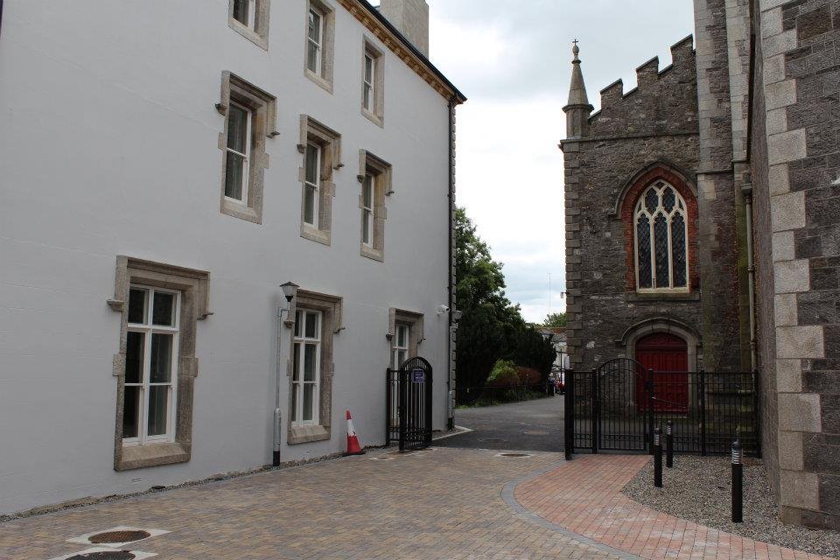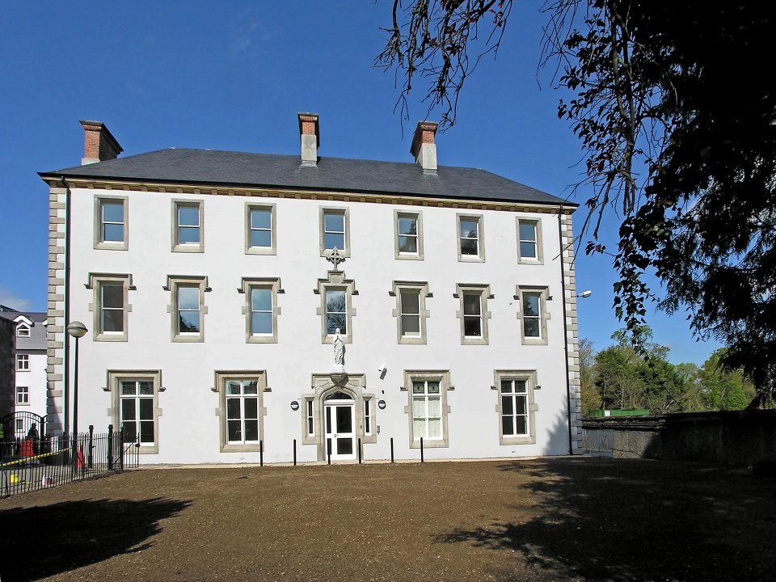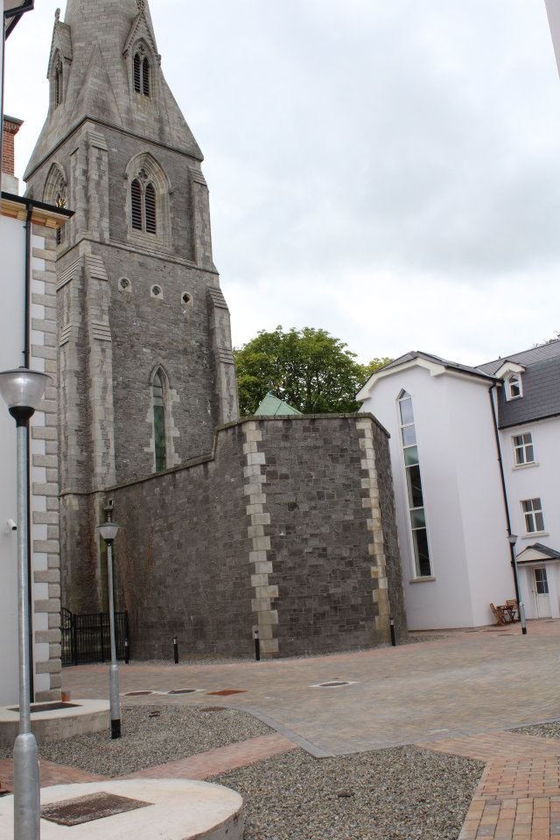McAuley Place, Naas (Former Convent of Mercy) 

Bennett were the main contractor on this senior citizen residential project
The project involved three main elements:
- The conversion of an existing 3 storey Convent building into apartments for senior citizens to comprise of the following; 13 apartments, community hall, coffee shop, kitchen and toilet facilities.
- The construction of a new four storey apartment block comprising of 40 No. one bedroom apartments for senior citizens.
- The restoration of the existing Chapel Building.
The new apartment building consisted of strip foundations, blockwork rising walls, precast floors and a traditional cut timber roof with slates.
All the conversion works to the existing Convent of Mercy Building took place within a protected structure of local and regional importance.
Project Team:
Client
Nas na Riogh Housing Association
Architect
CCH Architects
Civil/Structural
Cardinal Engineers Ltd.
Quantity Surveyor
Nolan Ryan Tweed

