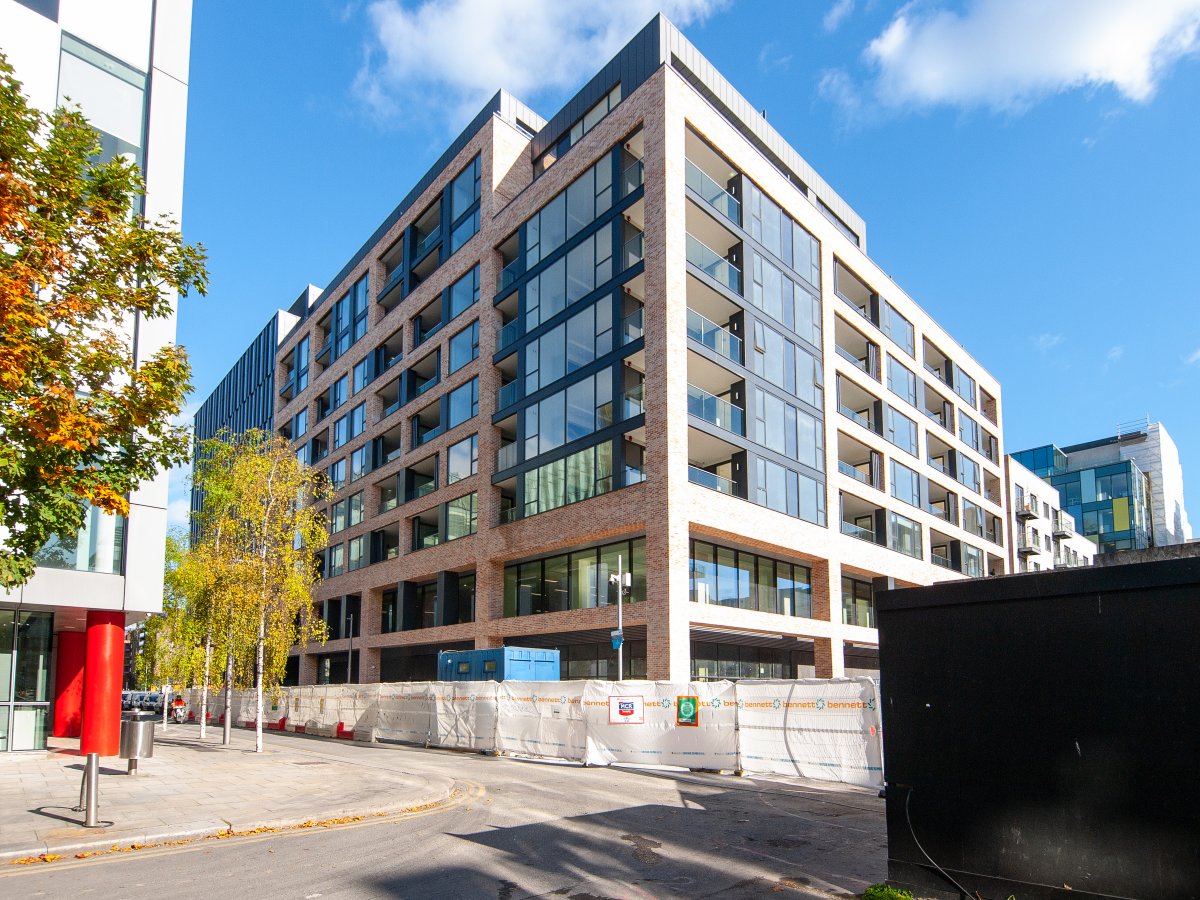Tristan Square, Chapelizod 

This project involves the demolition of an existing factory and the construction of 172 no apartments.
The project is located on the site of a disused factory located on Chapelizod Hill Road, Dublin 20 and comprises of 82 no. 1 bed apartments, 88 no. 2 bed apartments and 2no. 3 bed apartments including an internal communal area. .
The building project itself consists of apartments which are arranged in three blocks, forming an external courtyard, surrounded by new open space.
Block A faces the main road (Chapelizod Hill Road) on the north side of the site. It is 5 storeys high and contains a Community Hall, Concierge Office and Creche at Ground level and a total of 40 apartments at ground and upper levels. There is an undercroft/ basement area which contains a Gym, Recreation Area and Children’s Play Area.
Block B is a 5 storey block with a total of 78 apartments. Basement is mainly taken up with carparking spaces but also includes a Bin Storage Area and Bike Stores.
Block C also is a 5 storey building located on the south side of the site. The basement is mainly taken up with carparking spaces but also includes a Bike Storage Area. From Ground to 5th Floor there are a total of 54 apartments.
The building incorporates quality materials to achieve a sustainable social letting building of apartments consisting of 172 units with a mix of one and two bedrooms and all having access to communal amenity spaces, landscaped courtyards as well as individual private balcony amenity.



