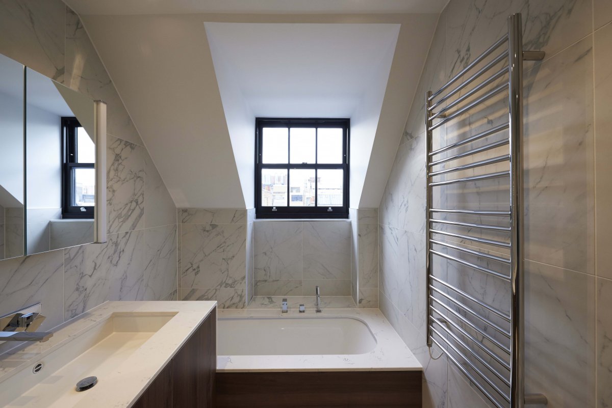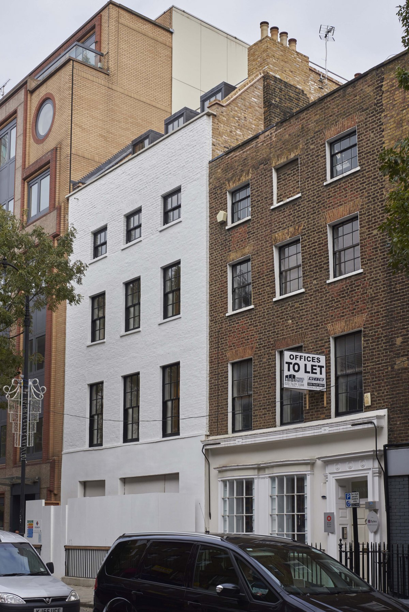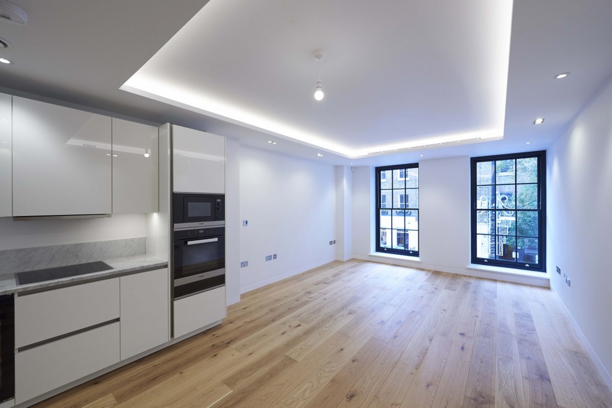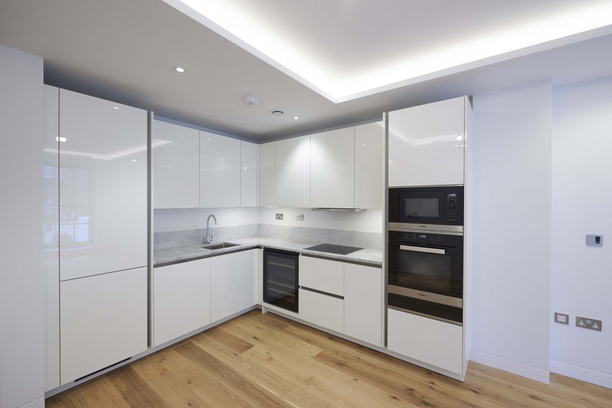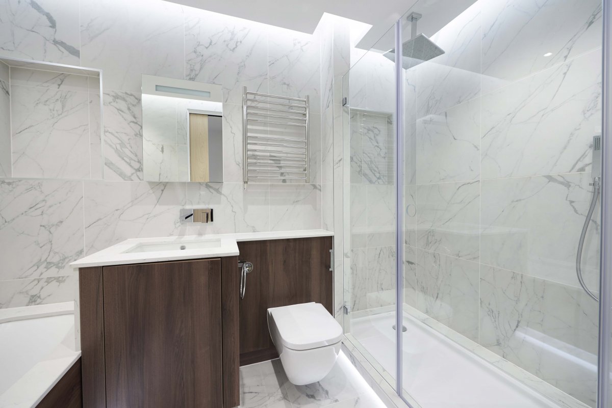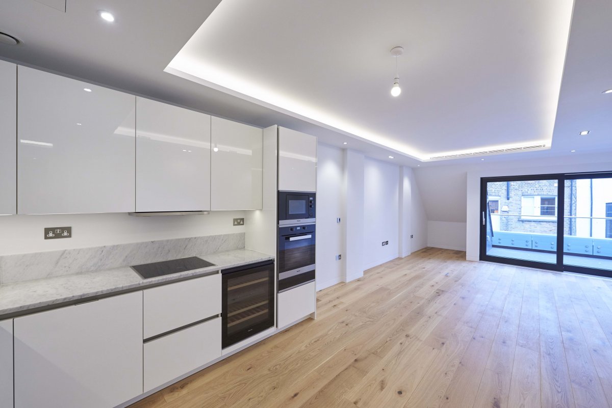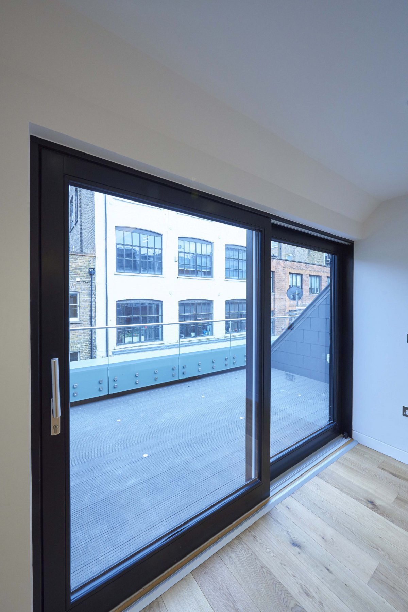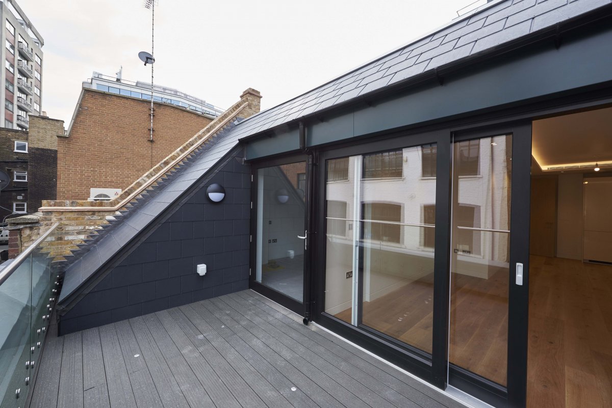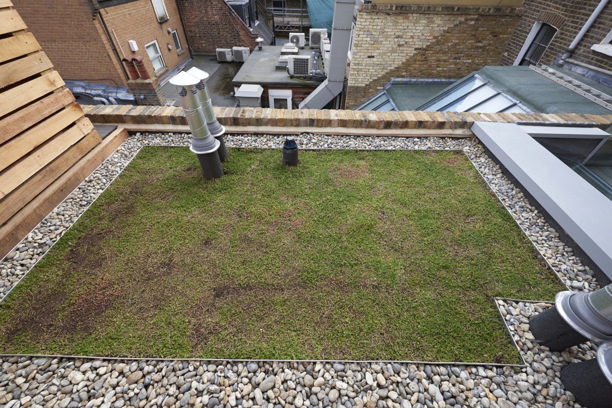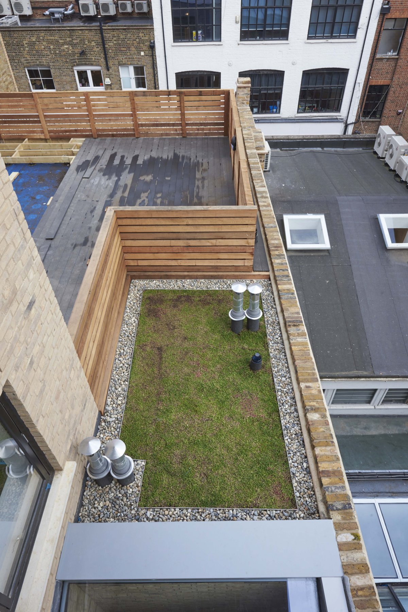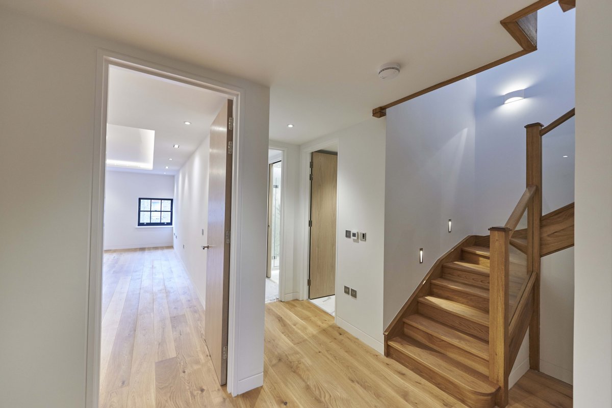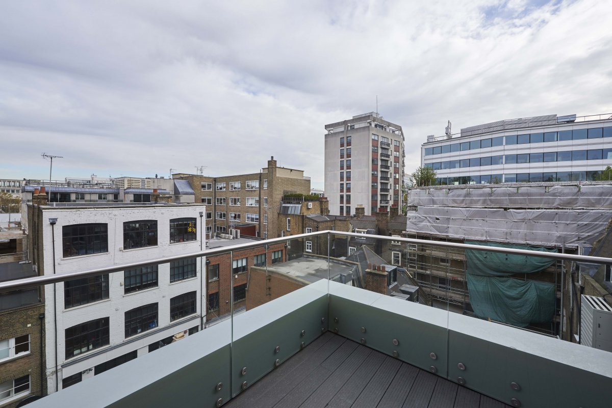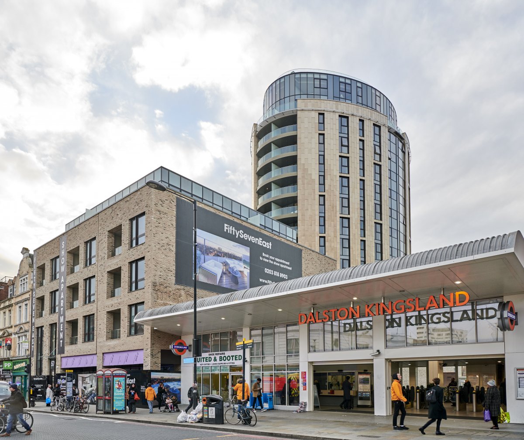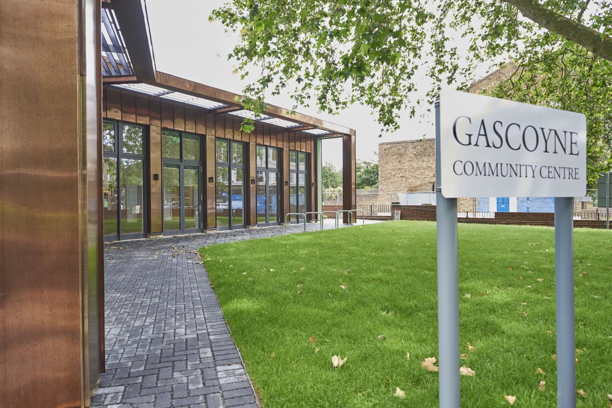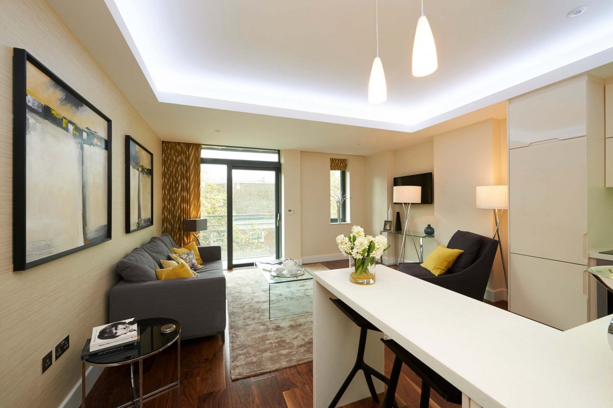74 Charlotte Street, London 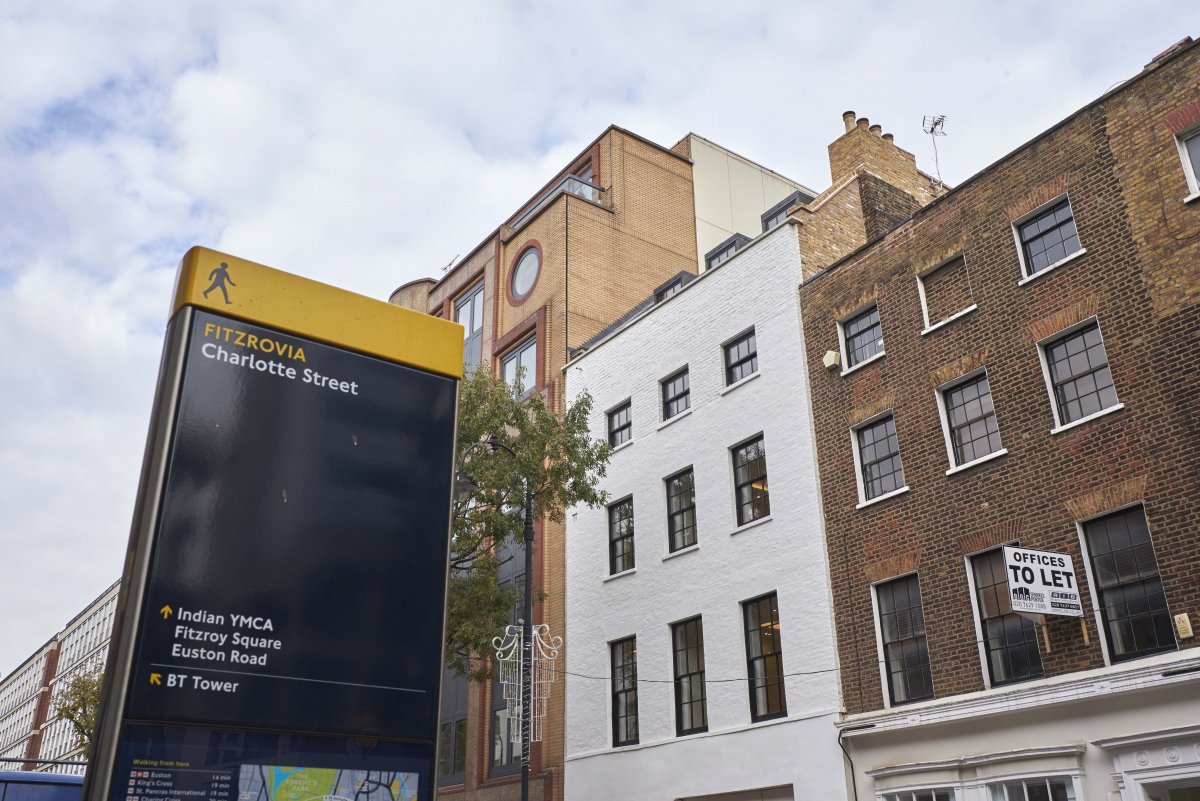

This project comprised of a restaurant within the basement and ground floors and four high end flats within the upper four storeys.
The superstructure was constructed using a reinforced concrete frame throughout the four floors. This was supported with a piled foundations and a lower basement slab.
The build also required the front façade to be retained during construction, incorporating the upgrading of existing windows along with brick cladding to the rear.
Project Team:
Client
Kahuna Ltd
Architect
McBains Cooper
Civil/Structural
Heyne Tillett Steel
M&E Engineers
McBains Cooper
Cost Consultant
McBains Cooper

