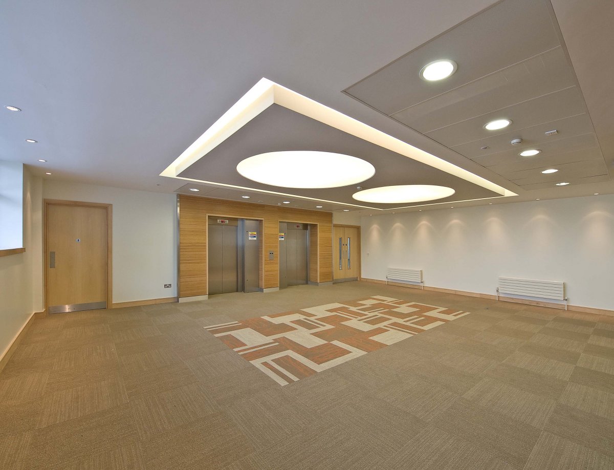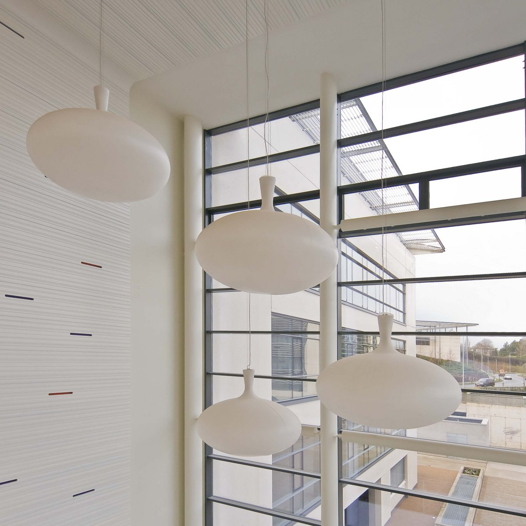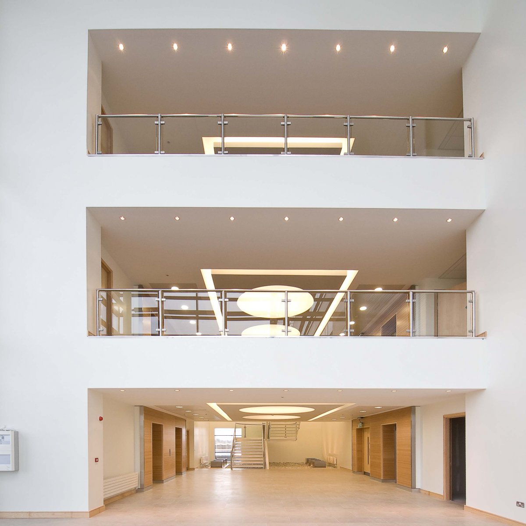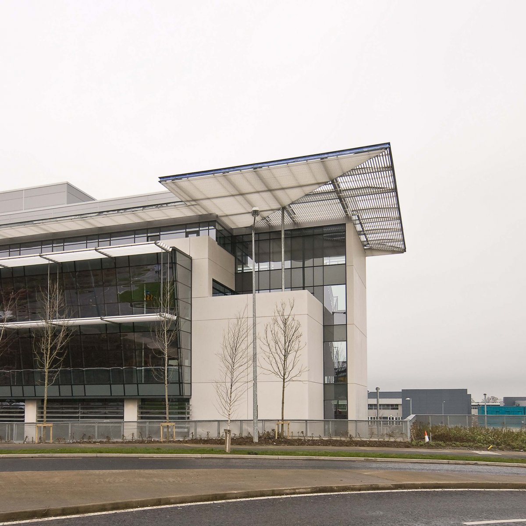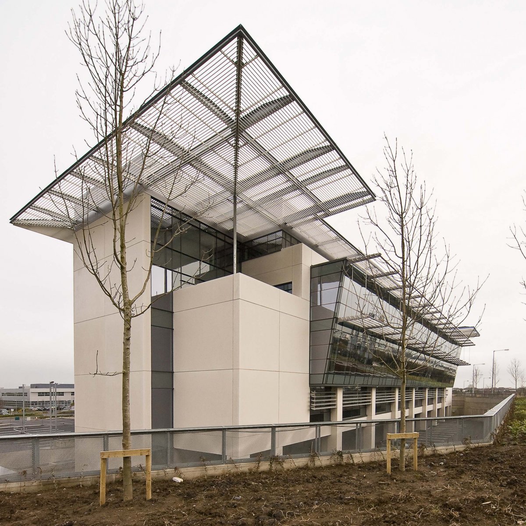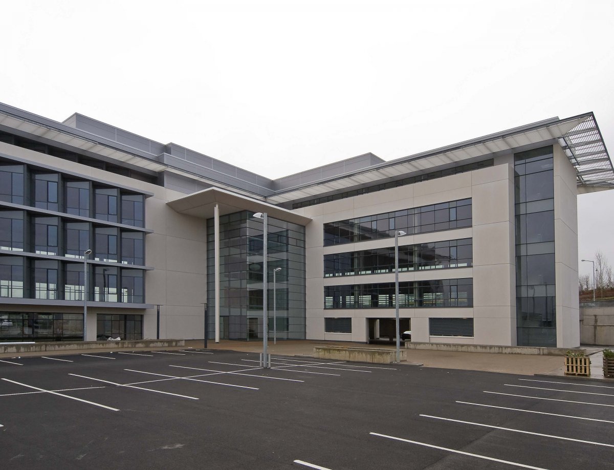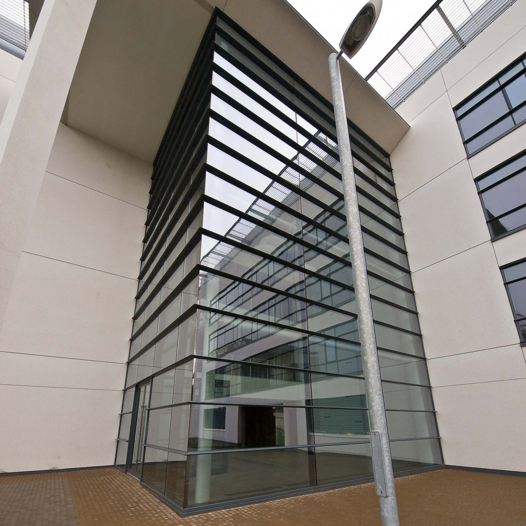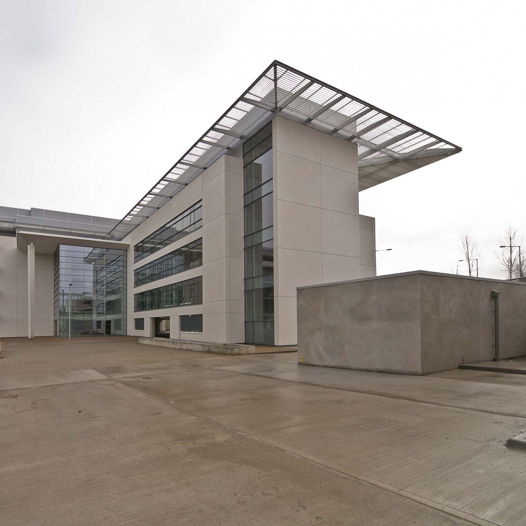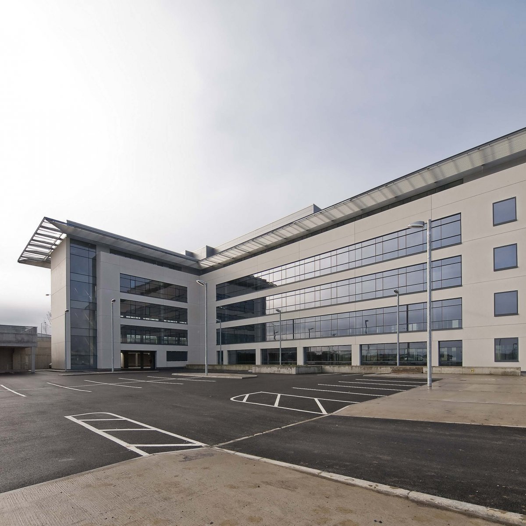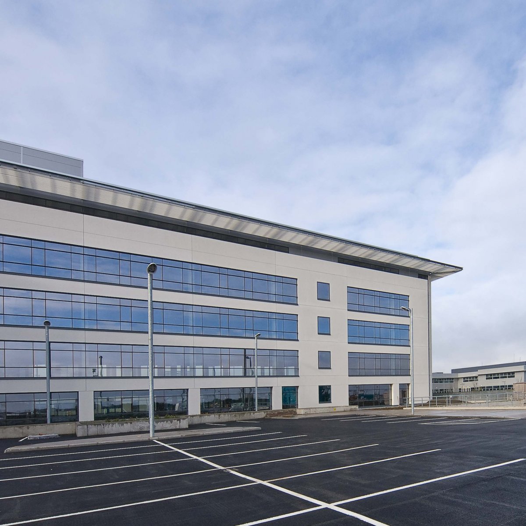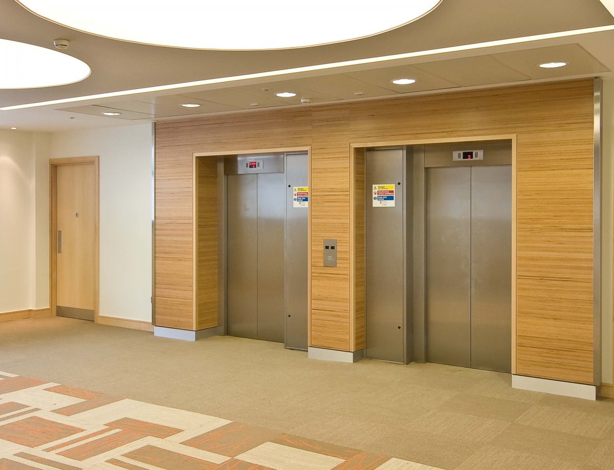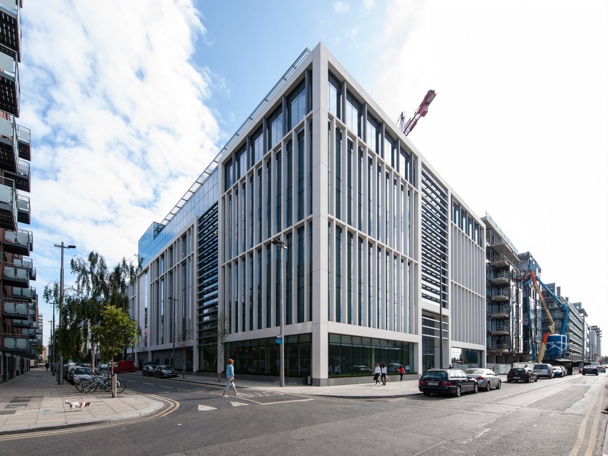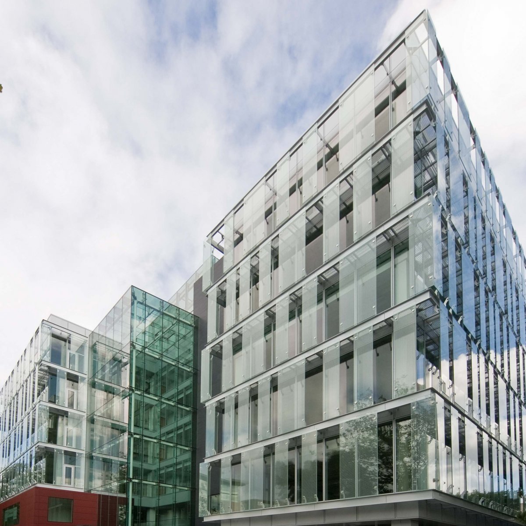Airside, Swords 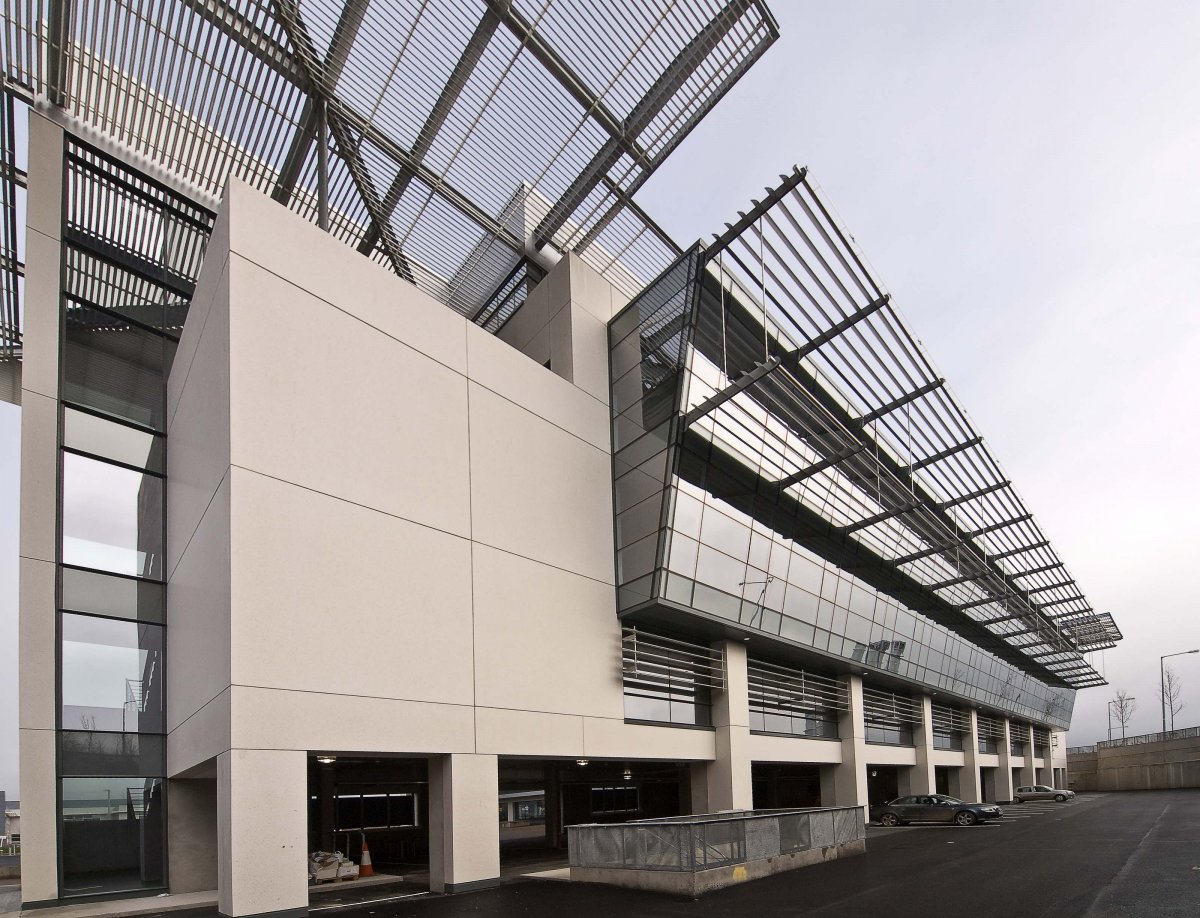

This scheme involved the construction of a new office building approximately 8,825m2, complete with Building Standard Finishes and including external works and 235 car parking spaces.
A single level of basement car parking together with surface and undercroft parking.
The structure comprised of a basement and 4 storey reinforced in-situ concrete frame. This structure consisted of pad foundations, a piled boundary retaining wall, ground bearing basement slabs, columns, beams, core walls and in-situ floor slabs. The 5th floor was formed using structural steel and in-situ concrete. The external building envelope is a mixture of reconstructed precast stone panels and a high spec curtain walling system with sloping and zig zag details.

