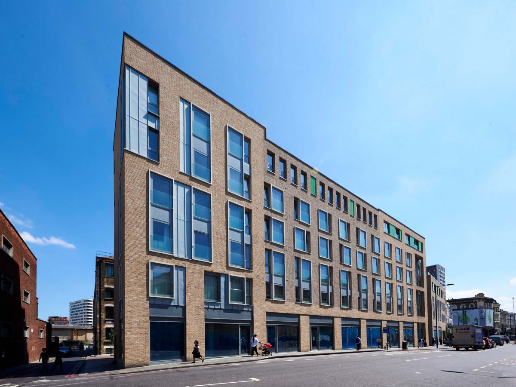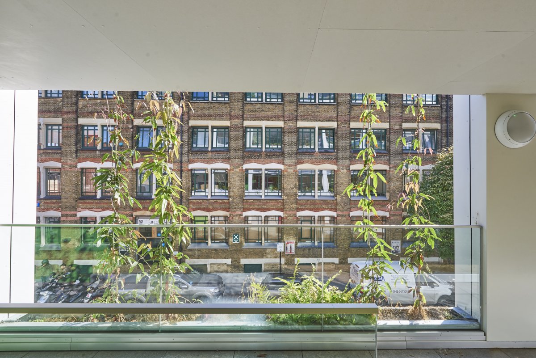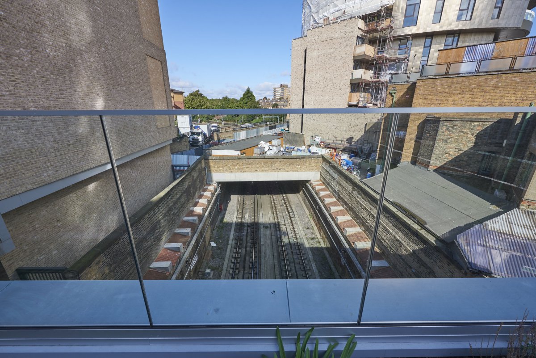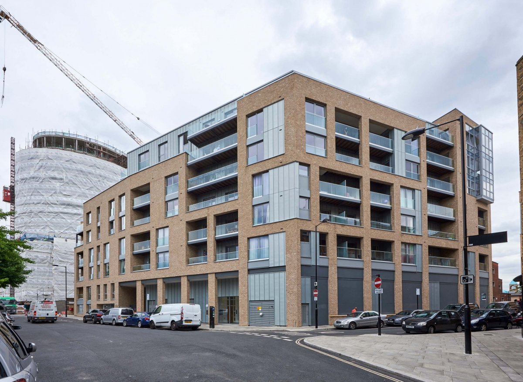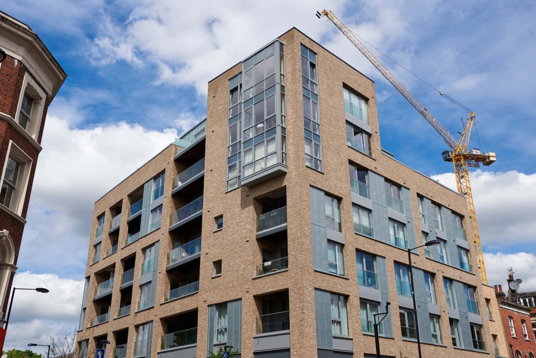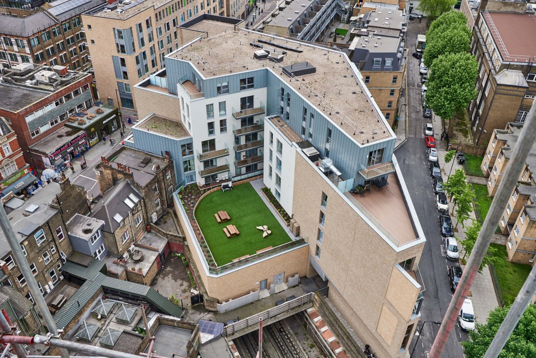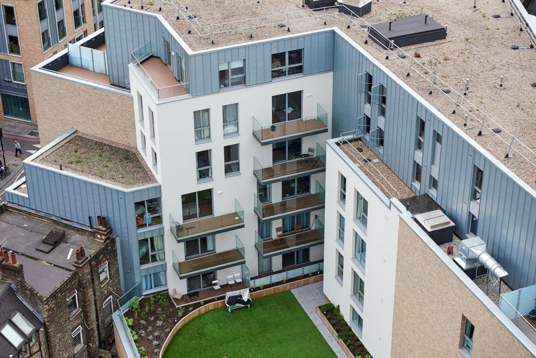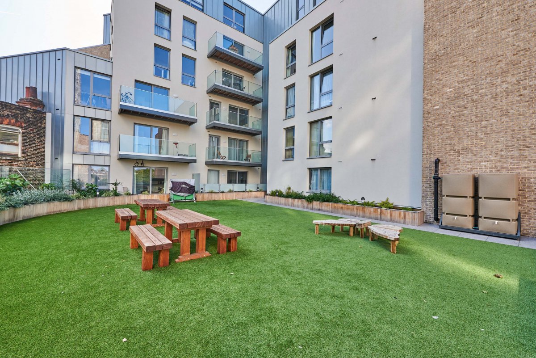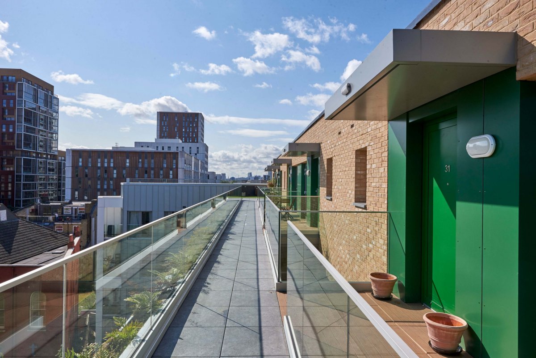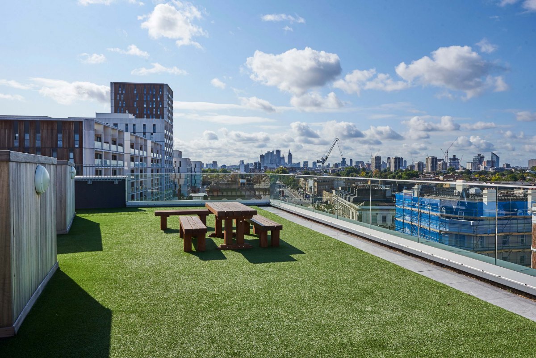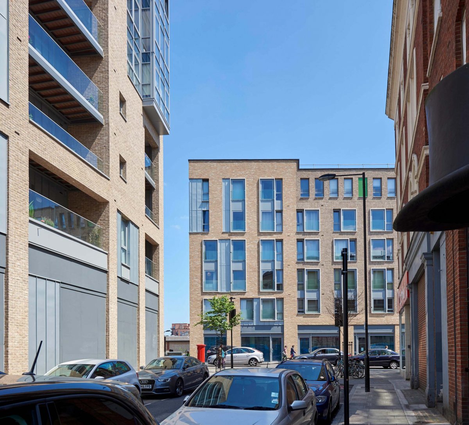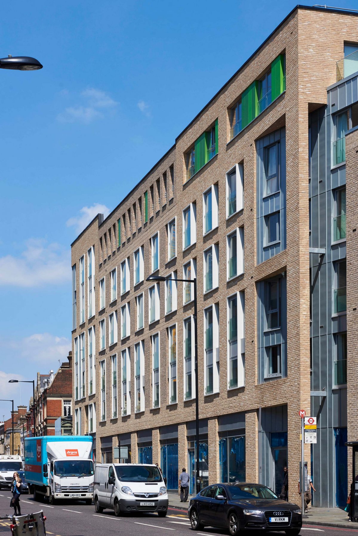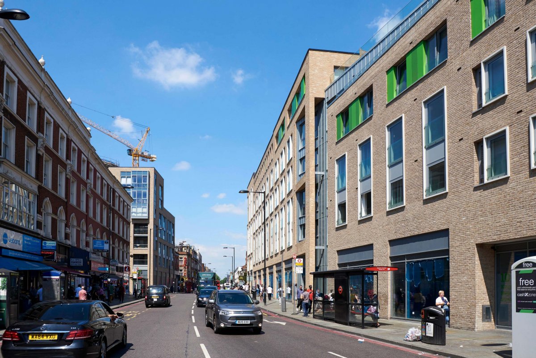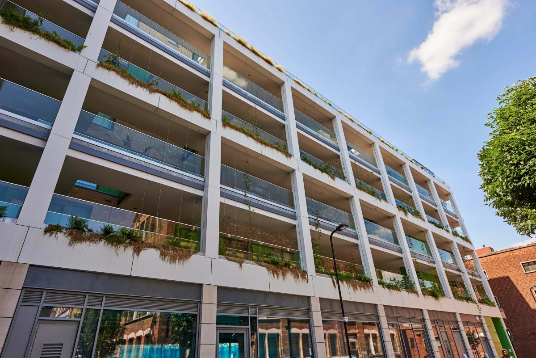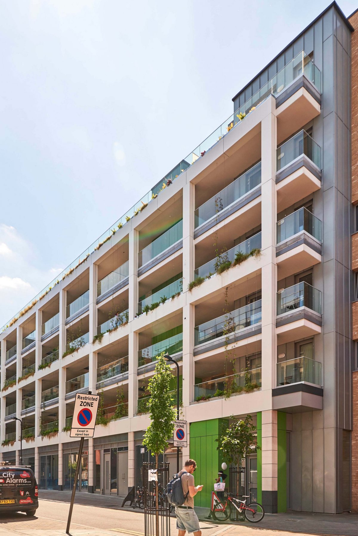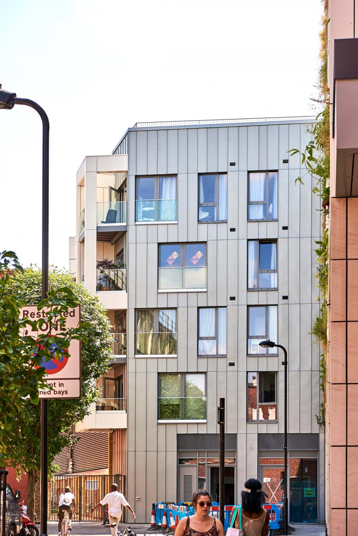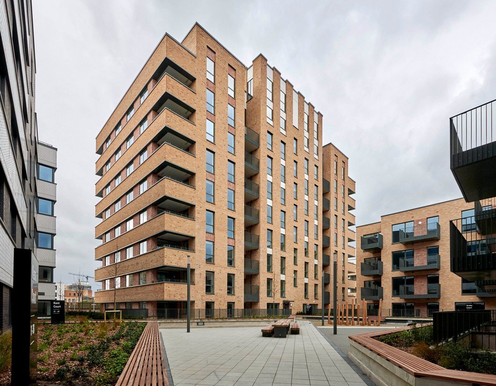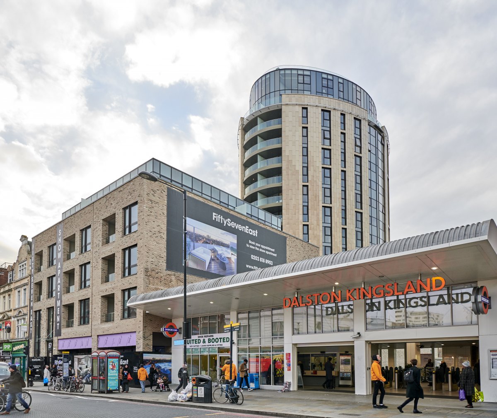Dalston Western Curve, London 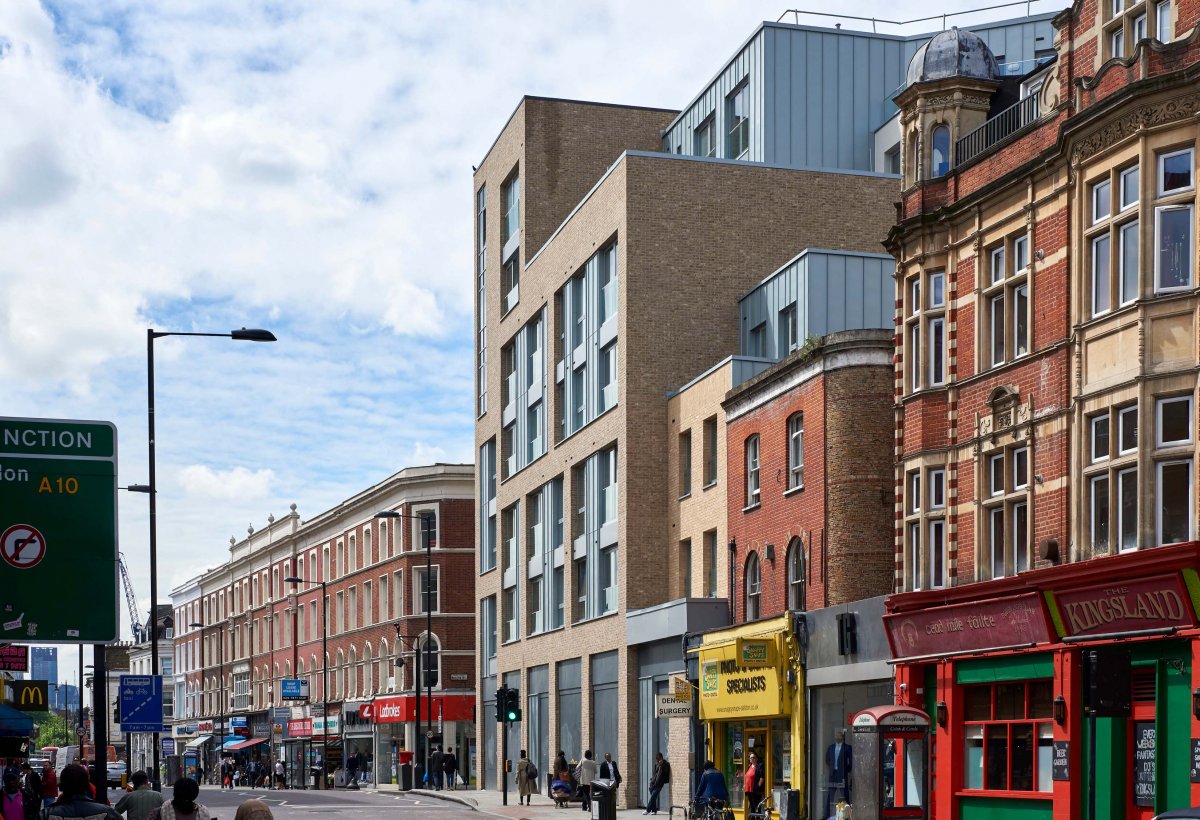

This project involved the construction of 106 apartments and ground floor retail space at Dalston in the London Borough of Hackney.
Building heights range from 3 storey to 7 storeys in height with step backs at upper levels to accommodate terraced and green roof areas.
The project was split across 2 sites (separated by Kingsland High St) and was built over a railway tunnel as can be seen in the photos below. This involved significant technical challenges in obtaining technical approvals and permissions to work over a live railway environment and to allow for the piling adjacent to the rail structures.
The logistical challenges were also significant given this busy London location and required interface with Transport for London, The London Borough of Hackney, London Overground and the Metropolitan Police in order to manage traffic movements efficiently and with the minimum of disruption to the roads network or neighbours.


