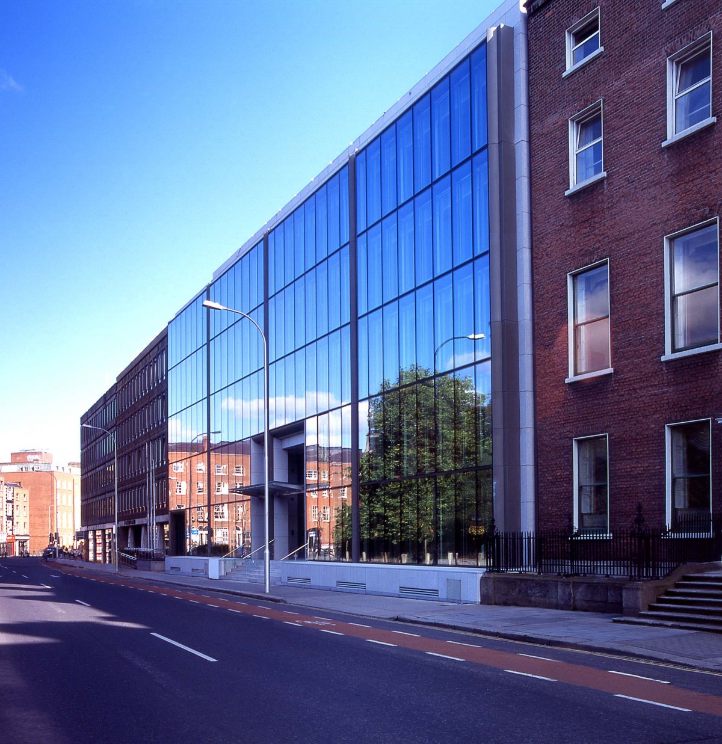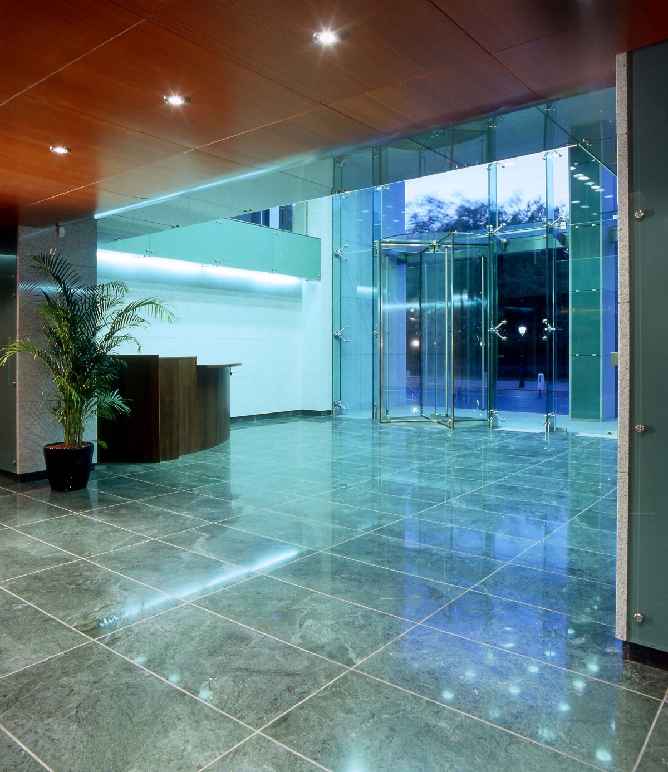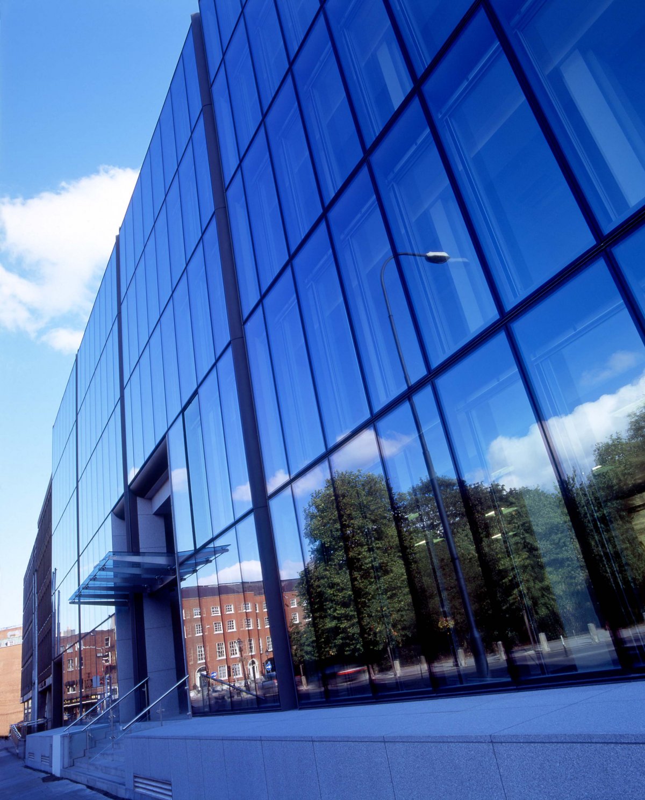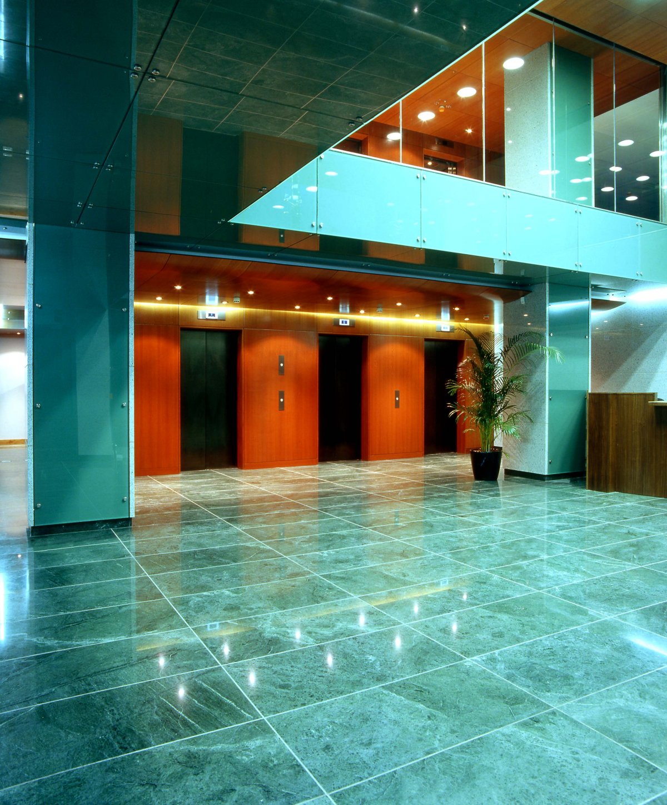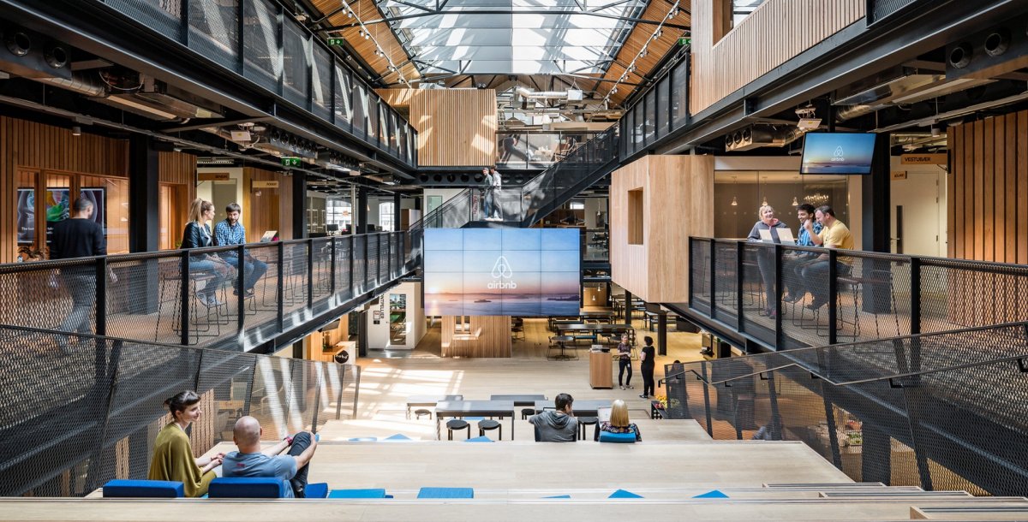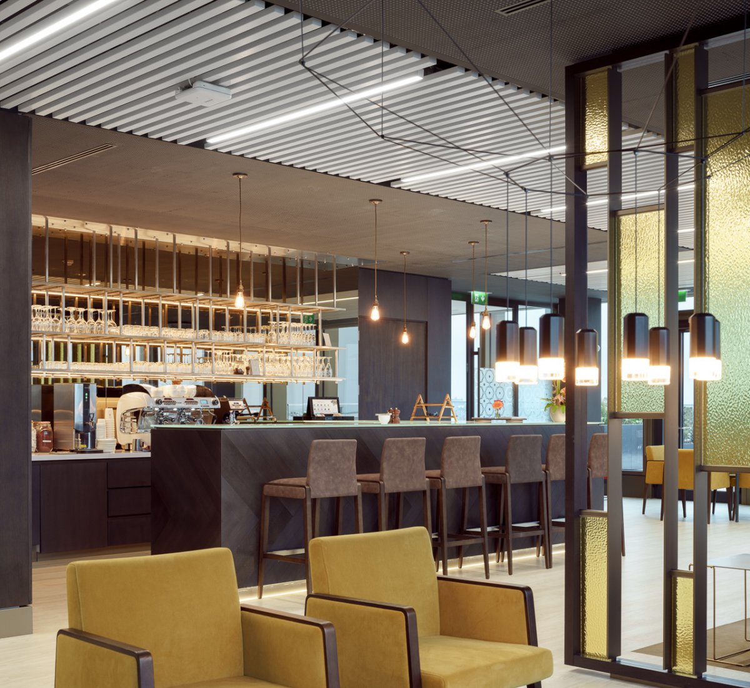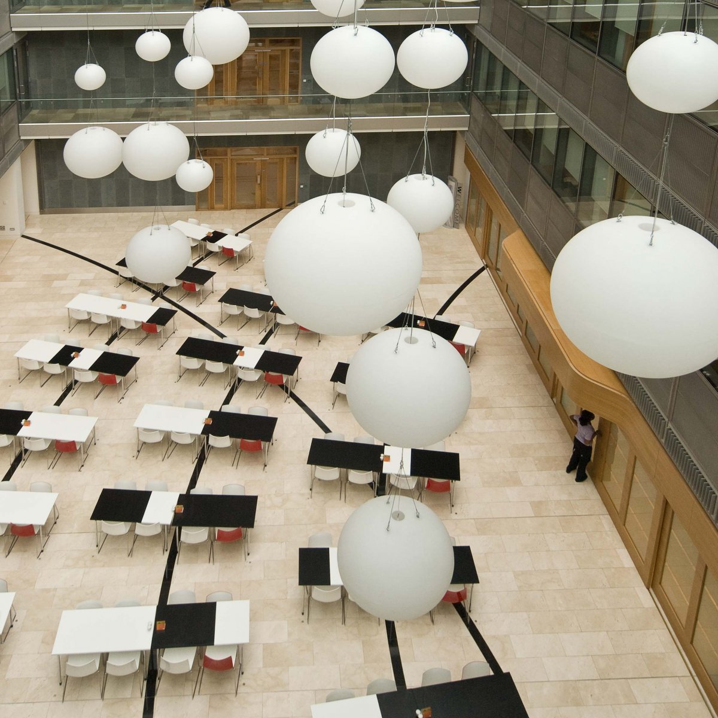Maples & Calder, Dublin 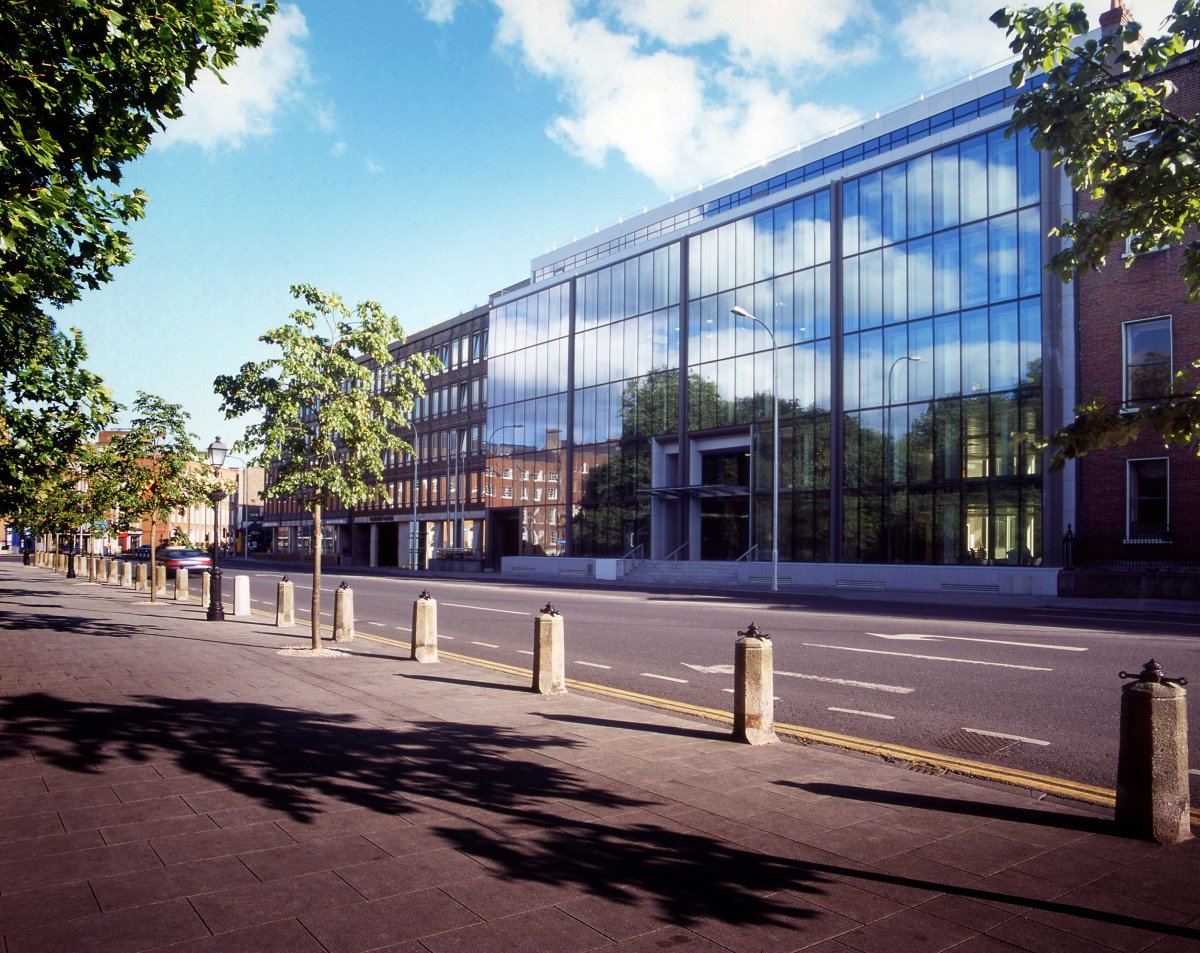

The project involved the fit out of approx 25,000ft2 high specification Irish Head Office for solicitors Maples and Calder.
This extensive fit-out was completed in 11 weeks, thus allowing the client to relocate from their existing premises saving them considerable money by not having to extend their existing lease. The project was phased to facilitate an early relocation from the clients existing premises with the first floor being handed over in 8 weeks.
The fit-out included the construction of considerable extent cellular offices, consultation rooms, board room, high specification reception and dining room including floor, wall, ceiling finishes, partitions and joinery, mechanical, electrical services and kitchen installations.

