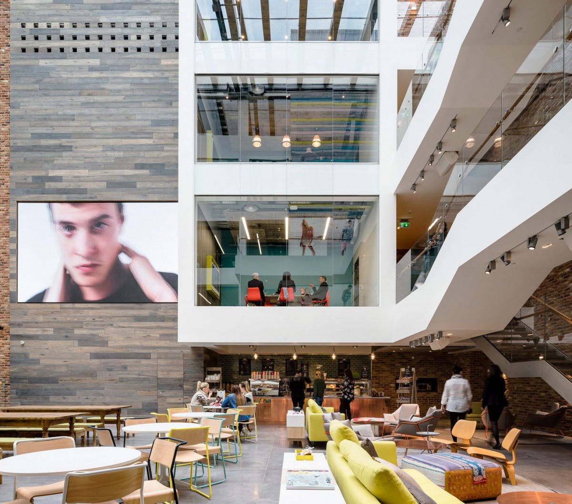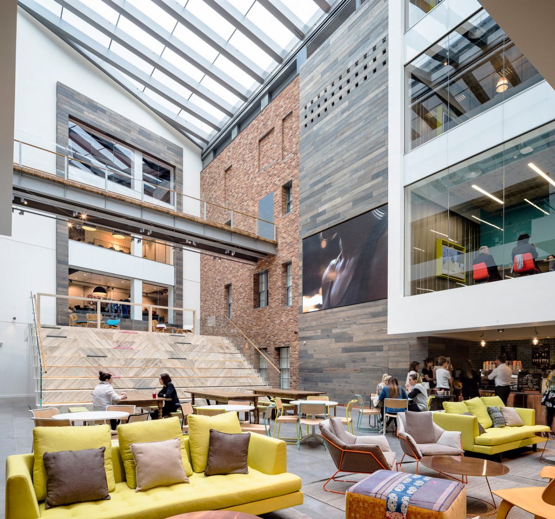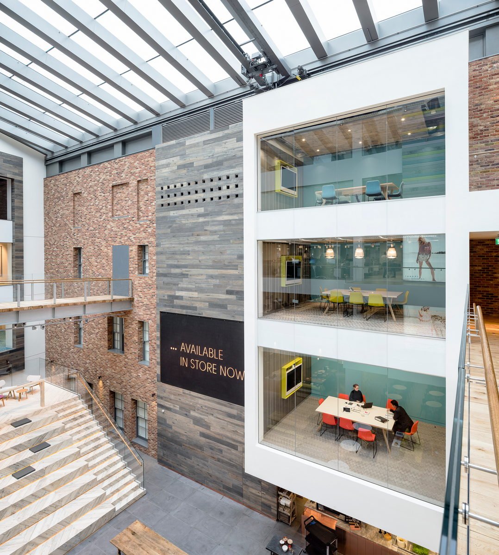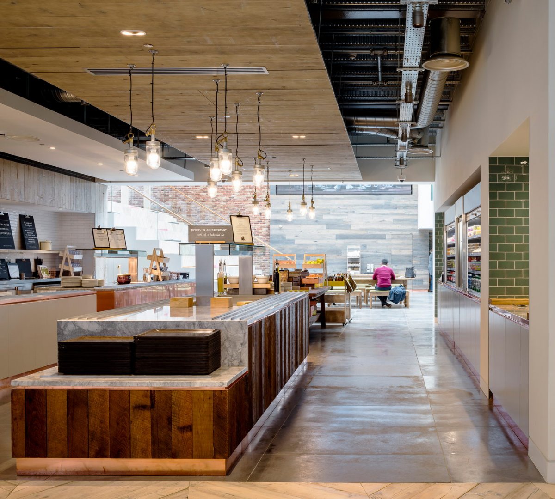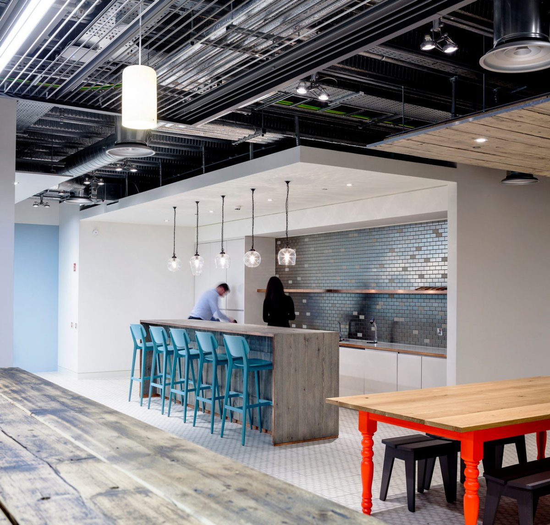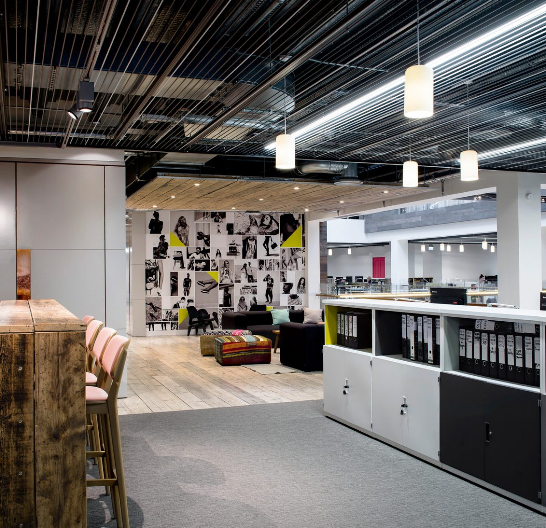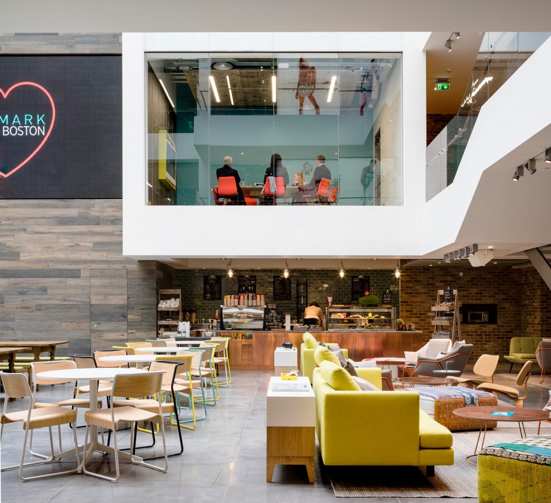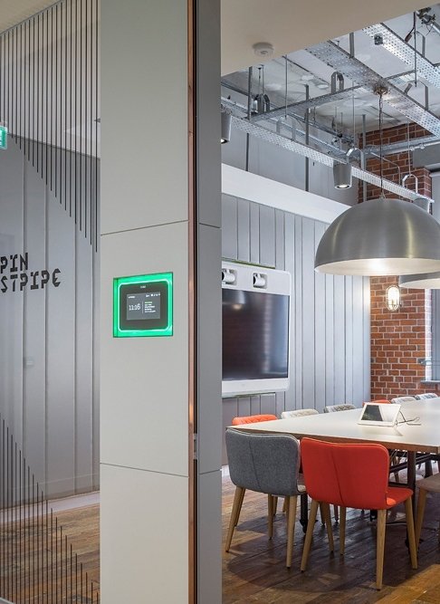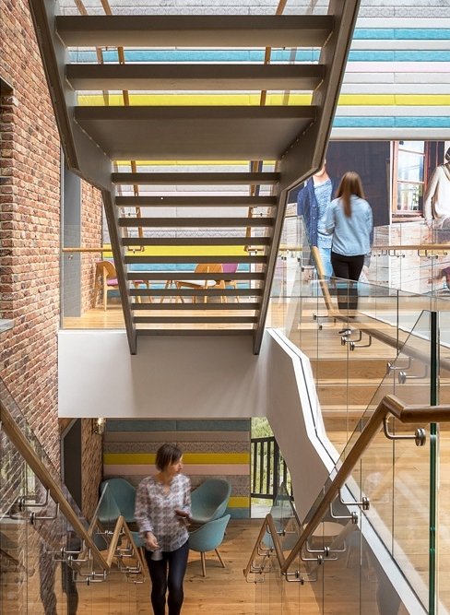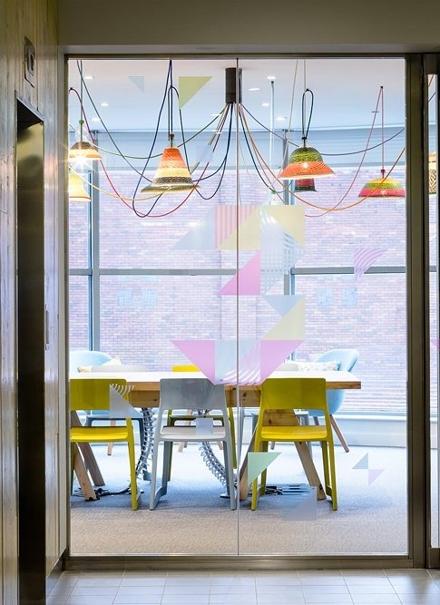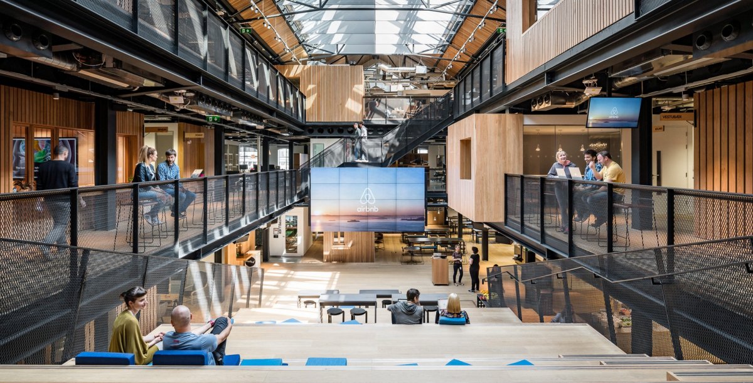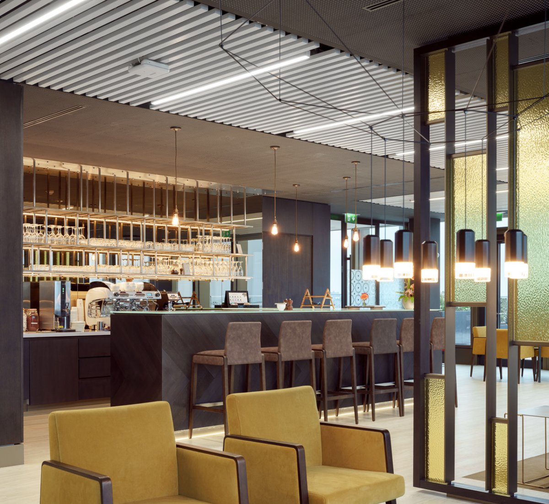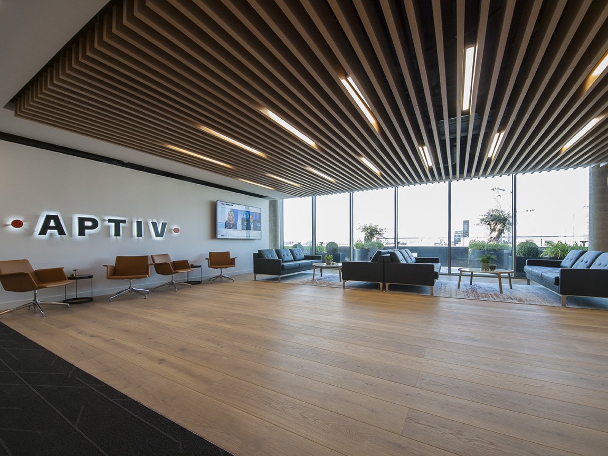Primark's International Head Quarters, Dublin 

Bennett Construction were the Design & Build contractor on the award winning international headquarter building for Primark.
The project included the fit out of four floors and the connection of the Mary Street Building (a 20th century listed building) and Chapel House, creating an atrium over a previously redundant courtyard. The atrium design has created a heart and a hub in the building.
The court yard knits the two buildings together, its an amazing space but was a challenging one in that Bennett Staff were 14/15m up in the air putting in steel structures, atrium framing and glass while below, workers were progressing with the fitout works. Below that again was the live Penneys retail store on Mary Street while either side of the atrium were stockrooms and offices that continued to trade normally.
The project was completed in 3 phases. The 4th & 3rd floors of chapel house were completed followed by the 1st and 2nd floor which included the main reception and courtyard.
Phase 2 incorporated the refurbishment of the existing offices in the Mary Street section of the project. A total of 22 weeks was allocated to each phase of the project. In between each phase, we had a weekend where staff went home on a Friday evening and had all their belongings packed up at their desk which we then moved up their new workstation for Monday morning. There were a few challenges associated with this and there was quite a bit of weekend work involved.

