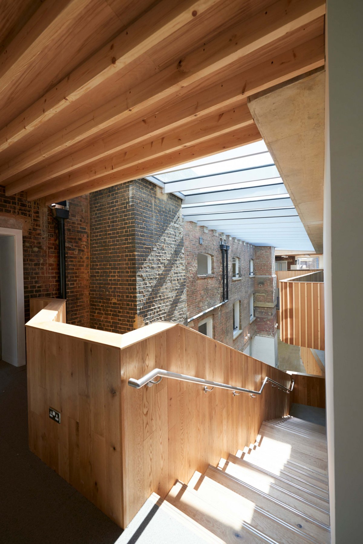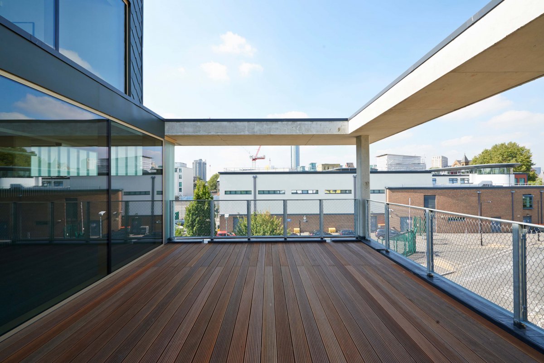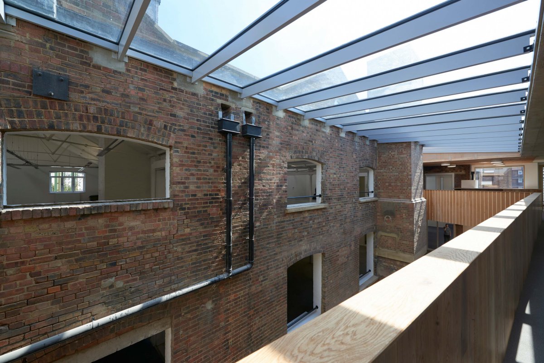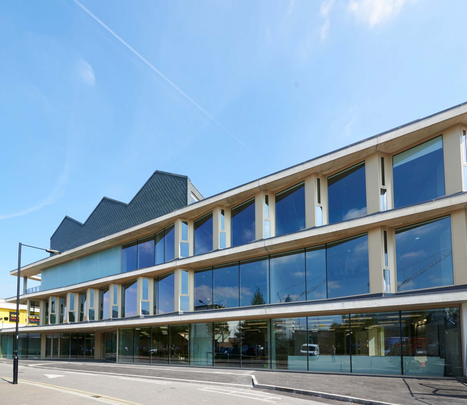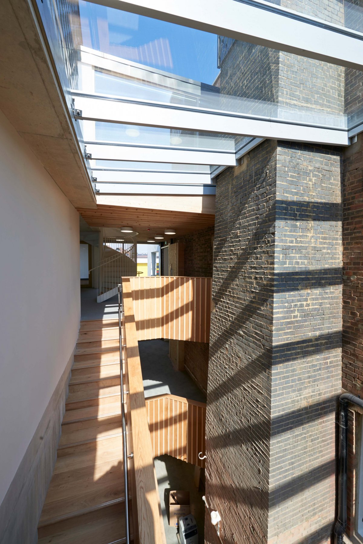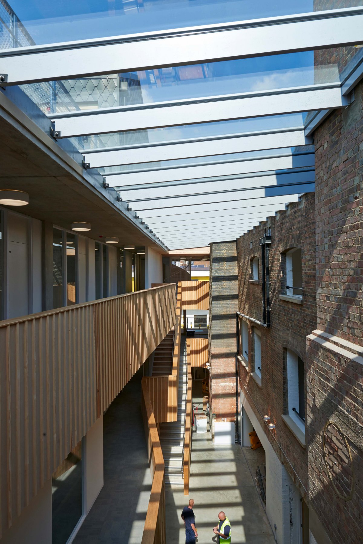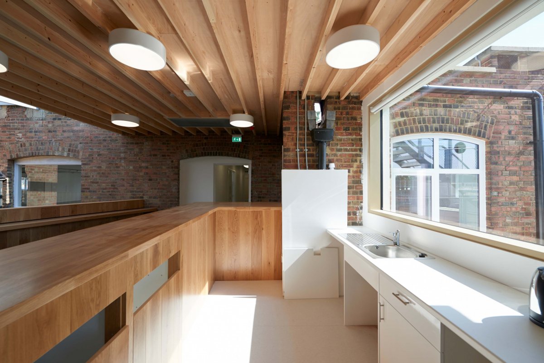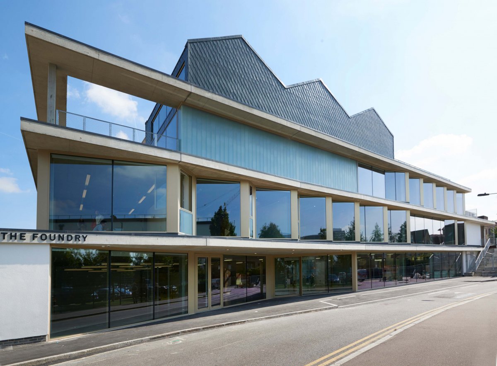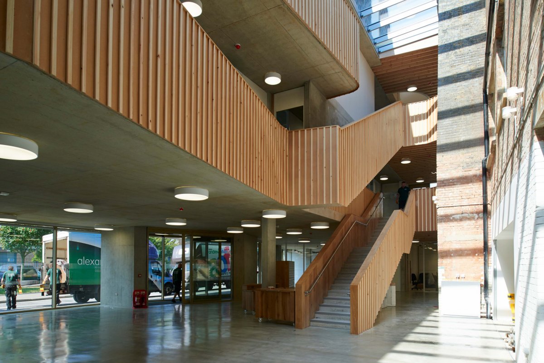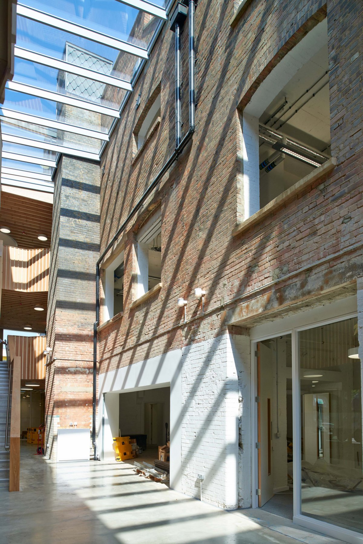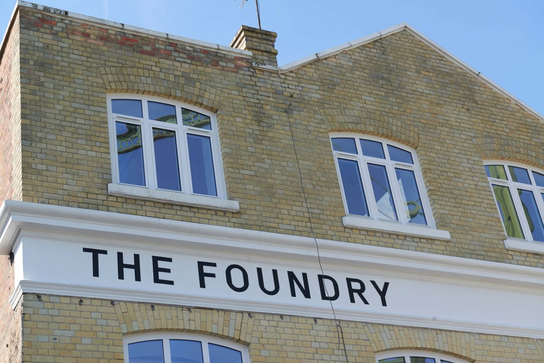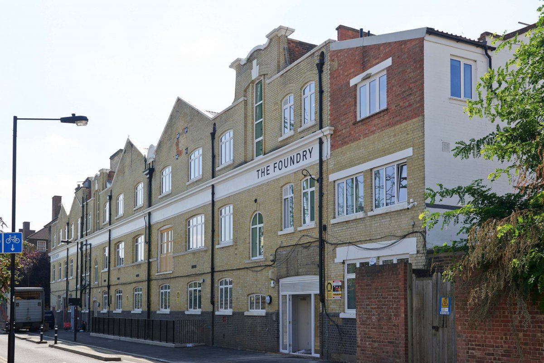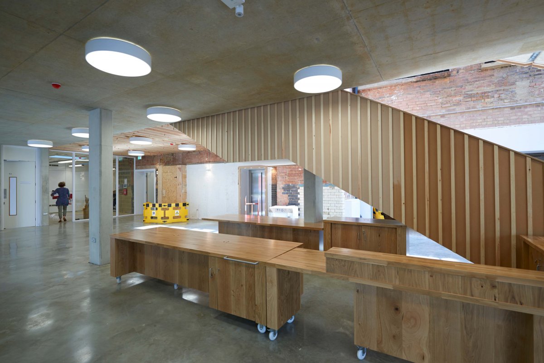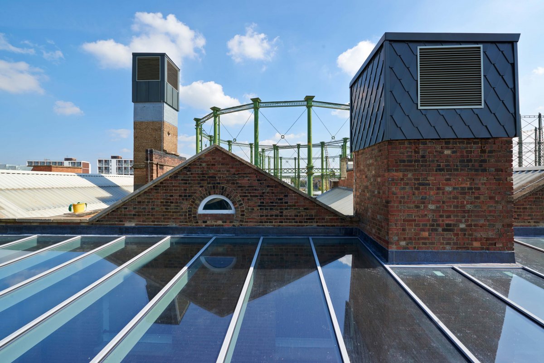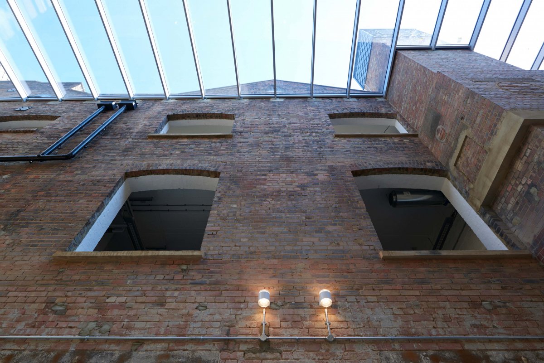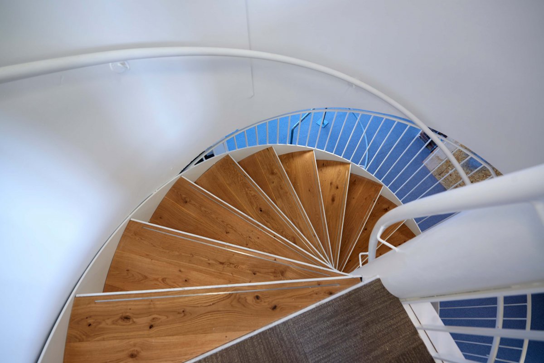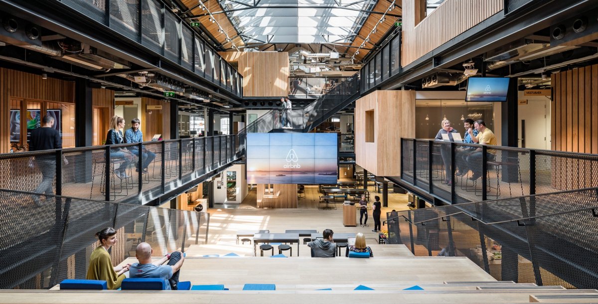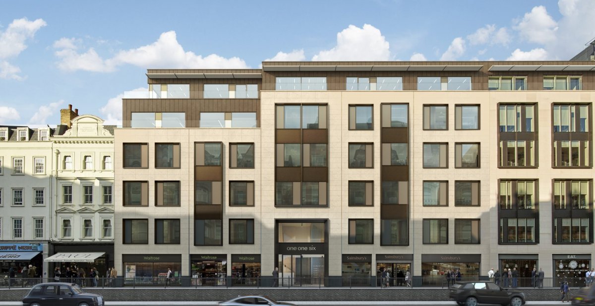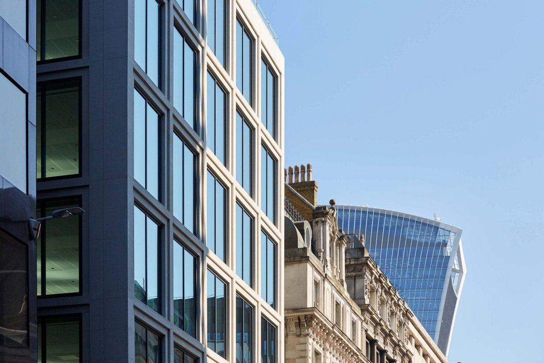Social Justice Centre, London 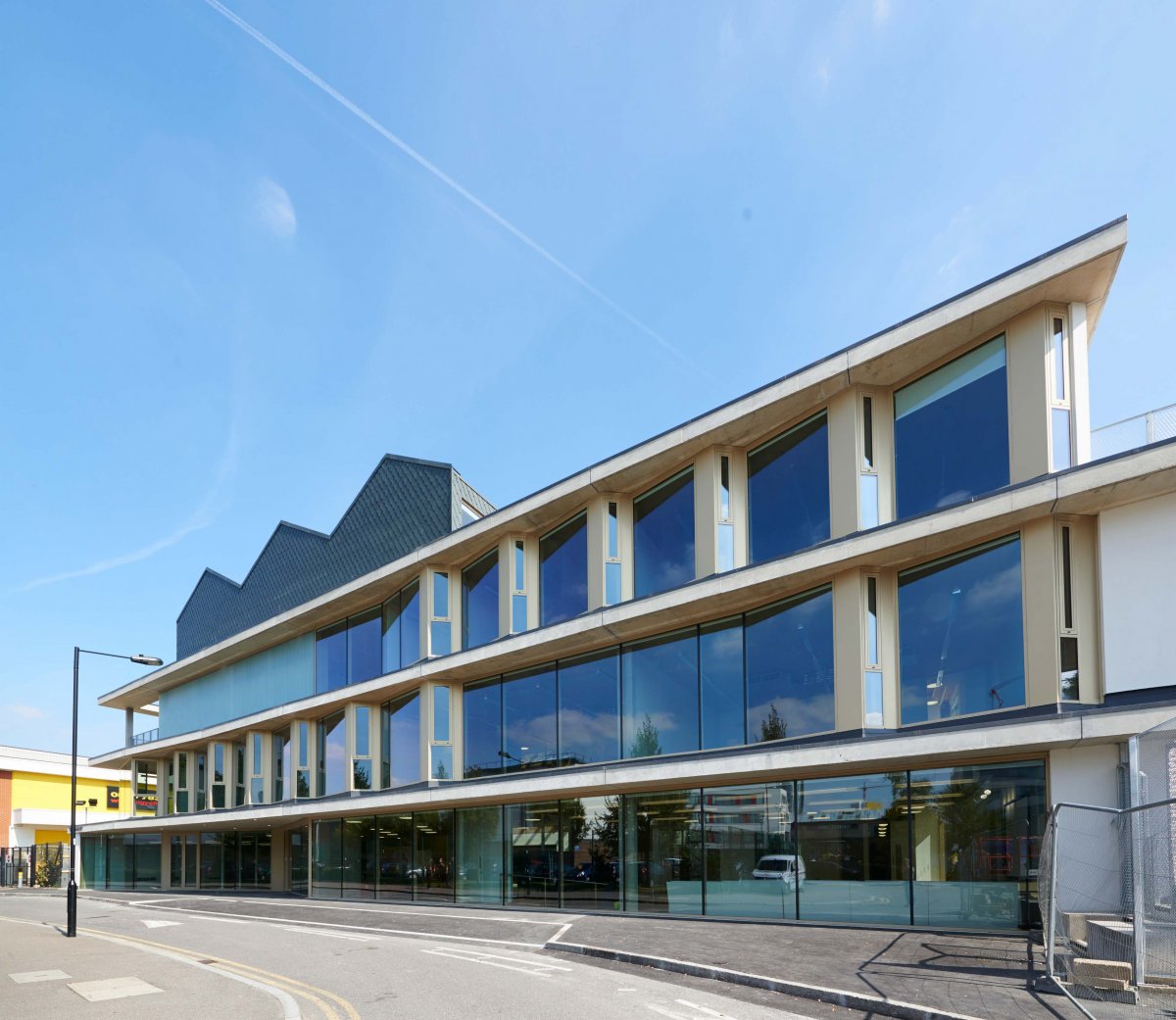

This project was awarded the RIBA London’s Building of the Year Award.
This project was awarded the RIBA London’s Building of the Year Award.
The project included the refurbishment (with associated minor demolition works) of an existing 4 storey Victorian building (basement, ground and 2 upper floors) and the construction of a new 4 storey block adjacent with a glazed atrium section linking the 2 buildings, for office usage for ‘The Ethical Property Group’, who act as the Buildings Manager and lease the office units.
The new build was primarily a concrete framed building bearing on bored insitu piles and ground beams, with large spans achieved for the flat slab construction (pre-formed cambers were built into the soffit formwork to compensate for dead-load deflection) in order to give greater office space flexibility. A Class C finish to the exposed concrete was specified by the Architects.
The existing building needed extensive refurbishment works and builderwork openings to accommodate the new mechanical and electrical installation. The existing windows were replaced with high performance (acoustic & thermal) aluminium windows and a new lightwell structure was formed on the rear Vauxhall St elevation to bring natural light into the existing basement offices.

