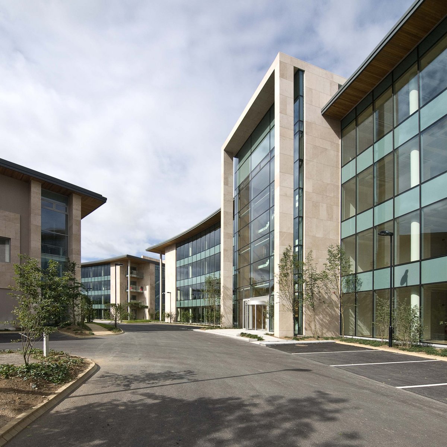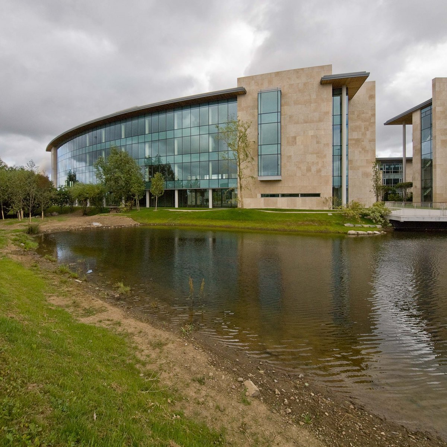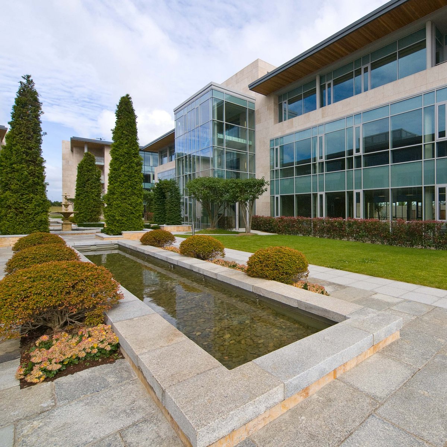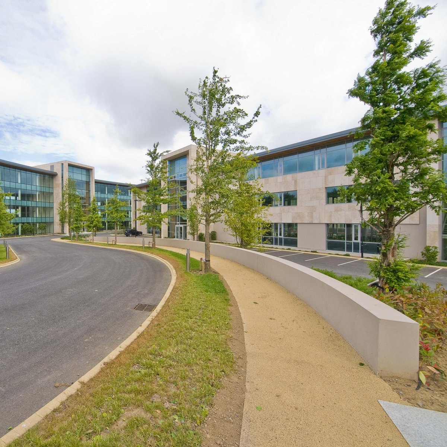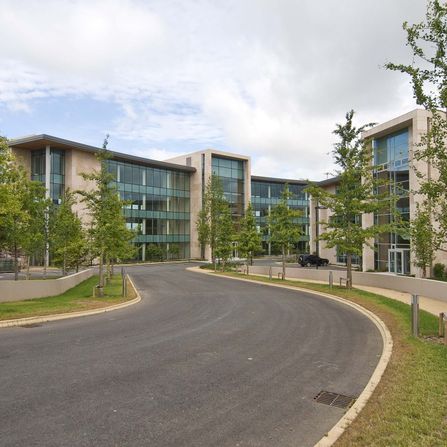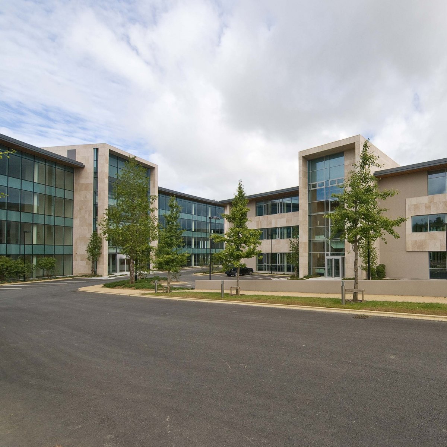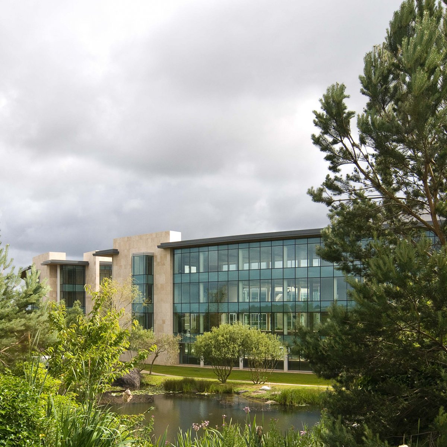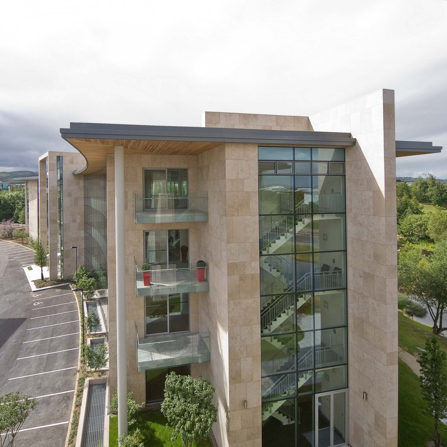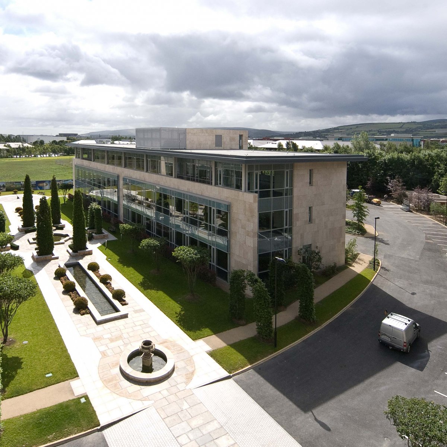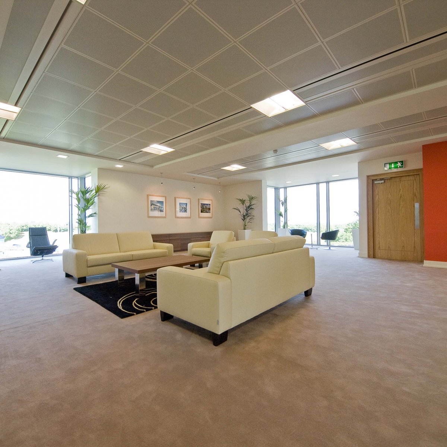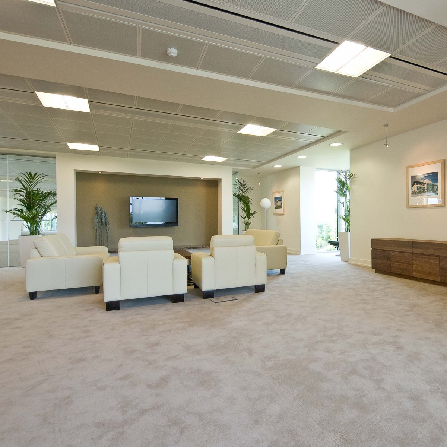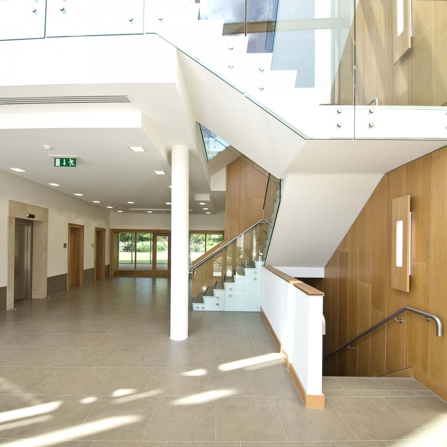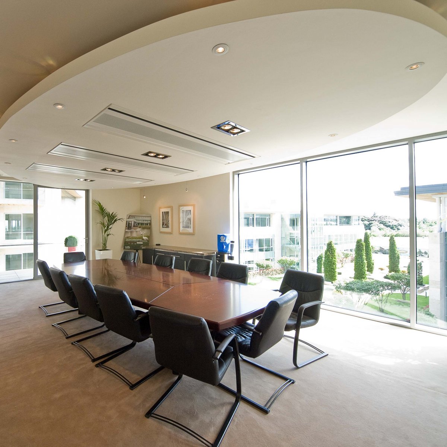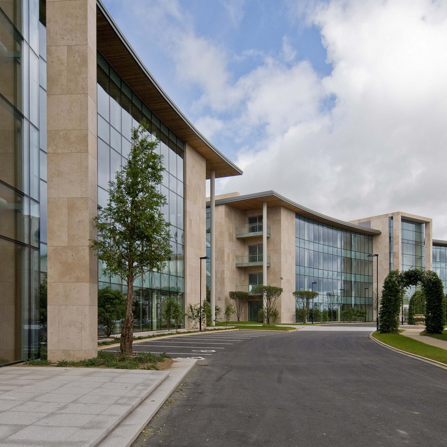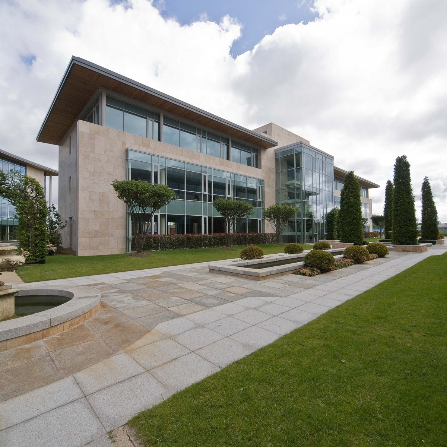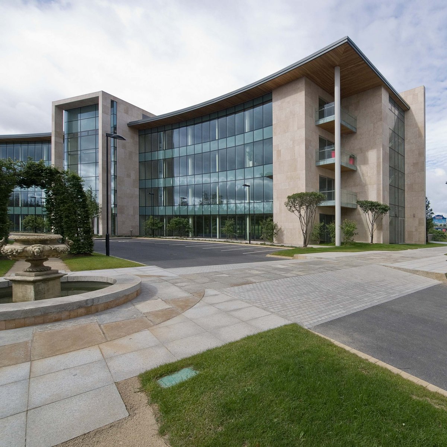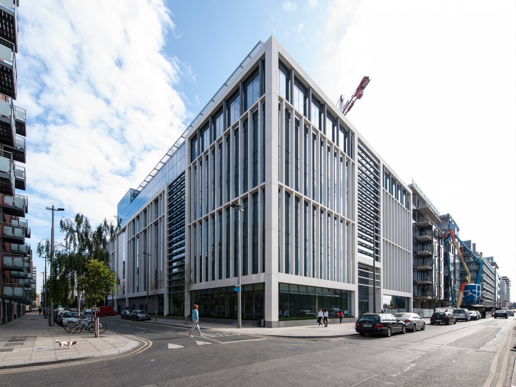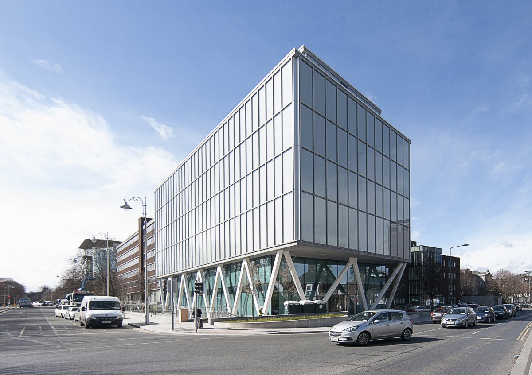Citywest Office Development 

The project consisted of the construction and completion of 4 no office buildings, a basement and a podium garden, with associated site development works.
The total approximate external floor area was 13,372 m2:
The existing site contained a range of agricultural buildings and associated services which were demolished and removed. The relocation of an existing culvert and sw drainage was required for the basement works to progress,
Ground stabilisation was also required in order to achieve the required bearing capacity without use of piling.
As the buildings were being developed on an existing live campus, the integration of existing services with new interfaces together with delivery protocols were established pre construction with the client and relevant stakeholders.
All four office blocks comprised of an in-situ concrete frame with natural jura beige stone and glazed curtain walling. Blocks B1 and D1 were 3 storey over a basement with a podium walled garden between them. The larger blocks A1 and A2 were a curved design overlooking the N7 and main entrance to Citywest Business Campus.

