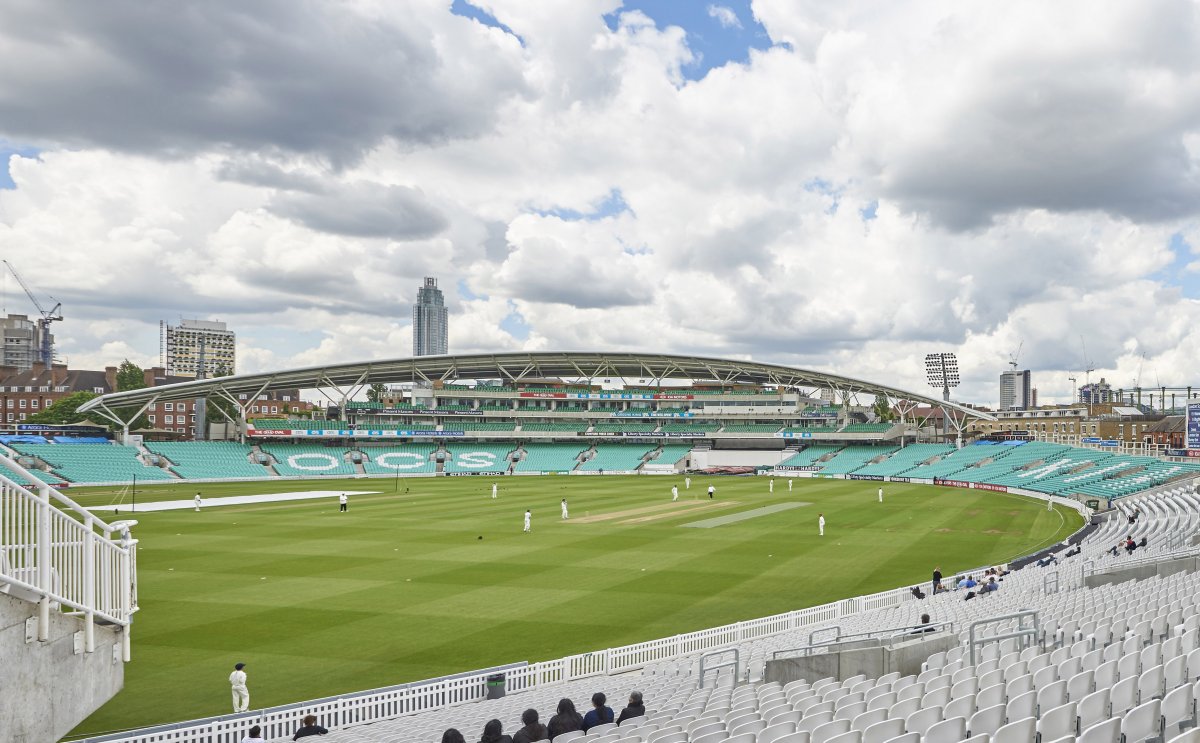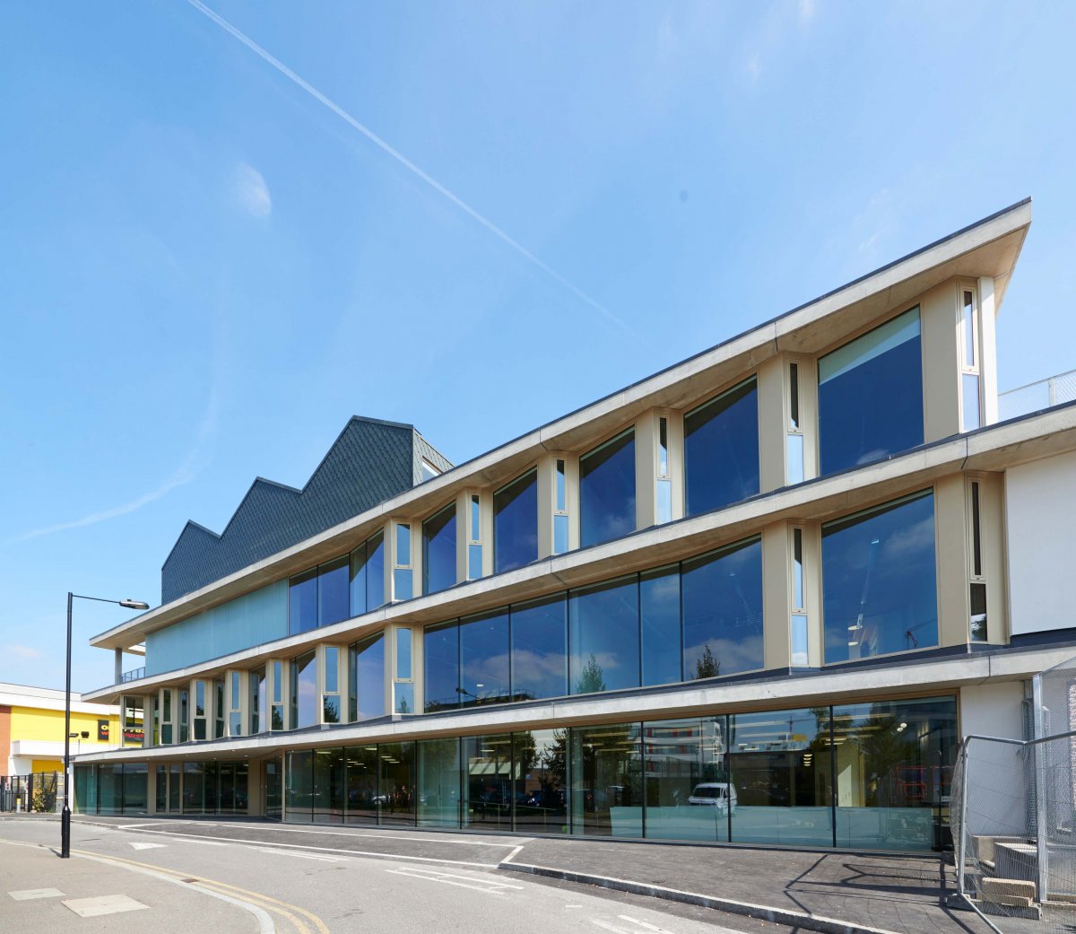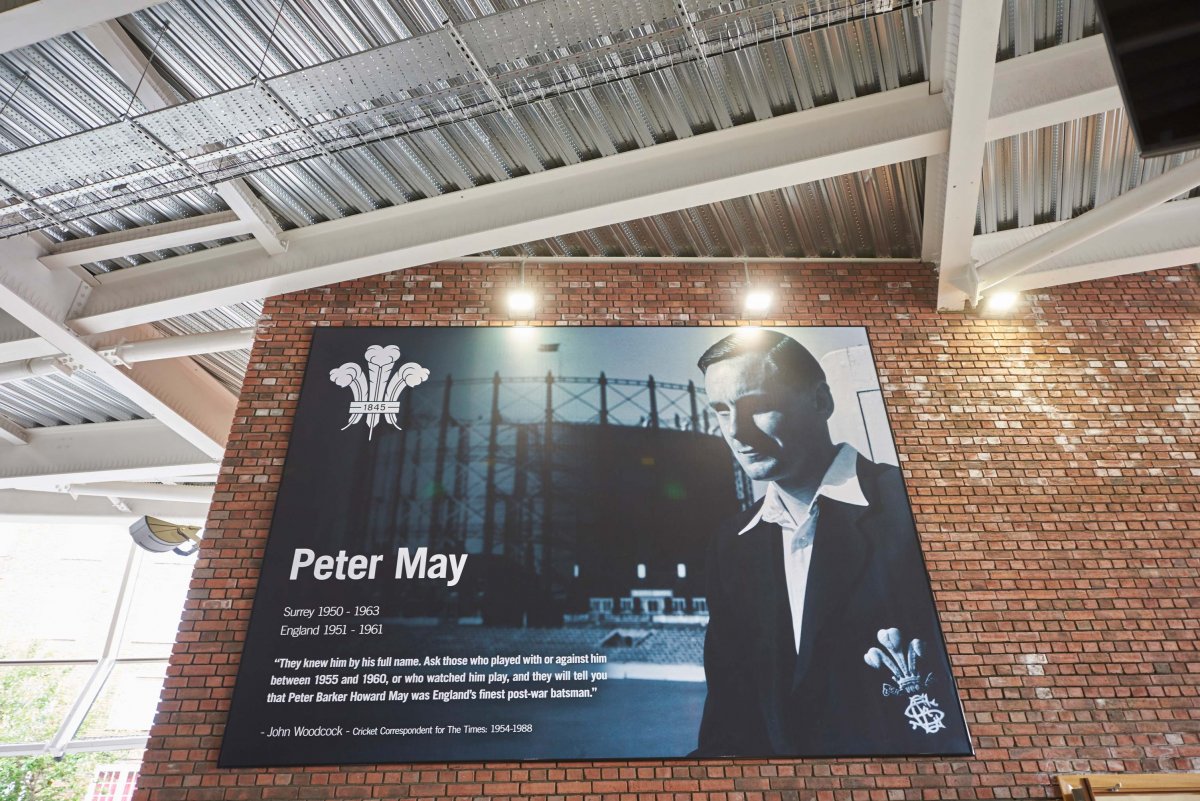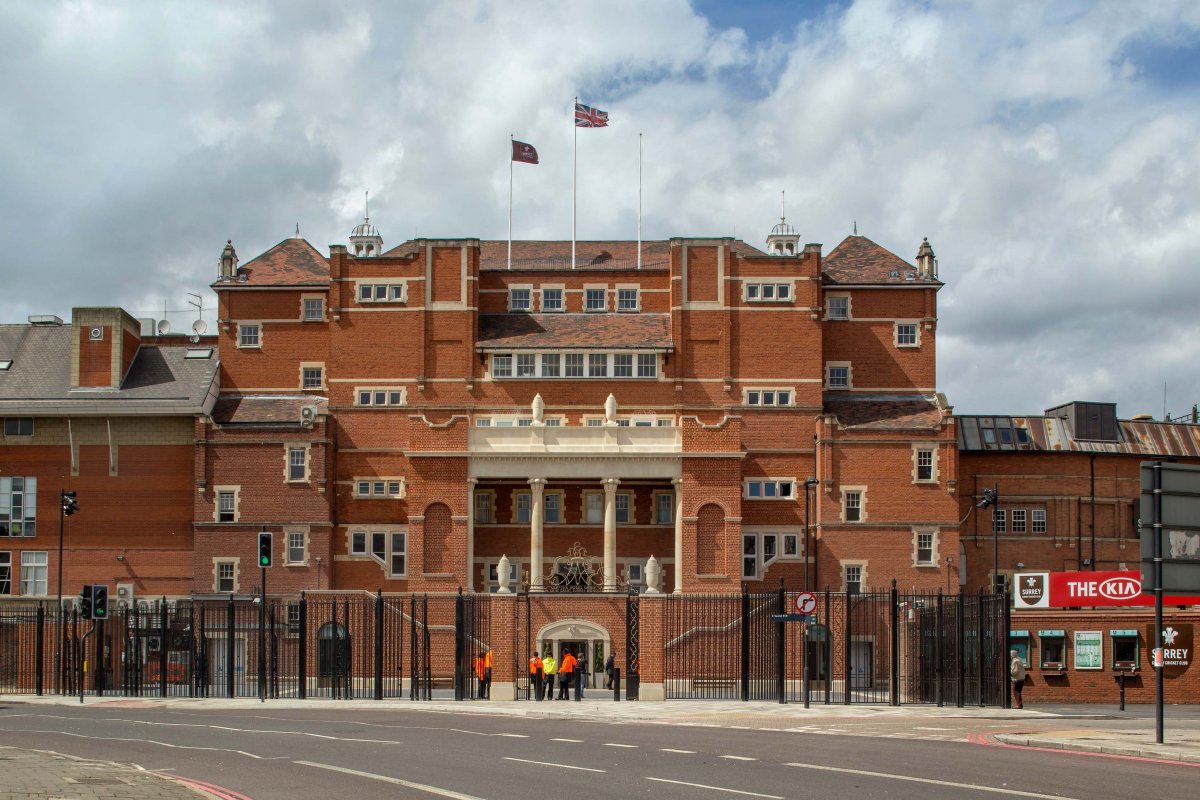Kia Oval OCS
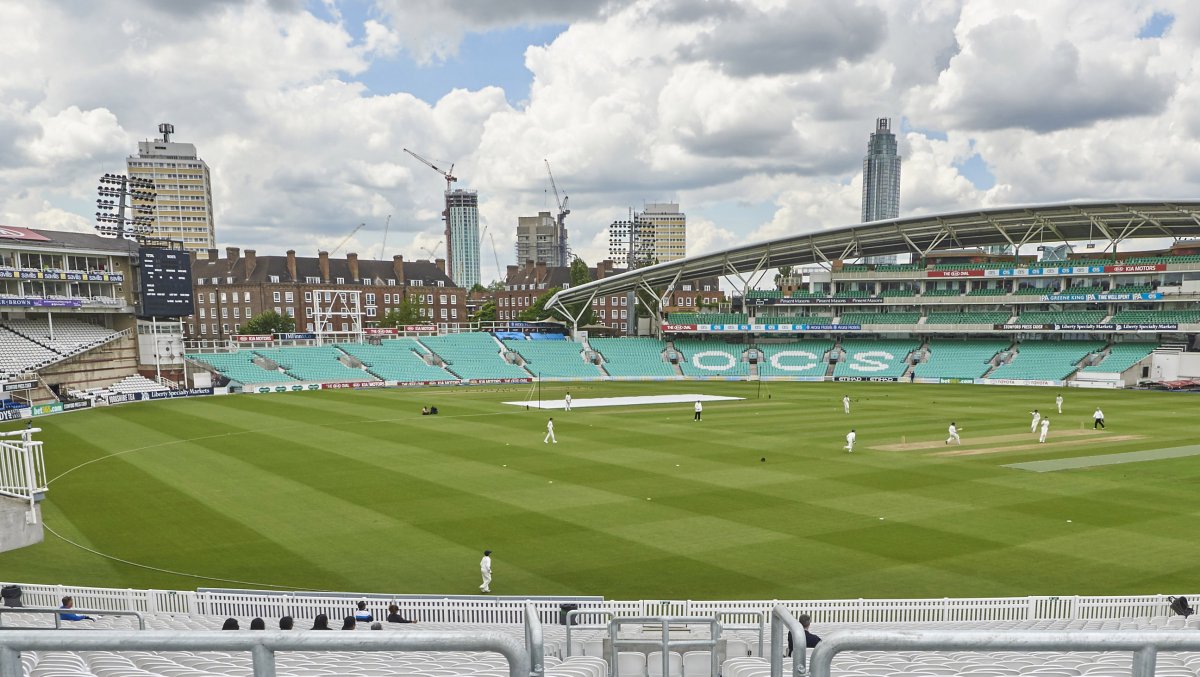
Following the successful completion of the Kia Oval Pavilion extension, Bennett were awarded the design & build contract for the expansion of the existing OCS Stand.
The project involved the expansion of lower deck seating to increase seating capacity by 1,079. The project included the extensions of the terrace areas to for further corporate facilities. The extension required the removal of sections of the existing steel roof elements to allow for the new terraces and introduction of new steel structures and precast units with seating.
The installation of the foundations, two new toilet blocks under the structure and a new replay screen required alteration of the existing services in a restricted area. The project required alterations to existing gates in boundary wall.
The works were programmed to be carried out within an off-season period, with the Kia Oval not hosting any matches during this period.
The complex geometrical layout of the existing structural steel (curved and raking) and the extremely tight working space presented a technical challenge on this project.
Therefore intense pre-planning and co-ordination between the steel, precast and service suppliers was absolutely vital to the success of this project.

