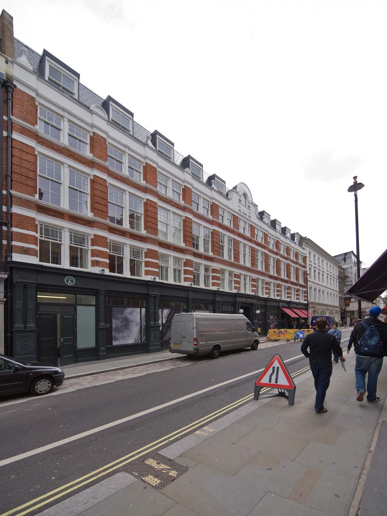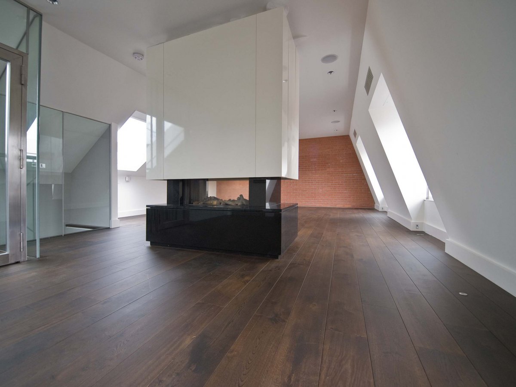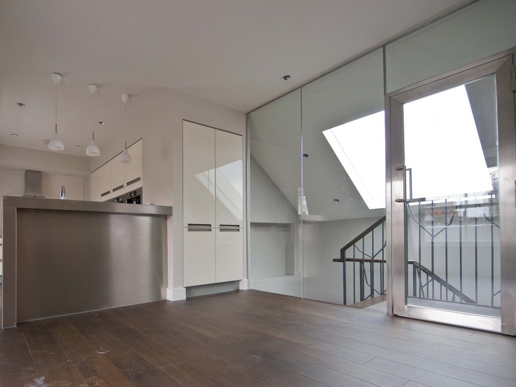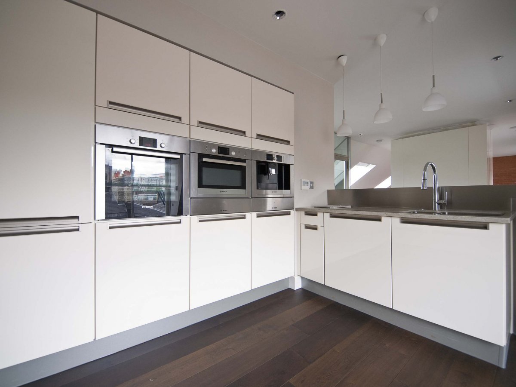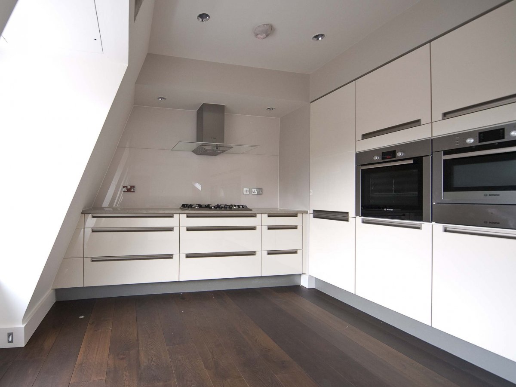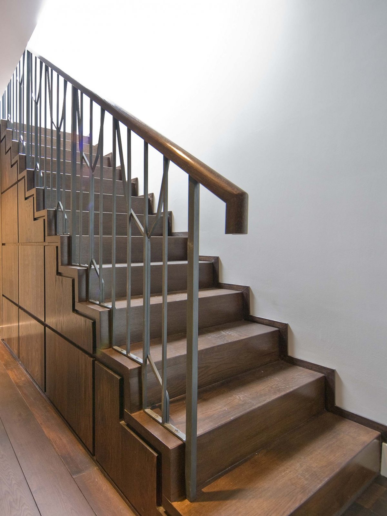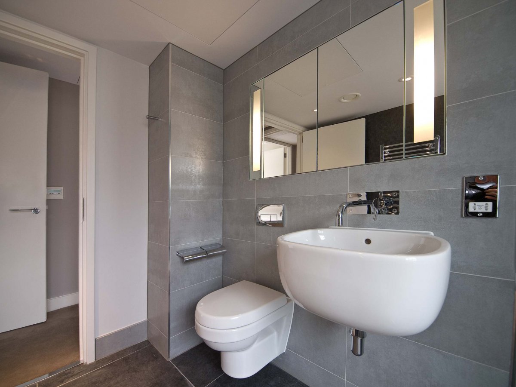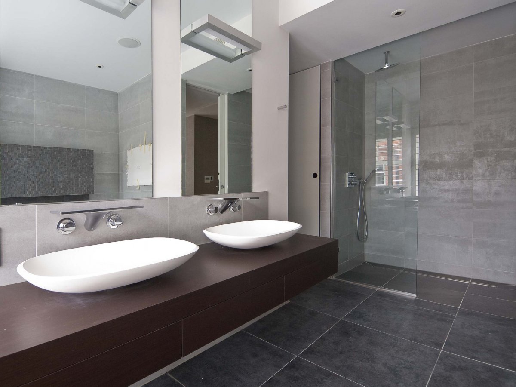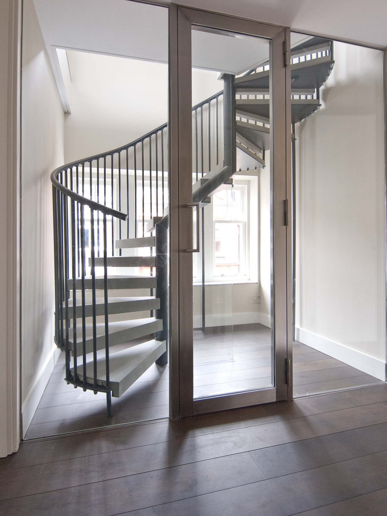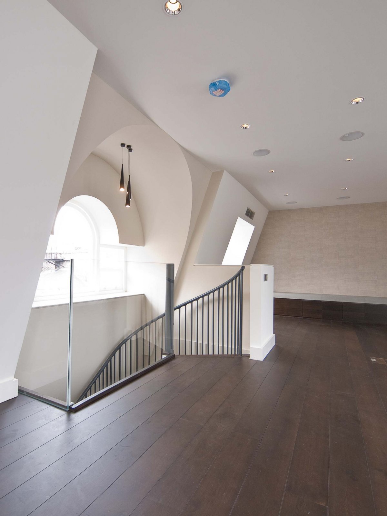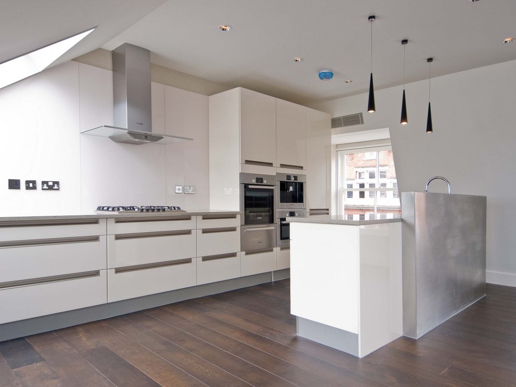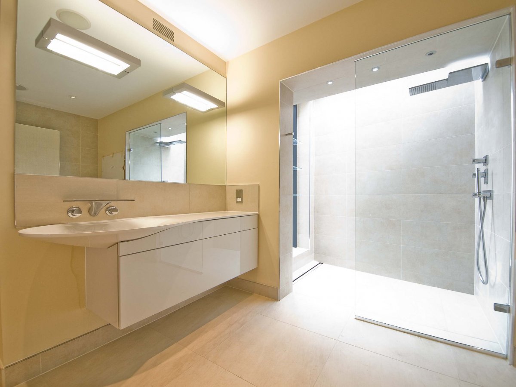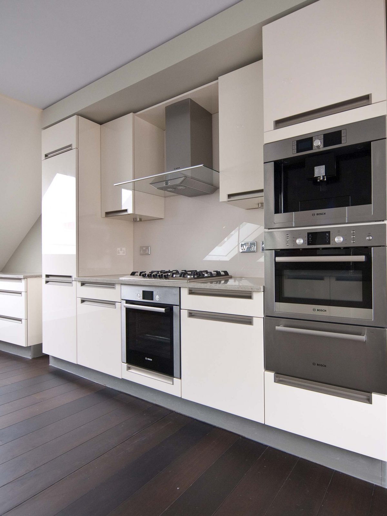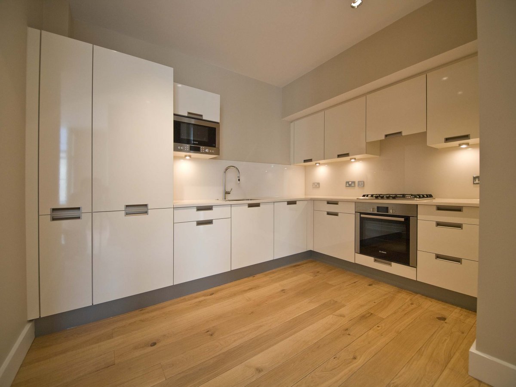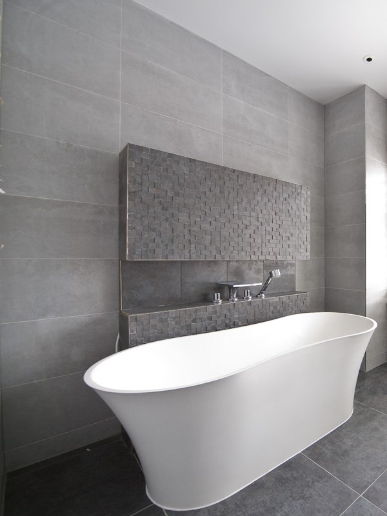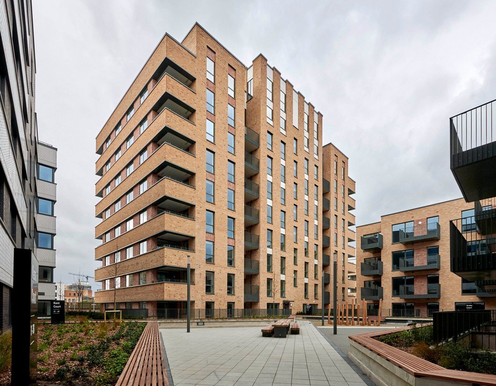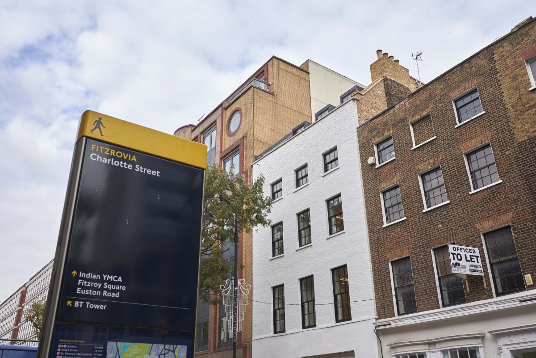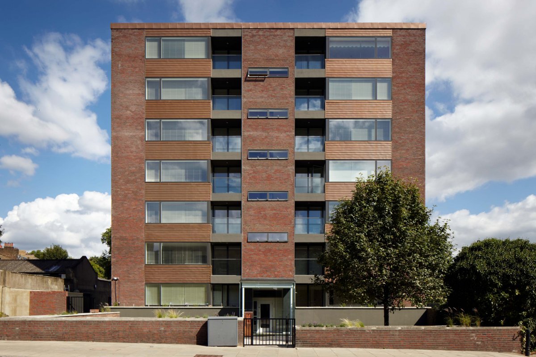Long Acre, Covent Garden, London 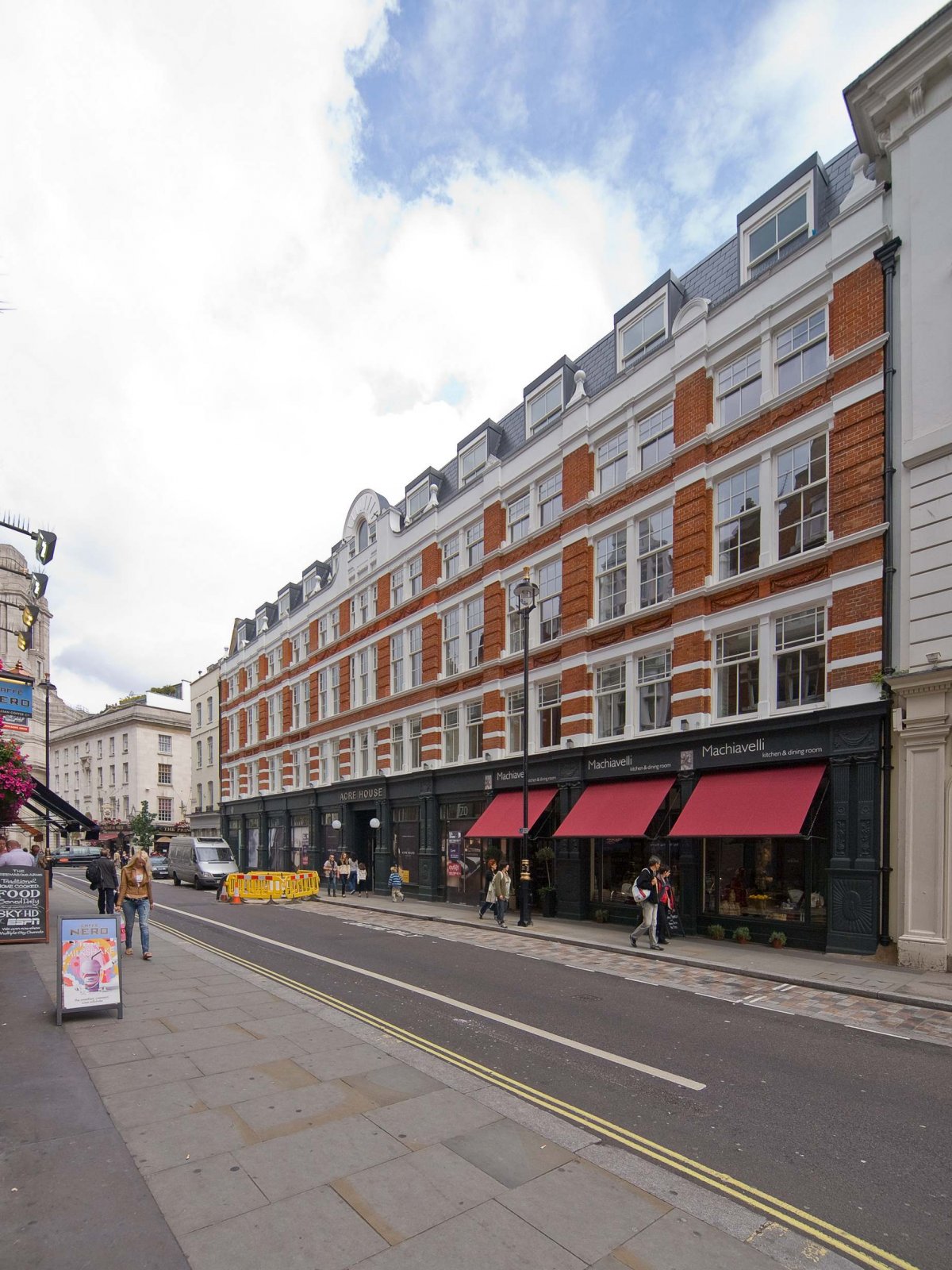

This project for Gannon Homes involved the complete refurbishment of this turn of the century building located in the heart of Covent Garden.
The building was originally a print works and later used as a retail premises. The conversion allowed for the provision of commercial retail premises at ground and lower ground floor with high quality residences above.
The logistical challenges were considerable given the city centre location with all demolition works and heavy construction works being micro-planned to ensure maximum efficiency on site whilst avoiding any possible disruption to the general public or neighbours.
The building is located directly over an LUL rail line and prior to commencement of the works, a structural scheme was agree with LUL so as to avoid any disruption to the line.
Extensive temporary works were required and the finished development provided 11 no extremely high specification large apartments along with approximately 10,000 sq ft of retail space.


