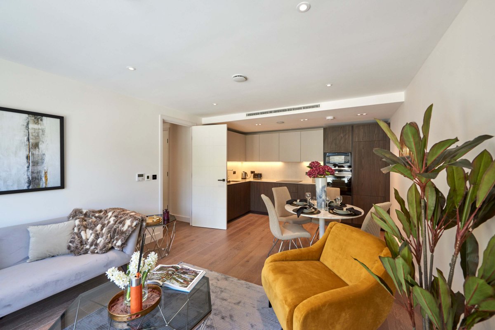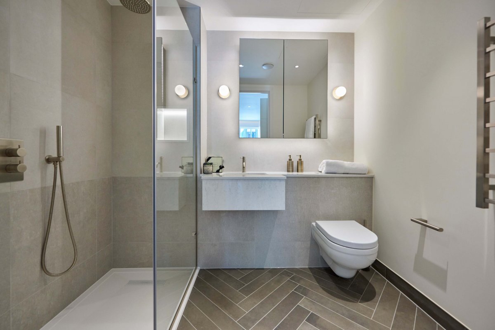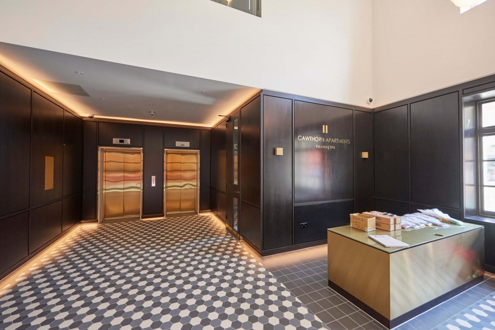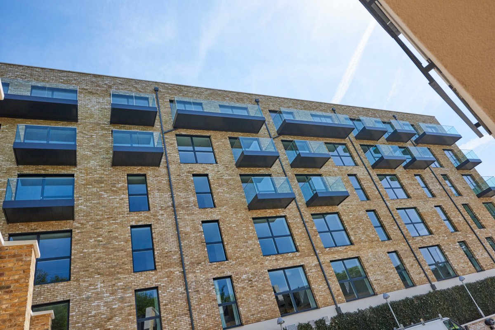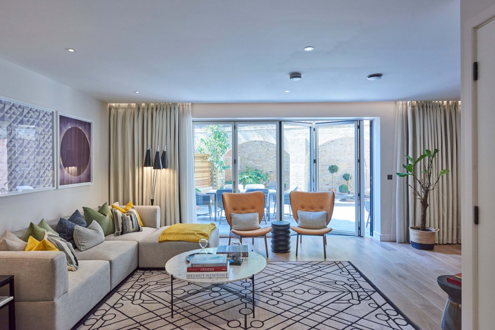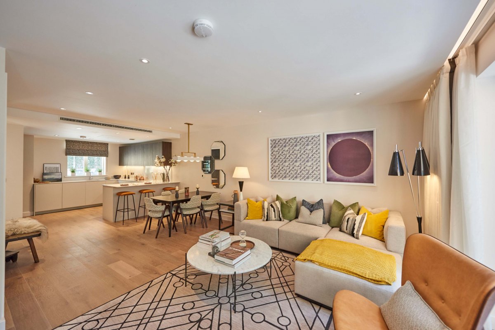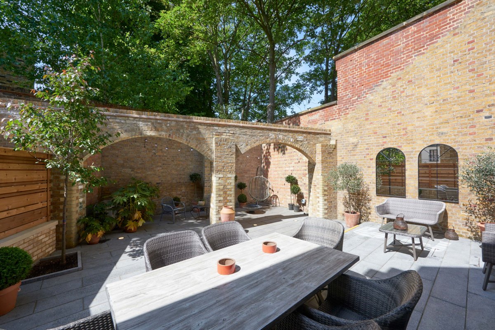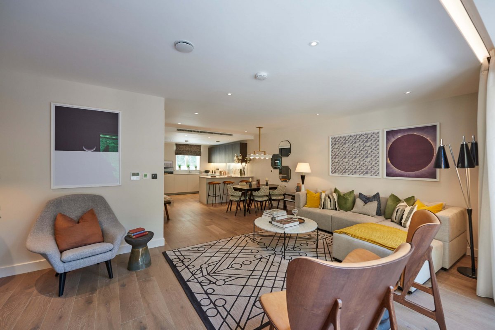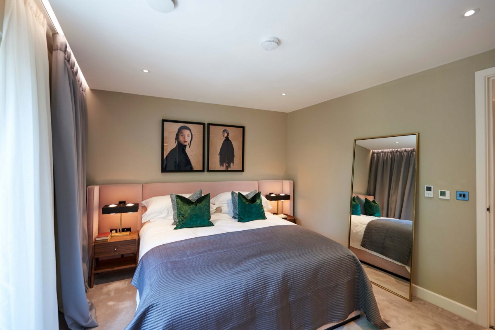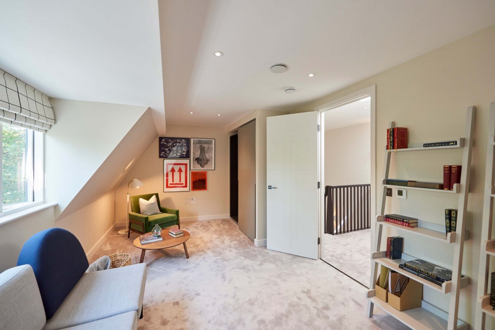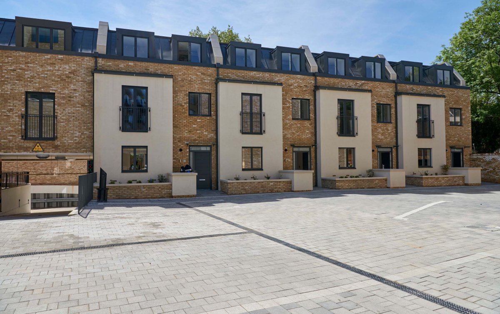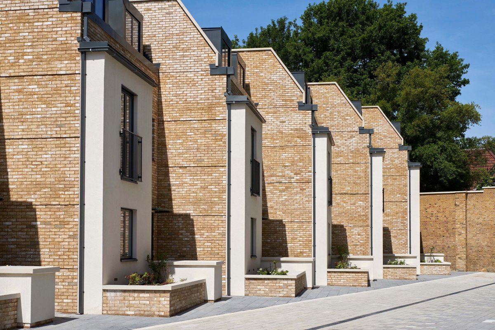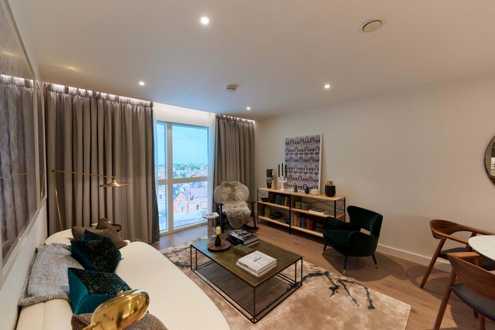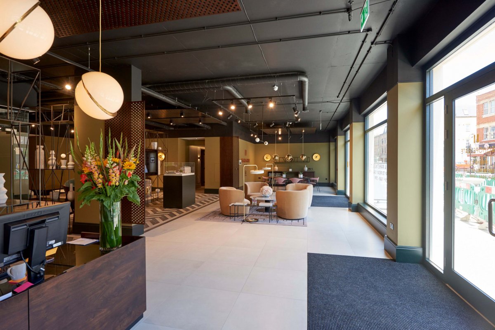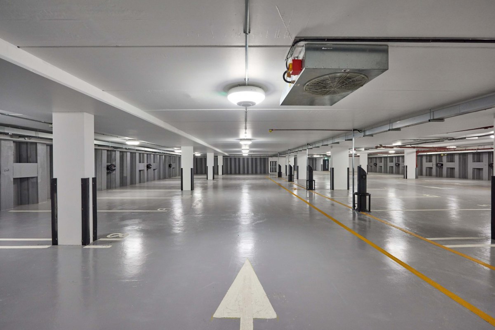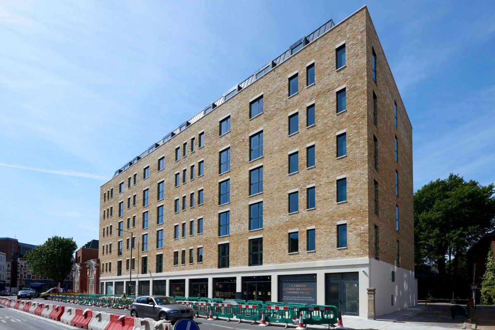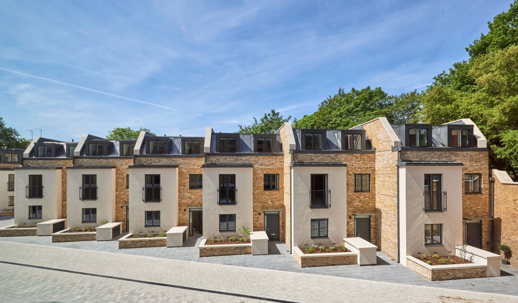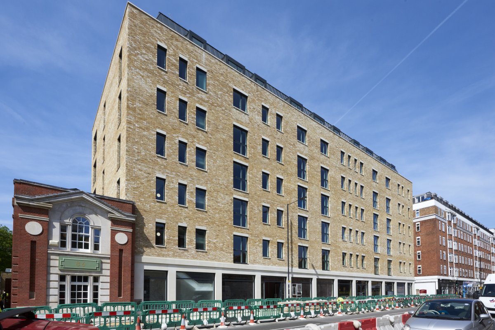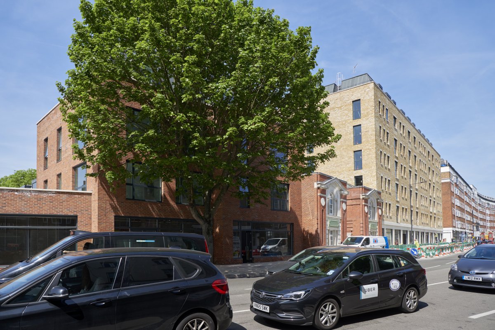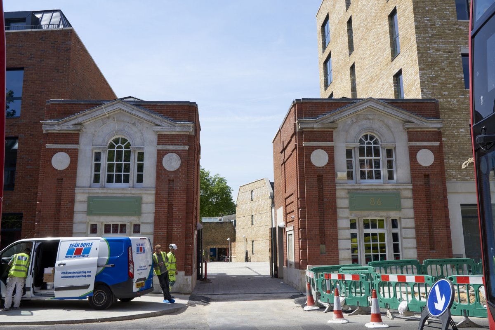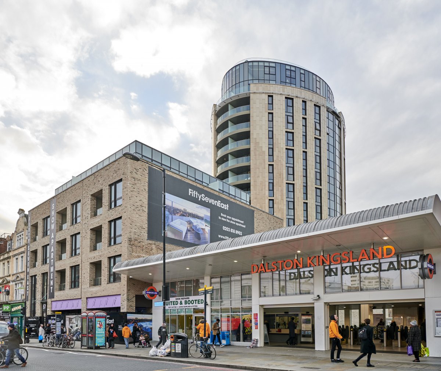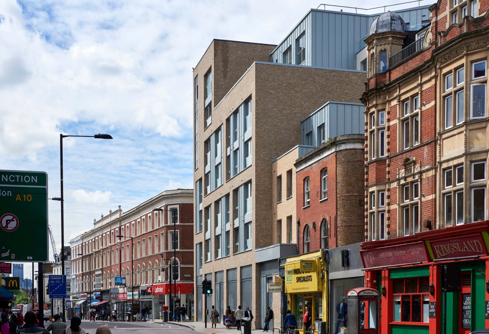Bishops Gate, Fulham High St, London 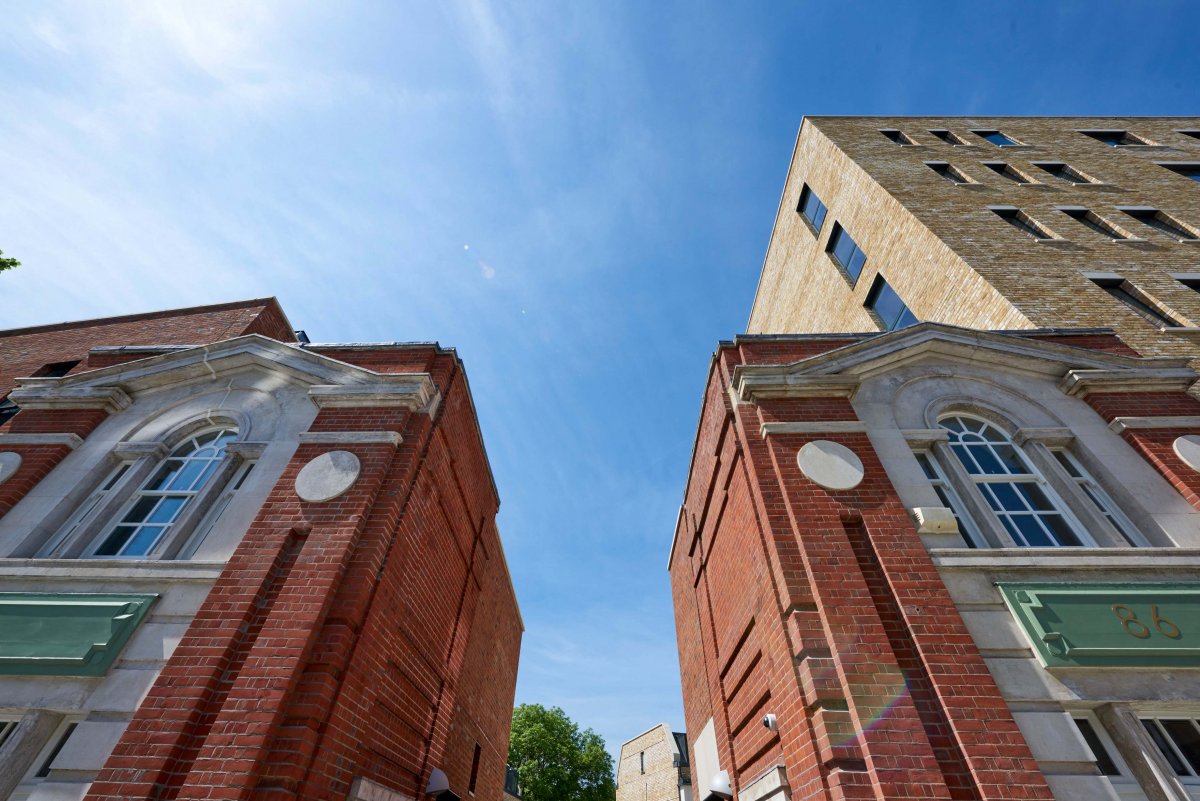

This new development included the construction of four retail units, 49 high end apartments and 10 townhouses in four blocks over a basement carpark.
Block 1 was a 6 storey block of apartments over retail space at ground floor. Block 2 was retail space at ground level with apartments above and comprised the sub-station for the development and the main electrical switch room and blocks 3 & 4 are townhouses built off ground beams.
Two locally listed gatehouses were retained on the site and used as an entrance gateway to the development behind.
The site was located on a busy high street right beside Putney Bridge in South London. This presented many logistical challenges to ensure that maximum productivity could be maintained on site whilst ensuring that no disruption was caused to local traffic routes and ensuring that public safety was maintained at all times. Our Logistics Team worked hard to ensure that deliveries were scheduled and tracked closely to ensure no queueing outside of the site. We also tried to pre-fabricate elements off site such as finished balconies, HIU cupboards etc thus cutting down on materials handling on site in so far as possible.

