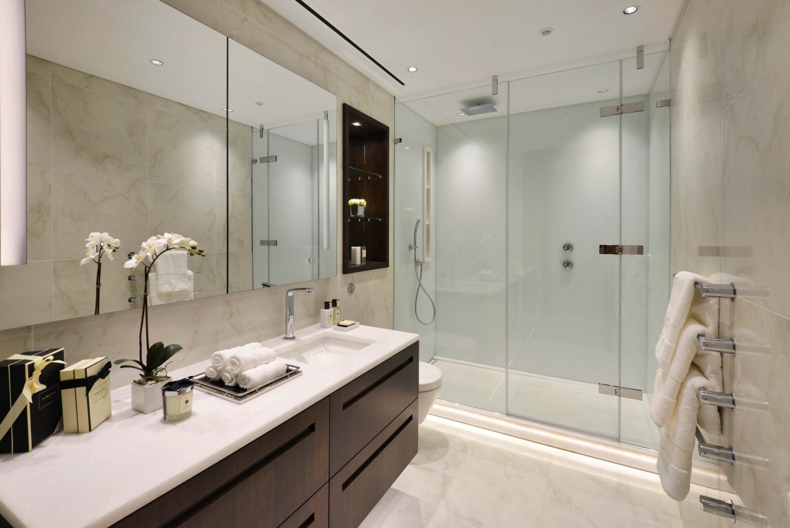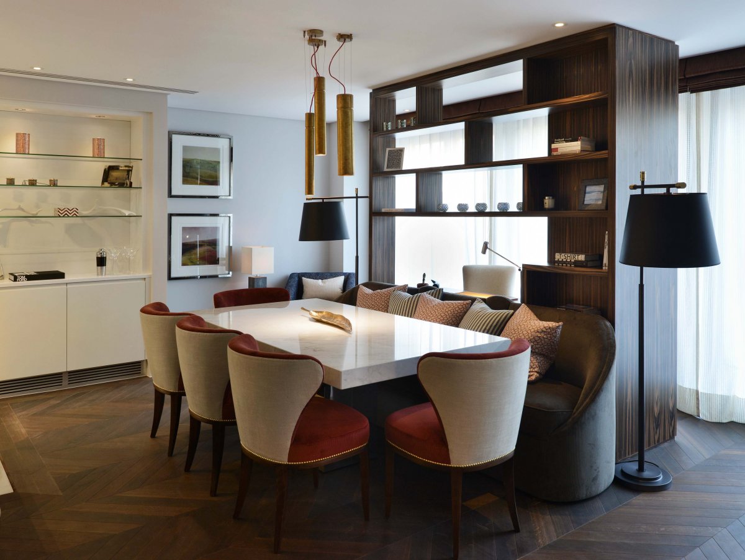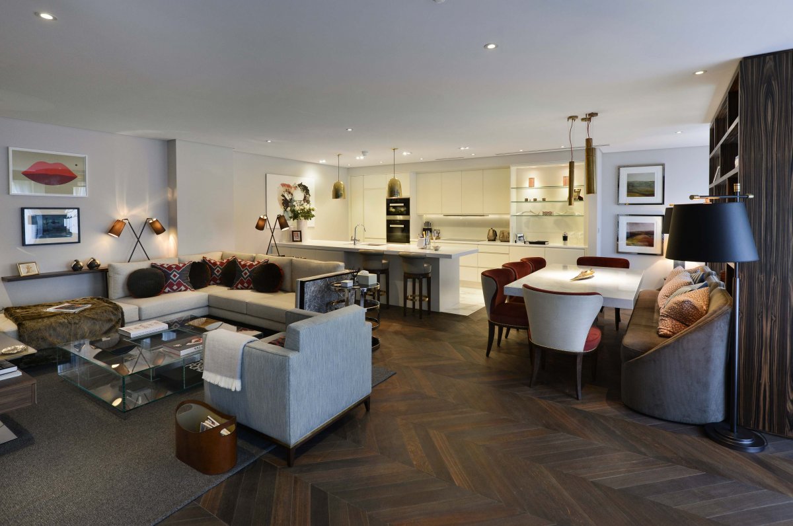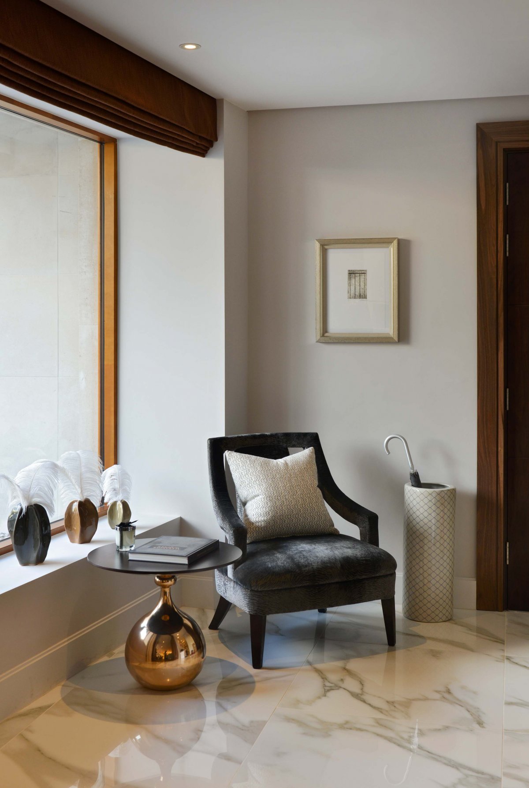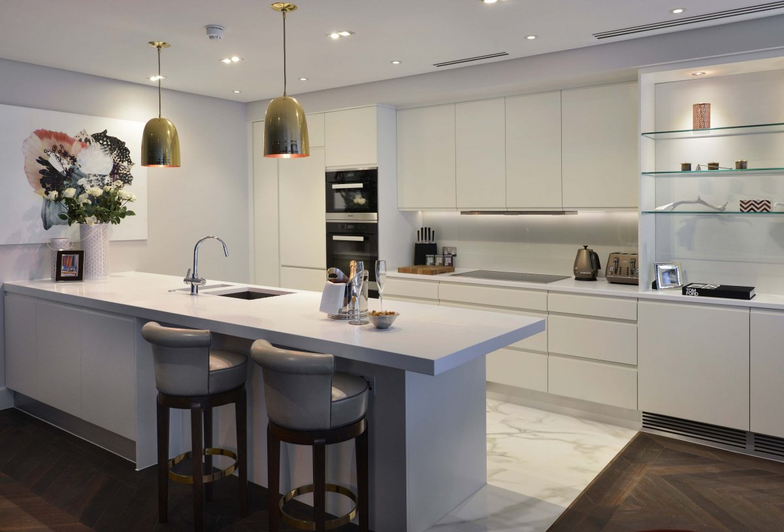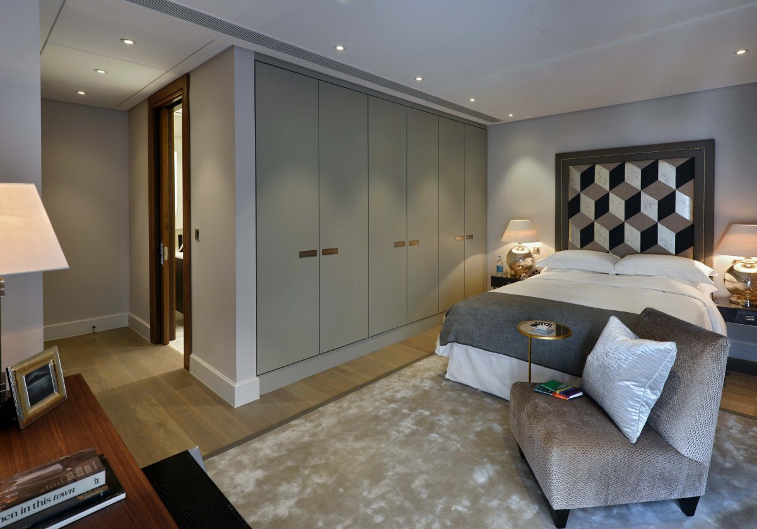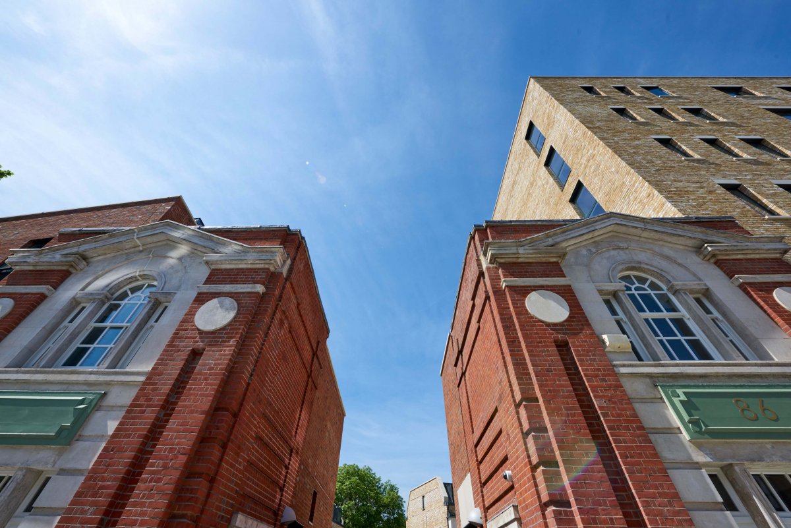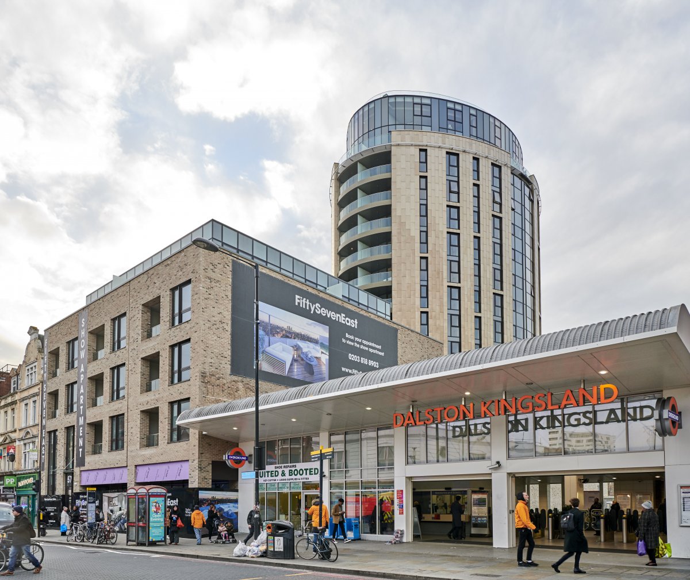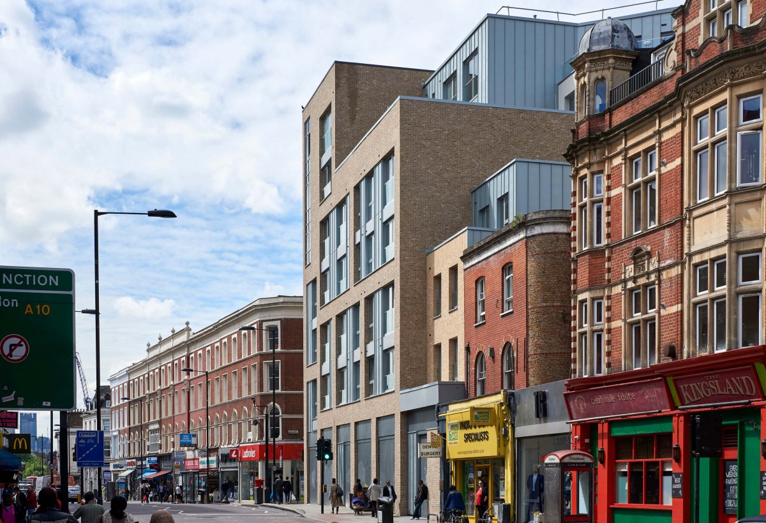Grove End Road, London 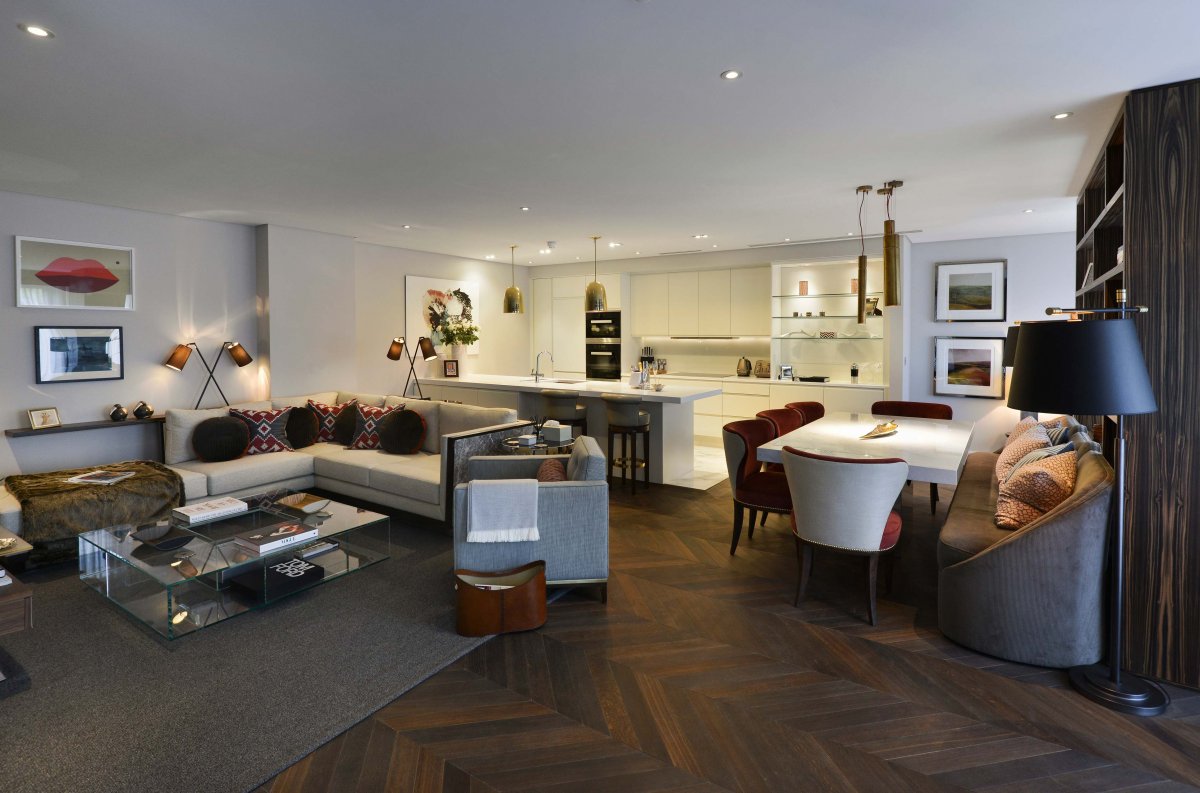

This high end residential project was delivered on a design & build basis by Bennett Construction following a single stage tender procurement process.
The site’s was located on the periphery of St Johns Wood Conservation Area, a predominantly residential area with a diverse mix of apartment buildings and single family dwellings.
The completed scheme consisted of the demolition of the current 3 storey residential building and replacing it with an apartment building containing 5 flats. The new building is 5.5 storeys over basement which contains car parking accessed off Grove End Road.
The apartment building is of insitu concrete frame on piles with a piled perimeter wall to the basement. The building was clad predominantly in brick with stone detailing, green roofs to the rear and curved glazed pavilion set back at roof level.
The internal specification and standard of finish reflects the very high sales values in this area of North London. The smoked oak herringbone floors, Carrara Marble flooring, walls and showers, bespoke kitchens and joinery are all reflective of the high expectations of the customer base for our client. These finishes were achieved to perfection for a very exacting client who we went on to carry out further work for over the following number of years.

