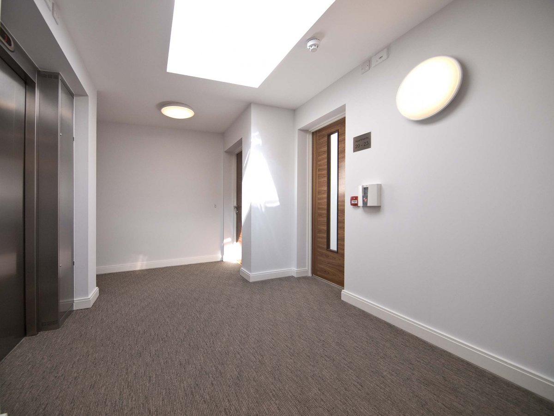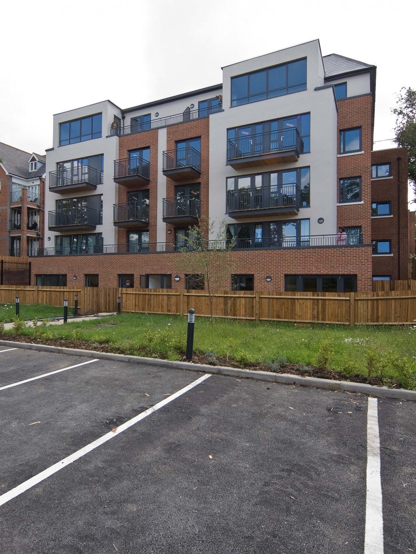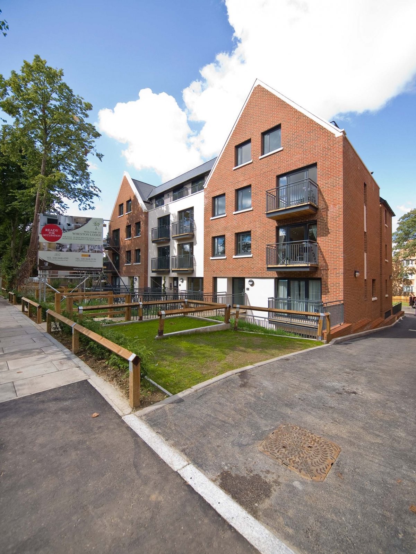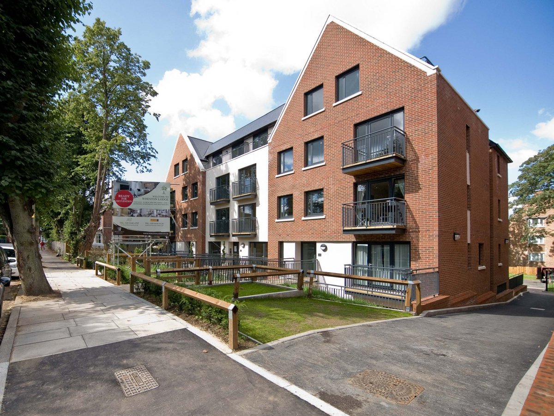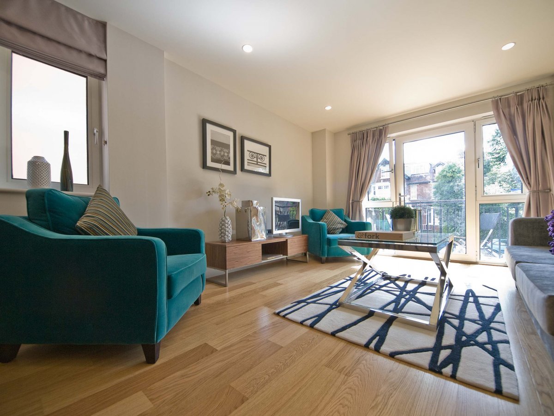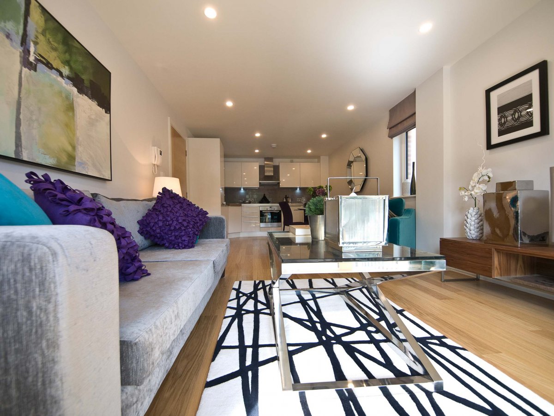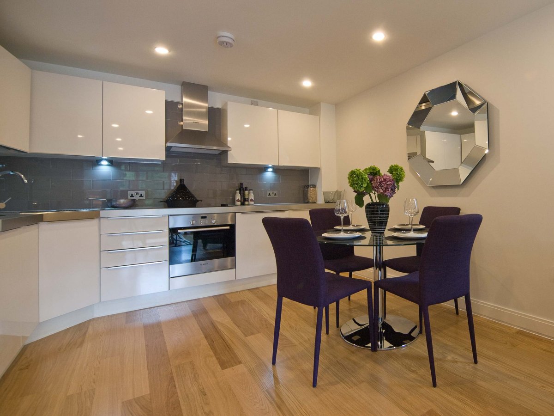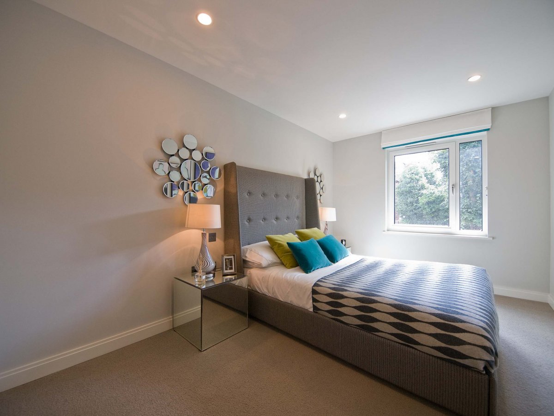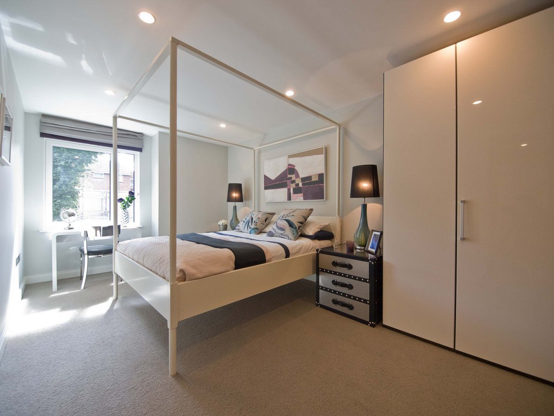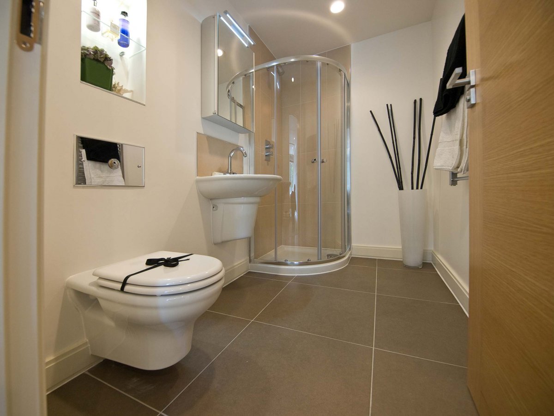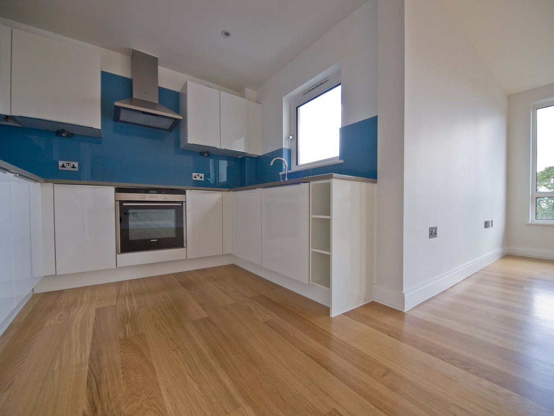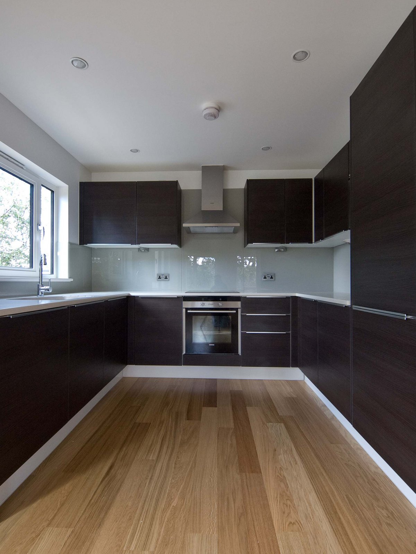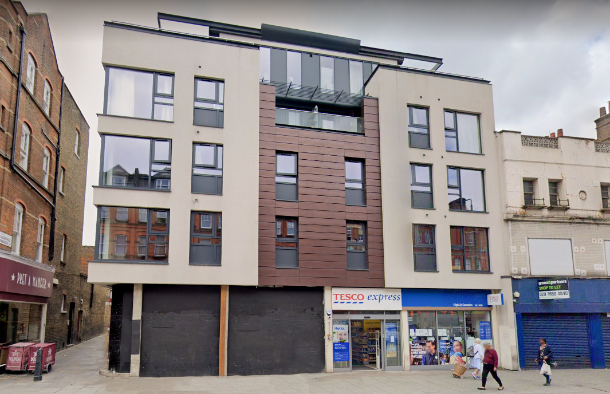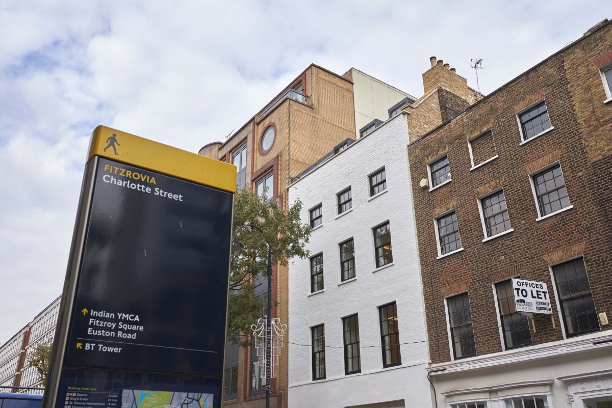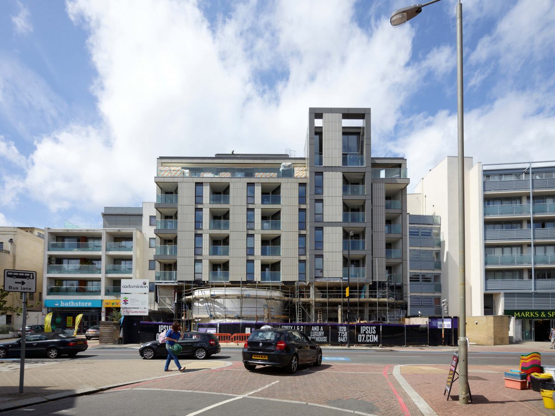Holden Avenue, London 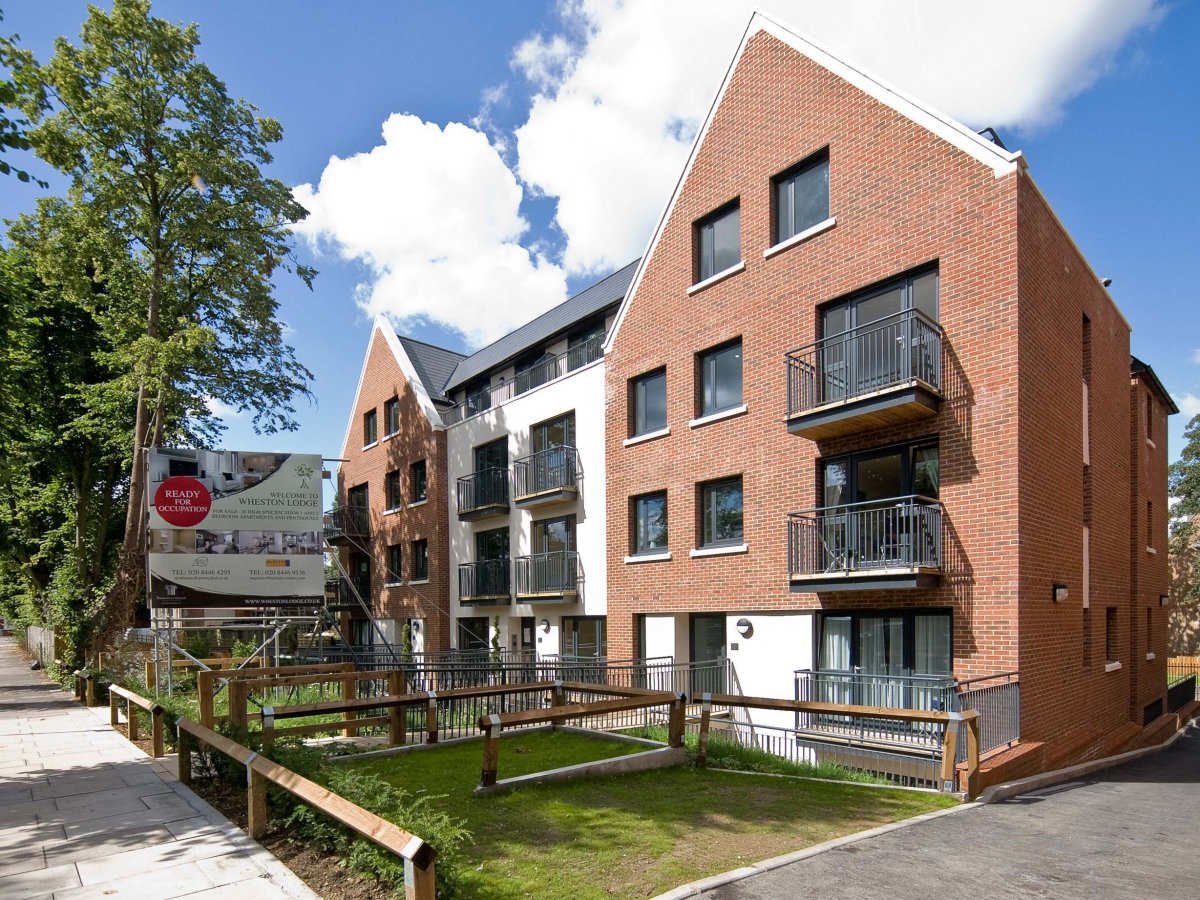

The project comprises the construction of a four storey block with semi basement which is cut into the slope by a maximum of 2.5m.
The scheme was designed as a four storey ‘’traditional type’’ apartment block with a pitched slate roof, metal balconies, a mixture of brick and render external facades and internally consisting of 25nr new apartments. A mixture of private sale and 5nr designated as social accommodation for rent owned by Family Mosaic Housing Association.
The scheme consisted of 8 nr 1 Bedroom apartments, 13nr 2 bedroom apartments and 4nr duplex apartments. The scheme also included for communal refuse store, recycle area, bicycle store, 1 lift and landscaped communal gardens.

