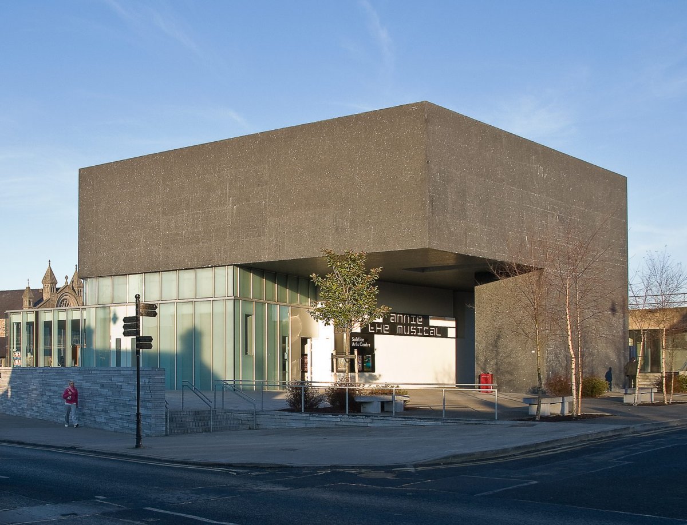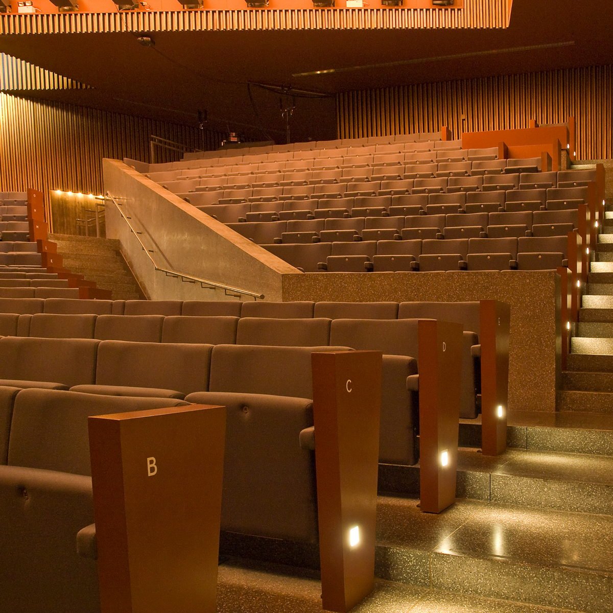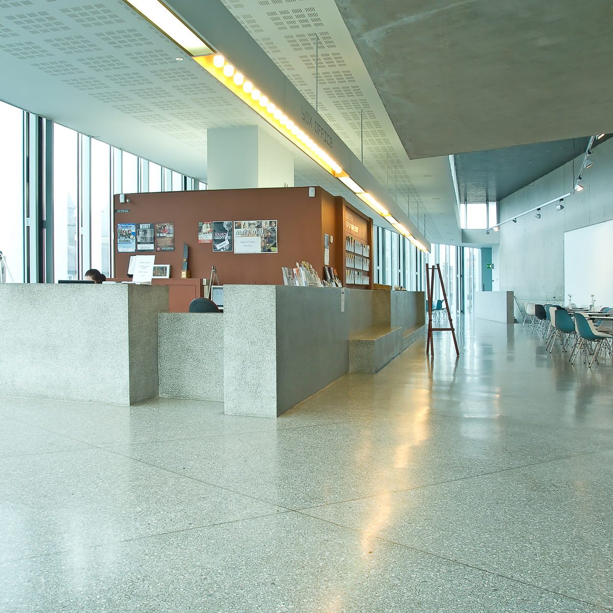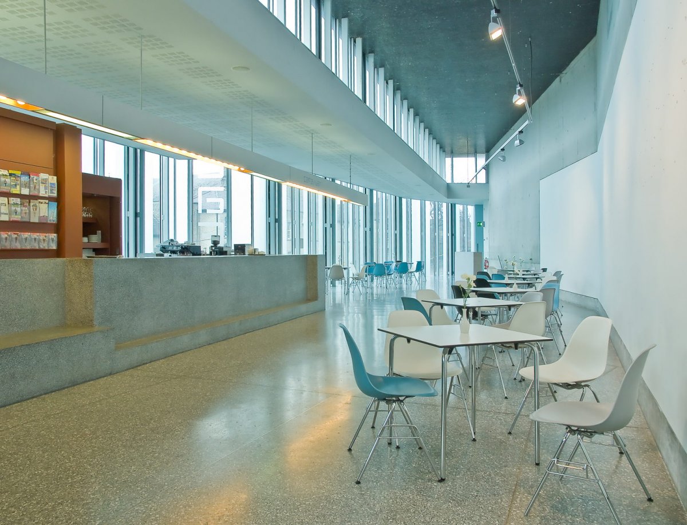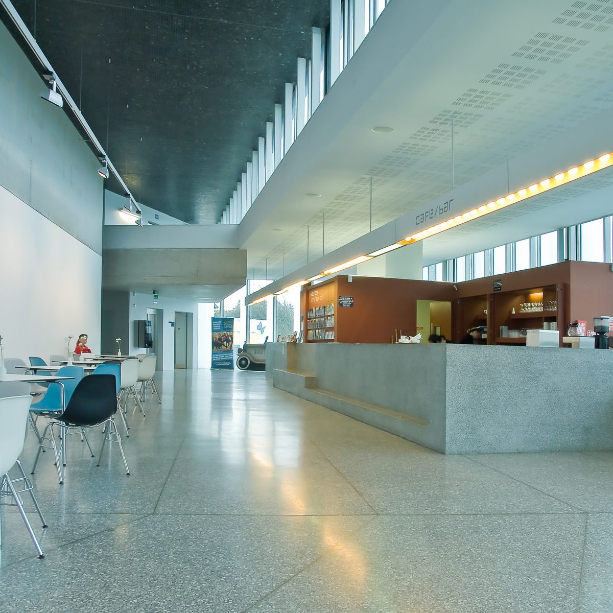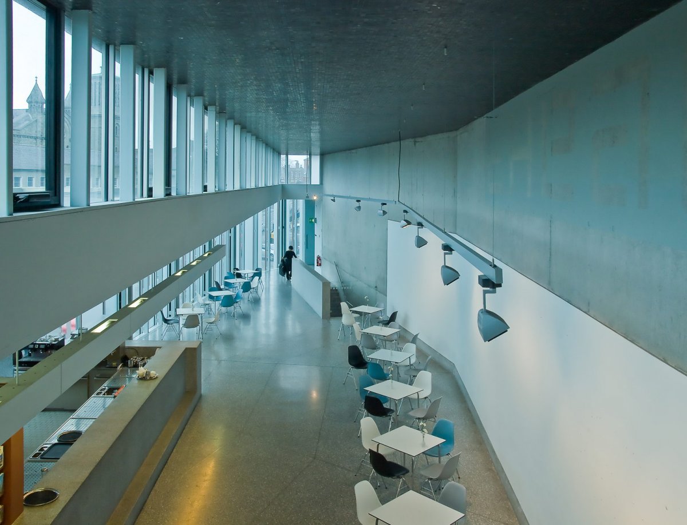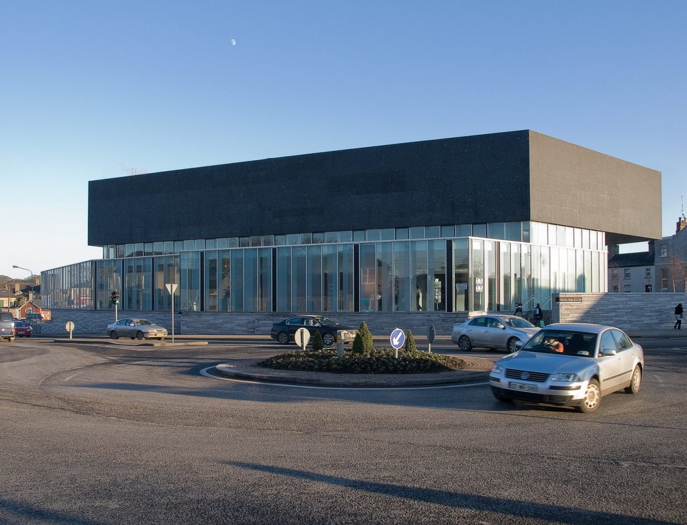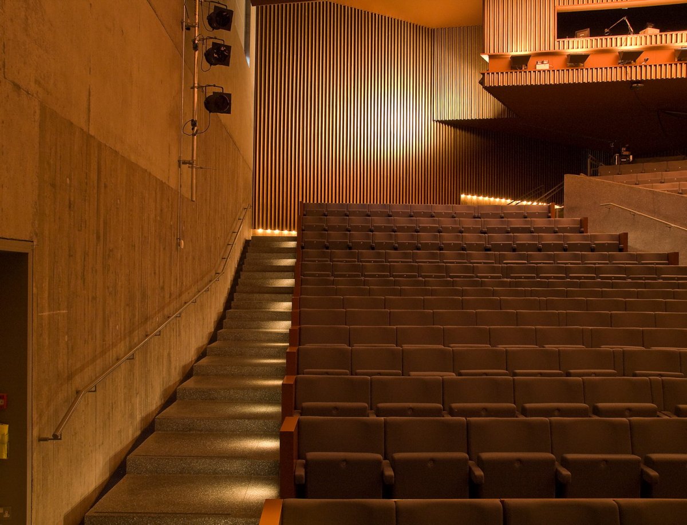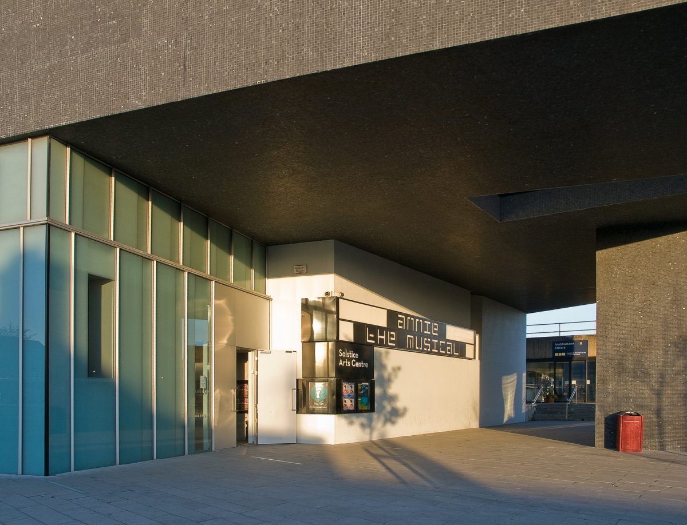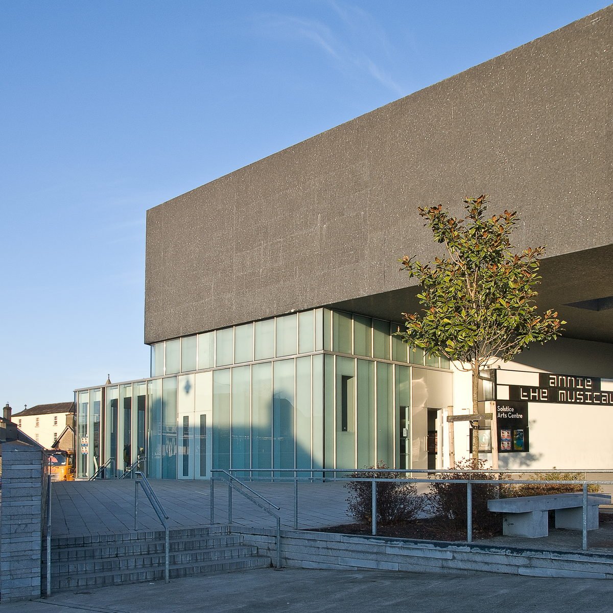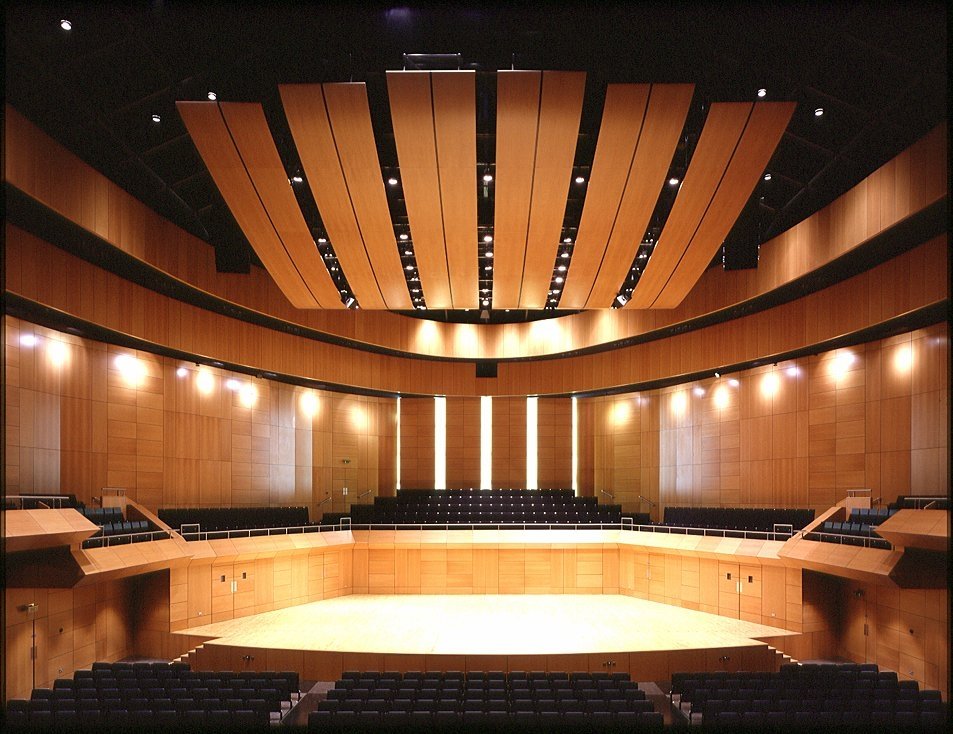Navan Arts Centre, Co Meath 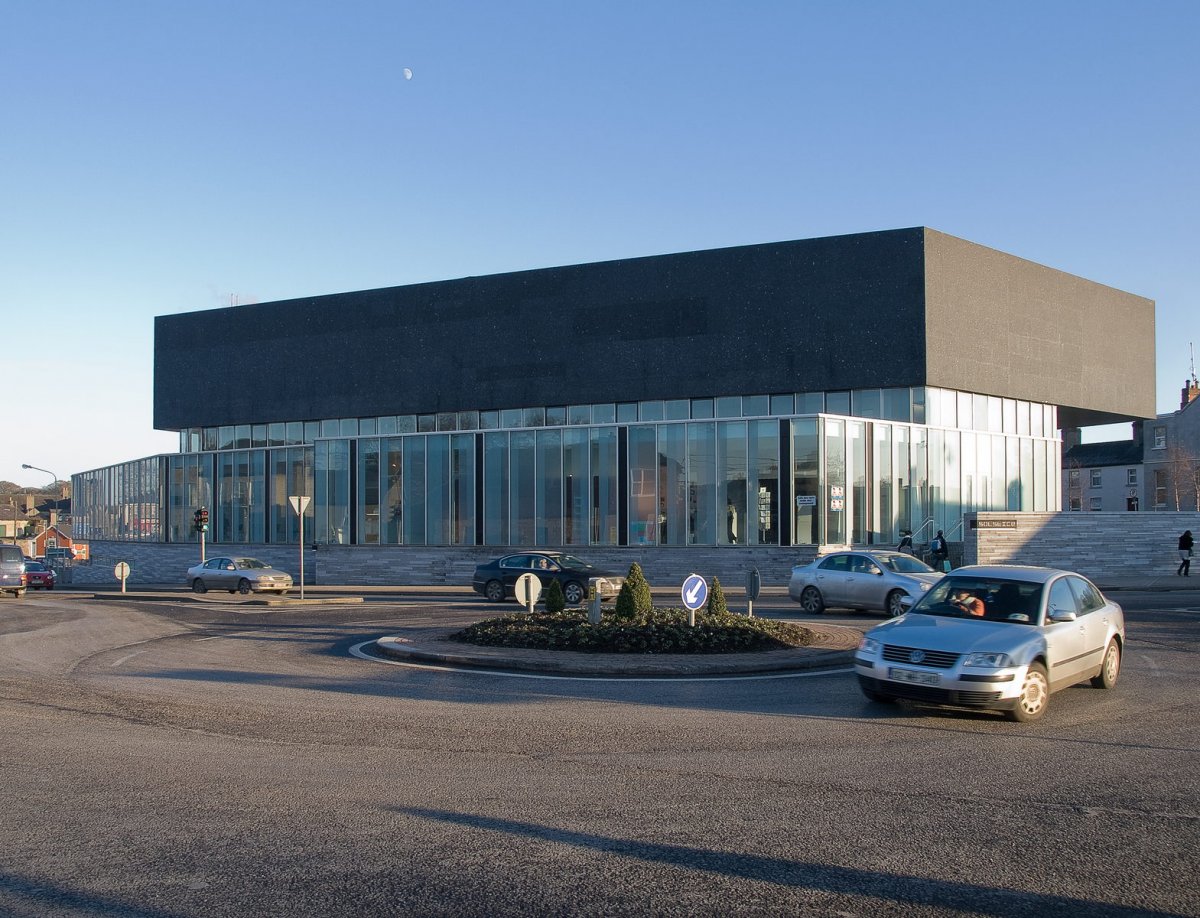

The Navan Arts Centre building forms part of an integrated Civic Centre with the existing Public Library.
The space includes a 320 seat theatre, three visual-arts areas and a café bar. The ‘Solstice’ is hailed as one of Ireland’s most impressive arts venues.
The sloping ground and the geometry of the site contributed to the dynamic form of the building. A civic space occupies the southern end of the site. This space forms the main entrance to the new facility. The theatre space is located to take advantage of the sloping site and creates an intimate public room with a unique character.
The fly tower is integrated into the roof while actors’ dressing rooms and scene dock are located at the lower ground floor level.

