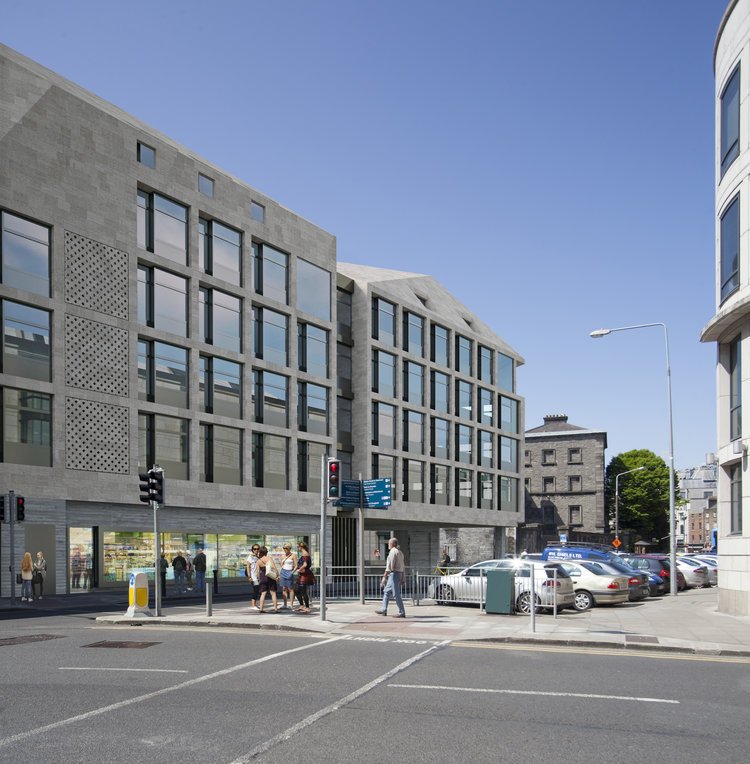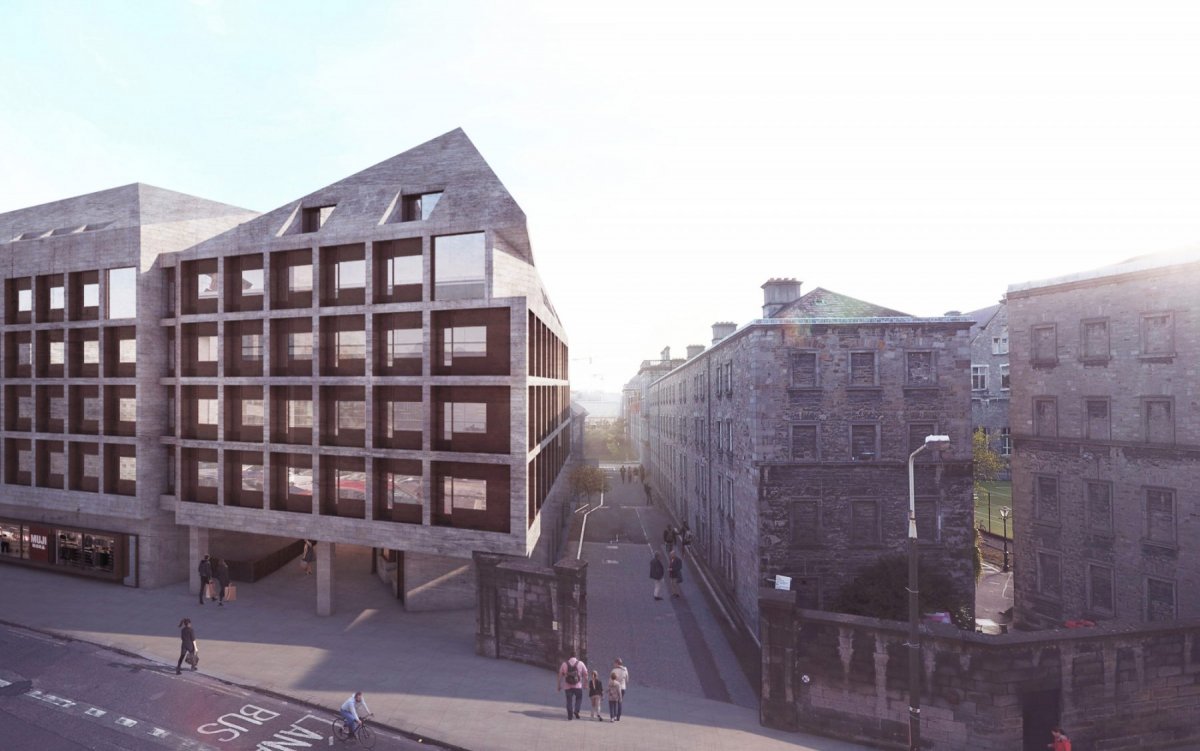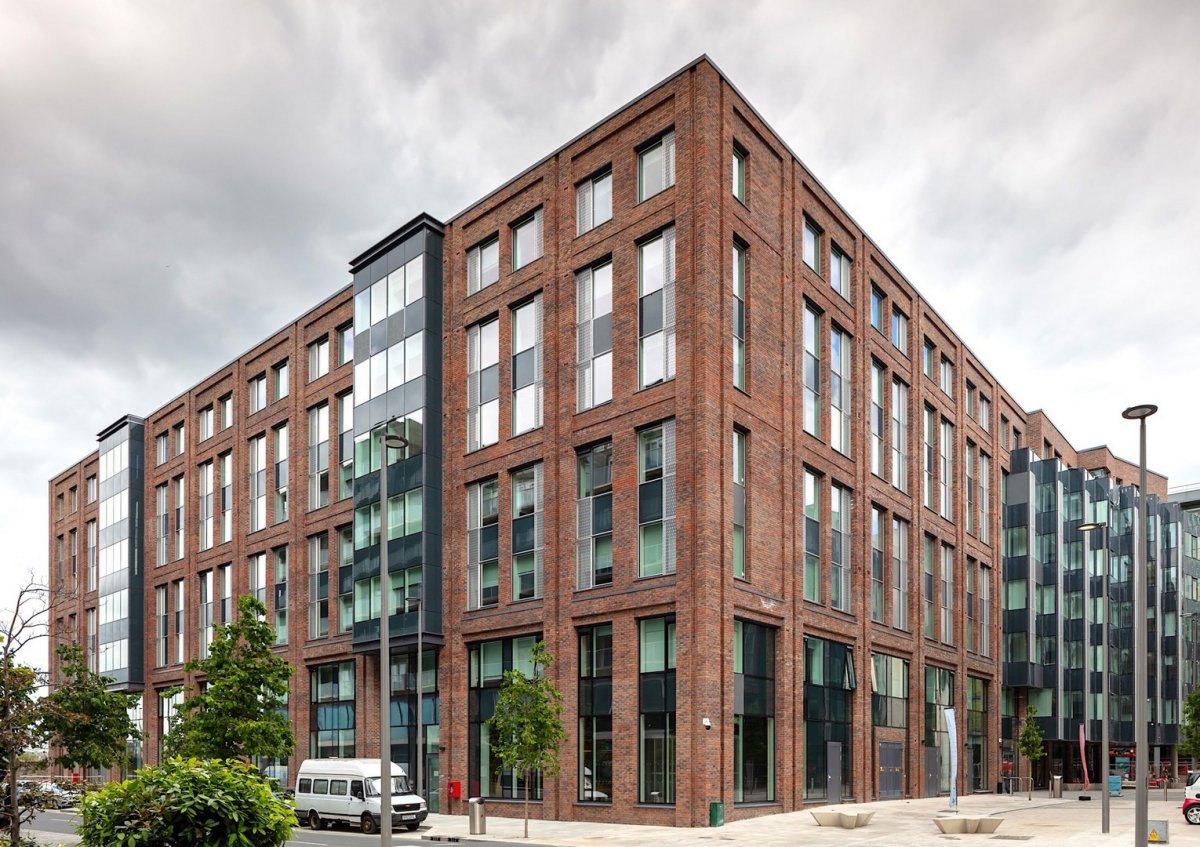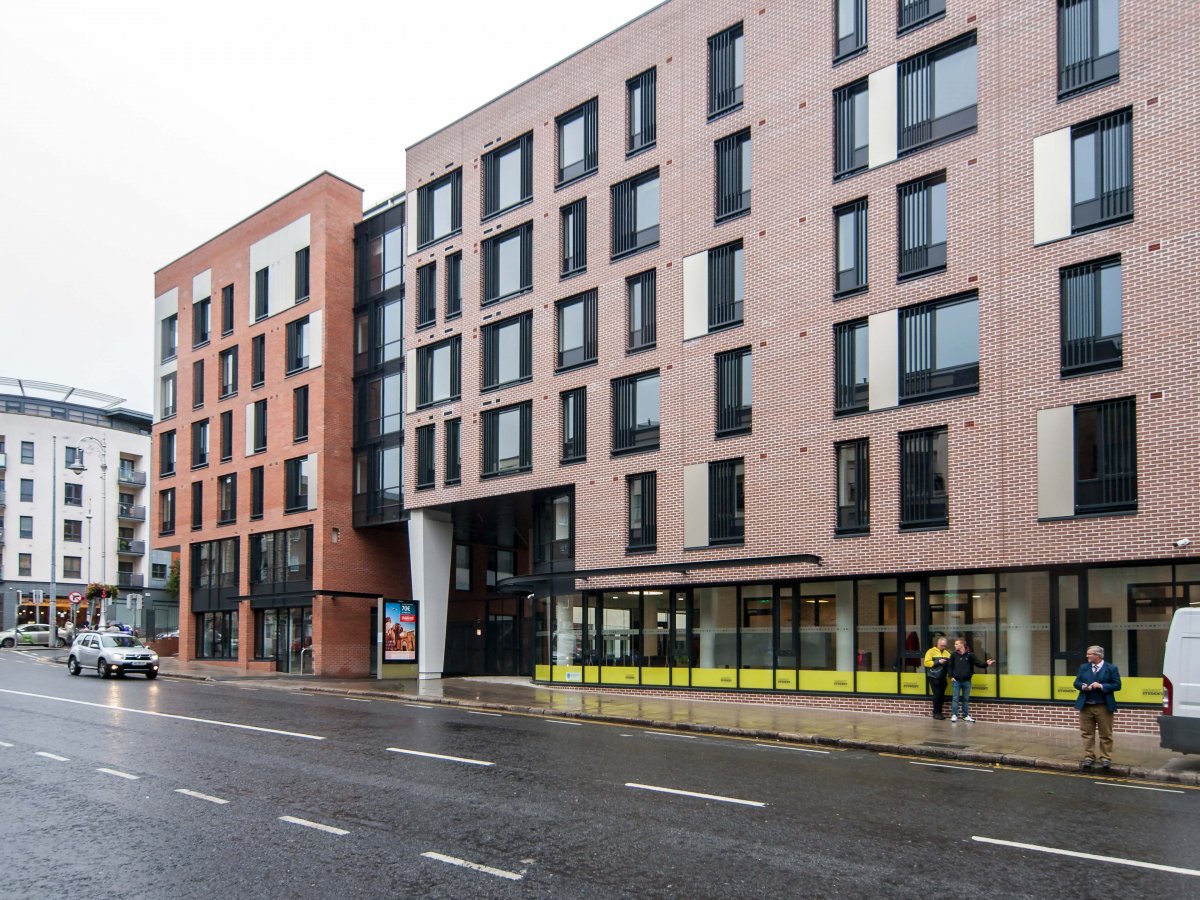Oisín House, Dublin 

The new purpose built student accommodation comprises 250 bed spaces, disability services, retail units, a health unit, sports and recreation facilities and Estates & Facilities support space once complete.
The overall floor area is 12,110 m2 and the building is six floors high. Oisín House is built on Pearse Street to provide 250 student rooms over a Health and Sports Centre for Trinity College. The project is bedded in its Dublin location, yet is a contemporary interpretation of that environment, working to make a new vernacular for the city. The courtyard plan can be seen as a strategic extension to the sequence of Trinity squares, yet it also acts as a public city square and will serve as a public gateway between the College and the city, bringing increased life to this relatively dead section of Pearse Street.




