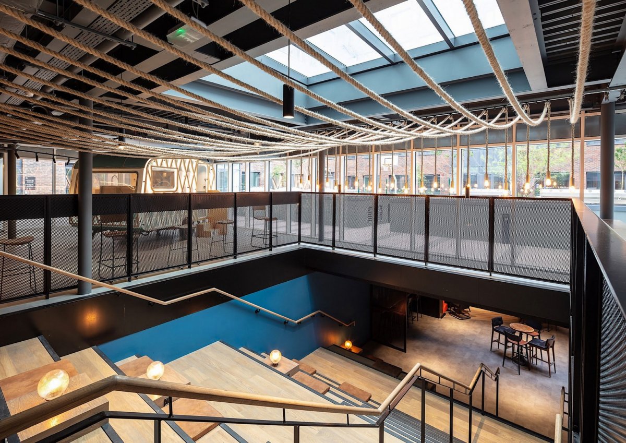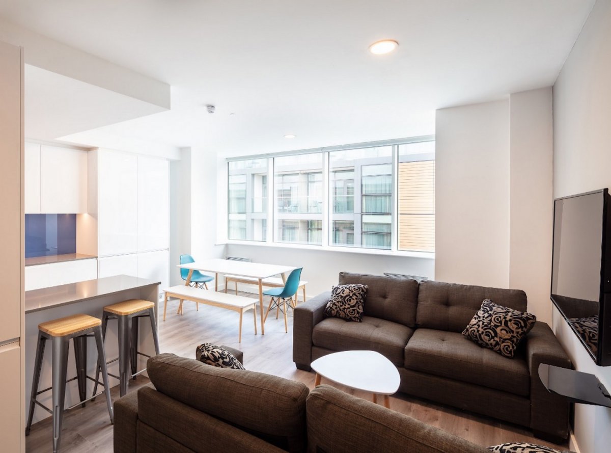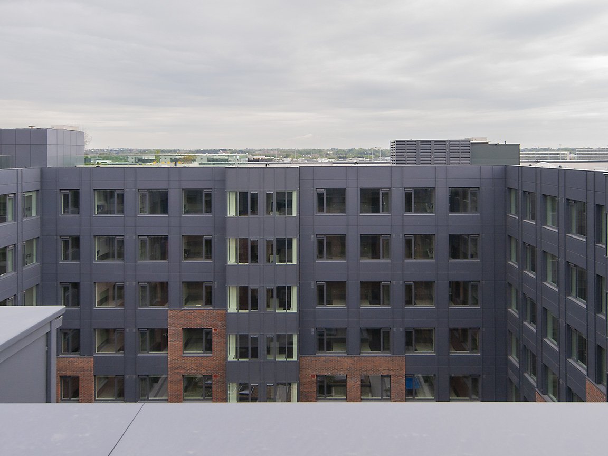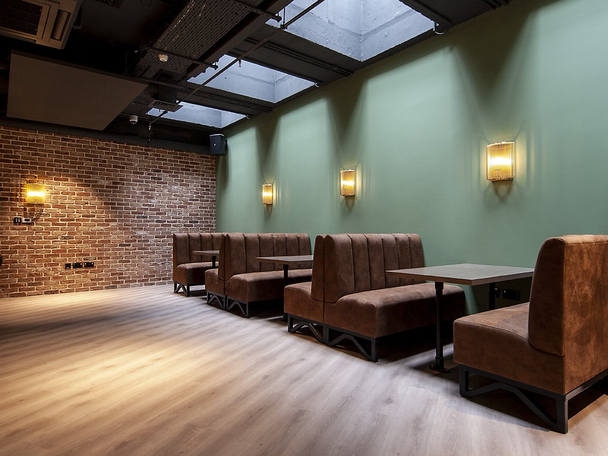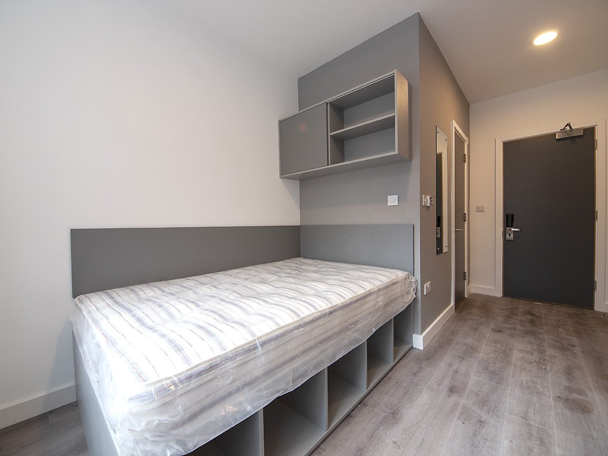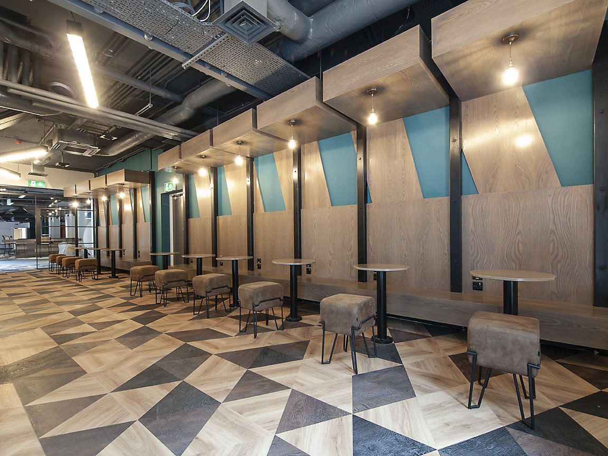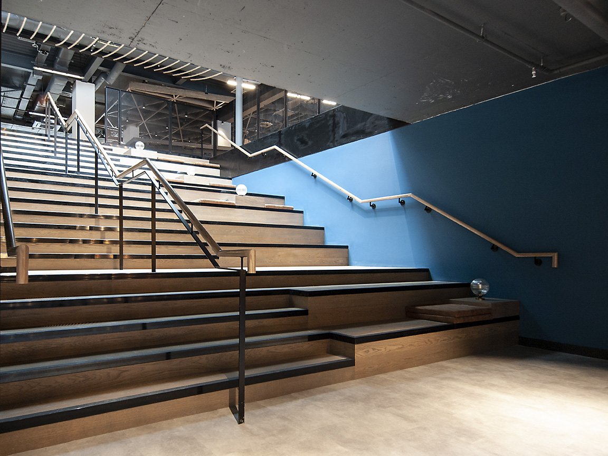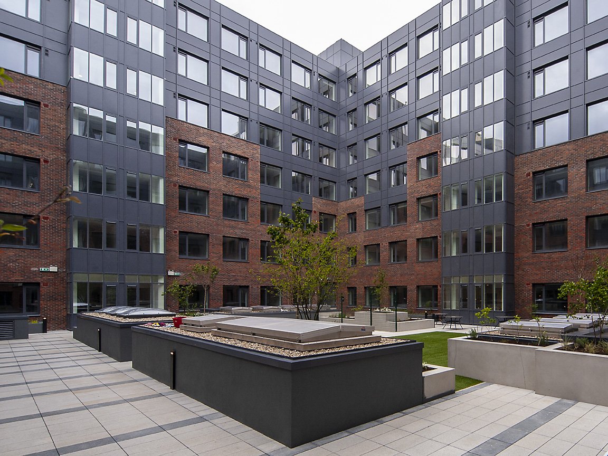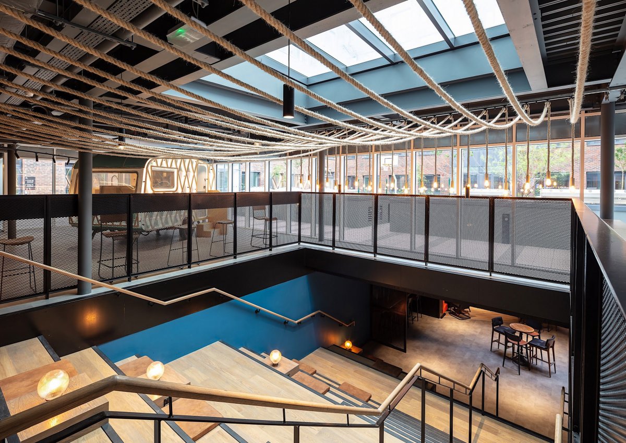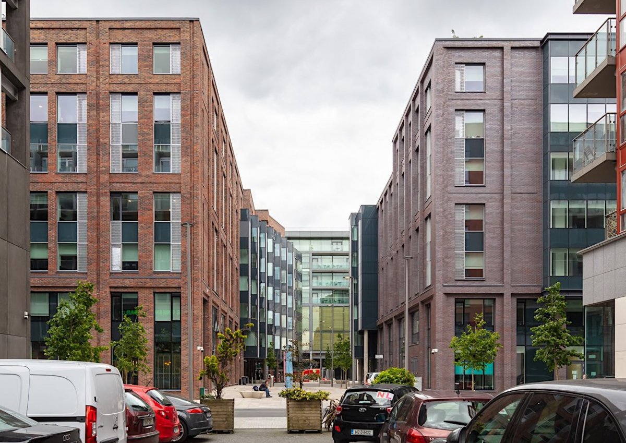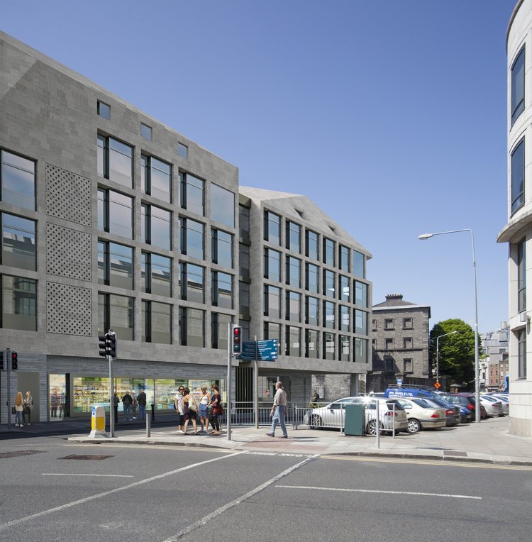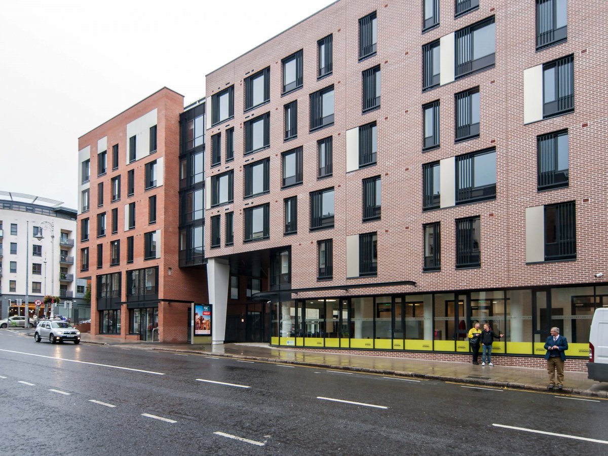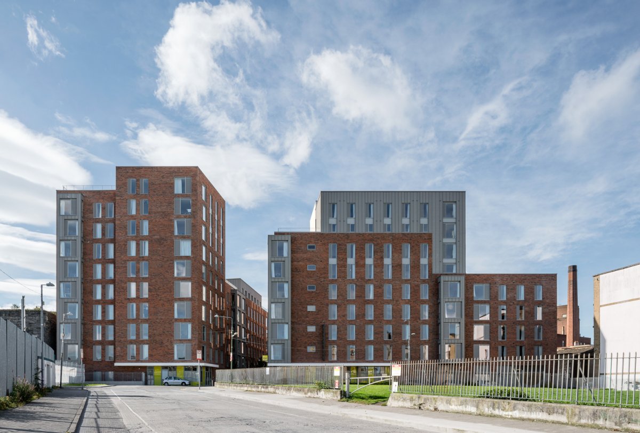Point Campus, Dublin 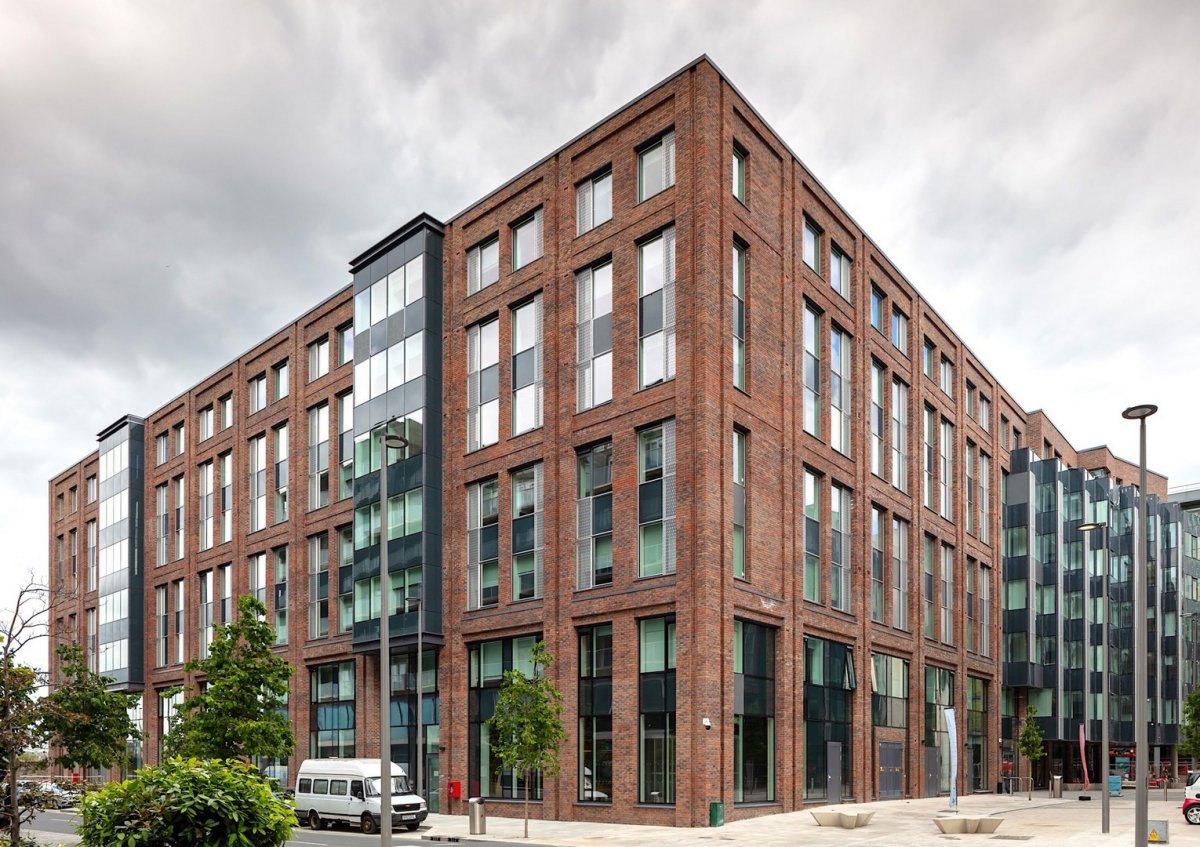

Bennett were the main contractor on the redevelopment of an 1.1 ha site between Sheriff Street and Upper Mayor Street in Dublin Point Village Area.
The site was located within City Block 5 as set out in the North Lotts & Grand Canal Dock SDZ Planning Scheme.
The design and build development consisted of the demolition of all existing structures on the site and the construction of two student accommodation blocks (Block A and Block C) with a total gross floor in the order of 35,000m2 (including basement), containing a total of 966 beds spaces associated ancillary spaces.
Both blocks are accessed via controlled entrances on a new east-west pedestrian route between the two blocks (which also provides for service and emergency vehicle egress/access). A new public realm space around the buildings connects to Point Village Square.


