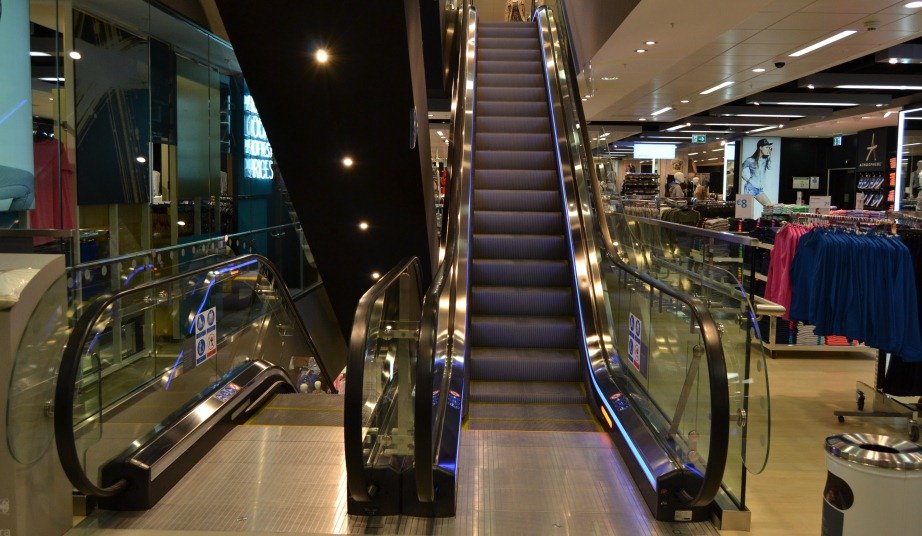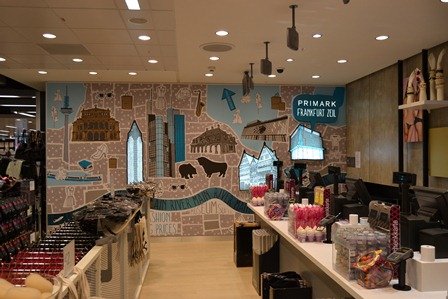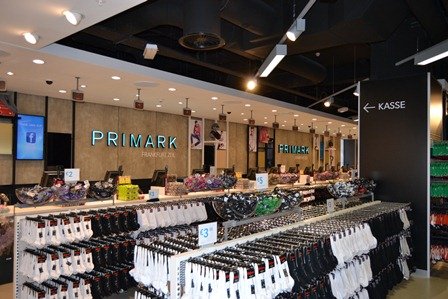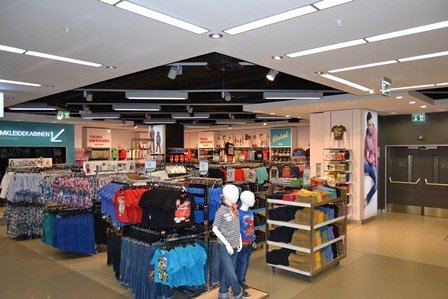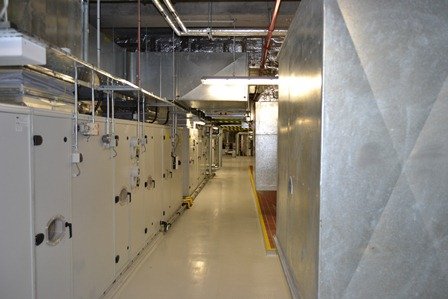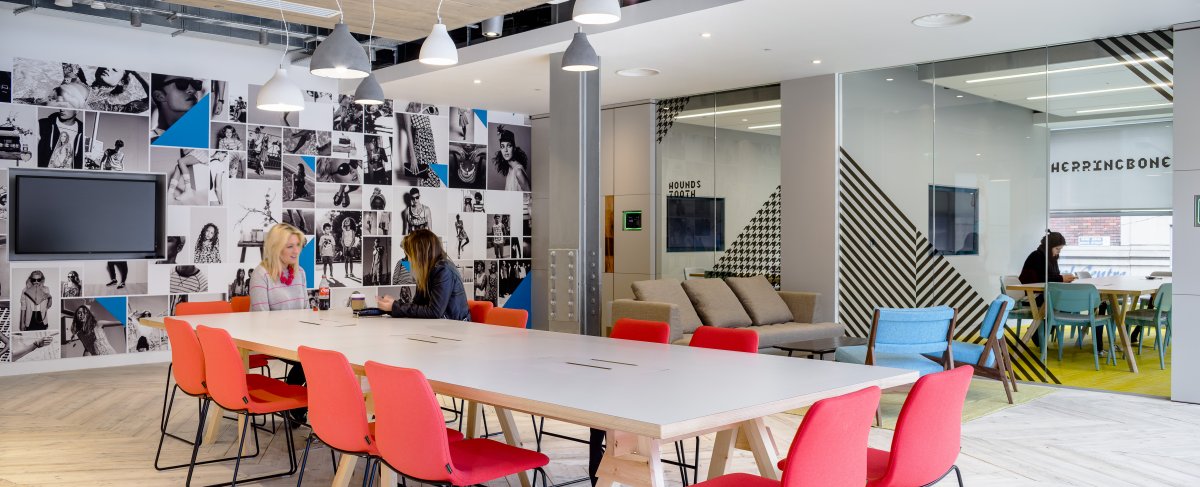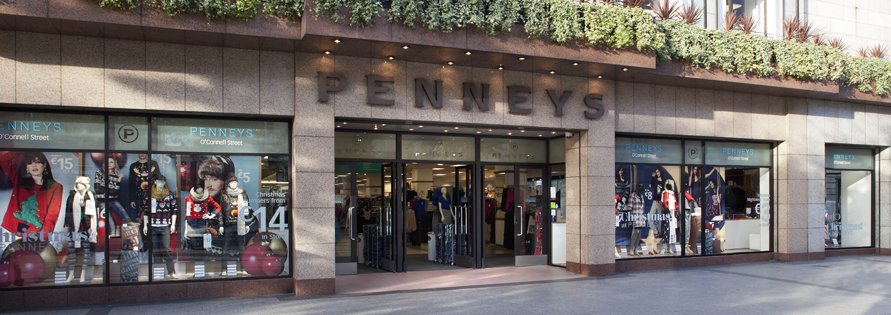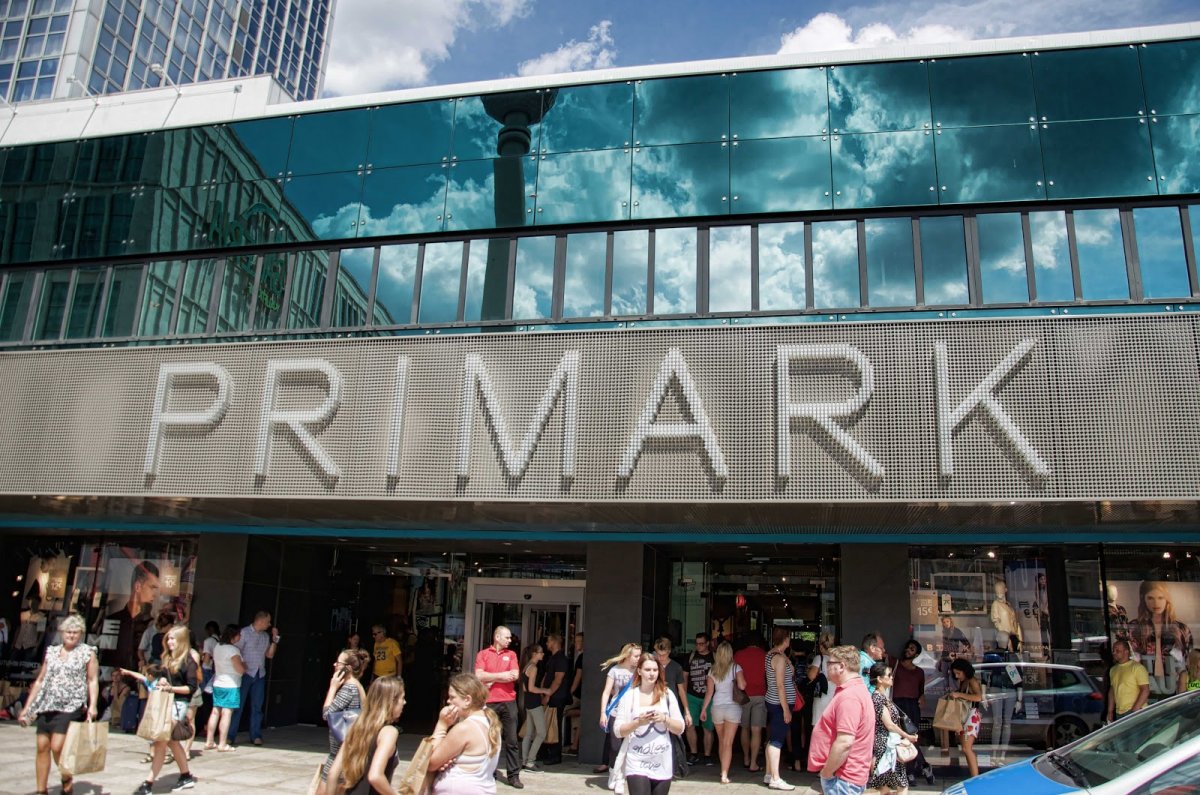Primark, Frankfurt, Zeil 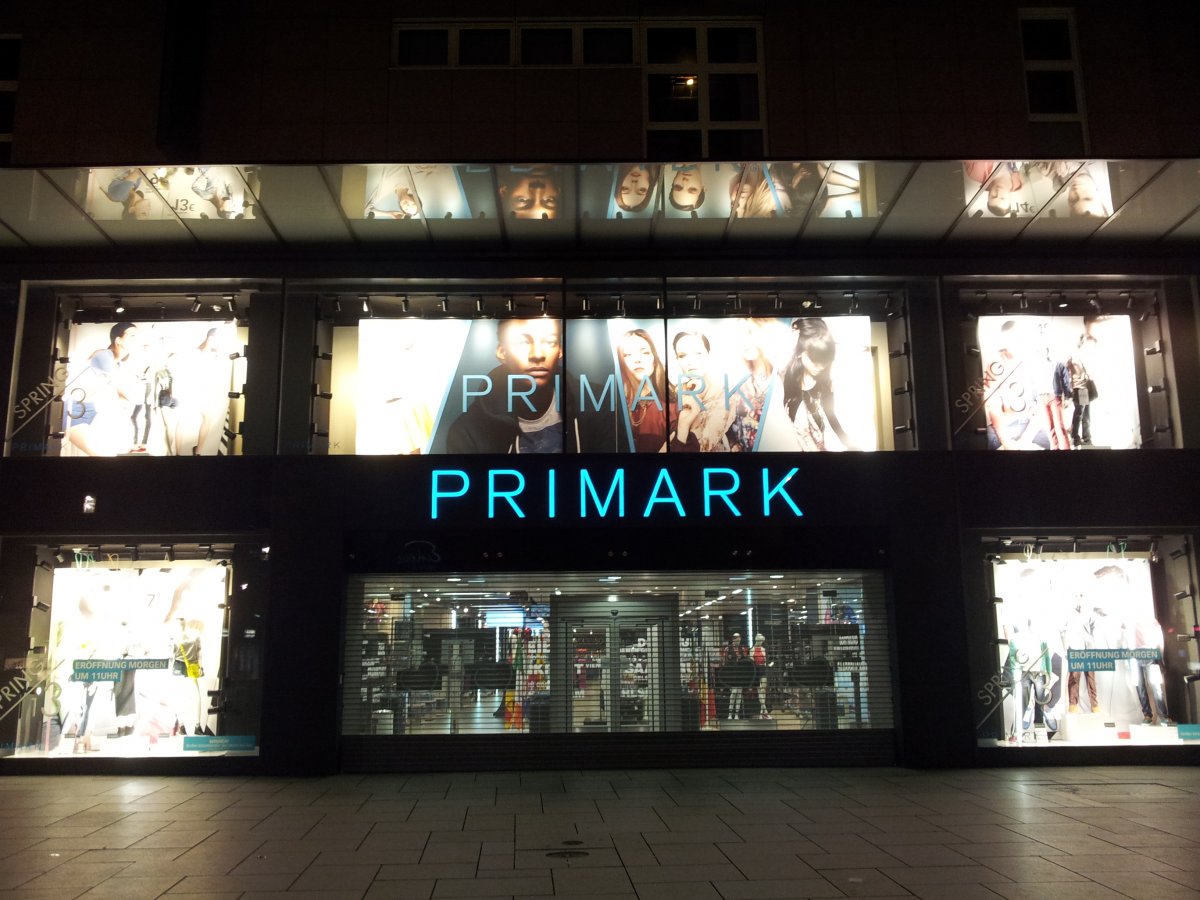

This design and build project included the structural alterations and fit-out of an existing multi storey building over 6 floors.
This project was located on Frankfurts main shopping street, Zeil.
The structural alterations included the introduction of a new double customer lift shaft constructed in reinforced concrete, including new pits below basement level and the underpinning of the external wall adjacent. Alterations were also required to the existing escalator well to accommodate the new larger escalators which were installed during the Fit-Out.
The fit-out included retail floors, offices, welfare area and stockrooms.
The new works included the installation of 4 new escalators, 2 new goods lifts over 5 floors and 2 new customer lifts over 3 floors.
The retail floors were fitted out to the latest Primark flagship standards with a mixture of open and closed cell ceilings in both plasterboard and metal tile.

