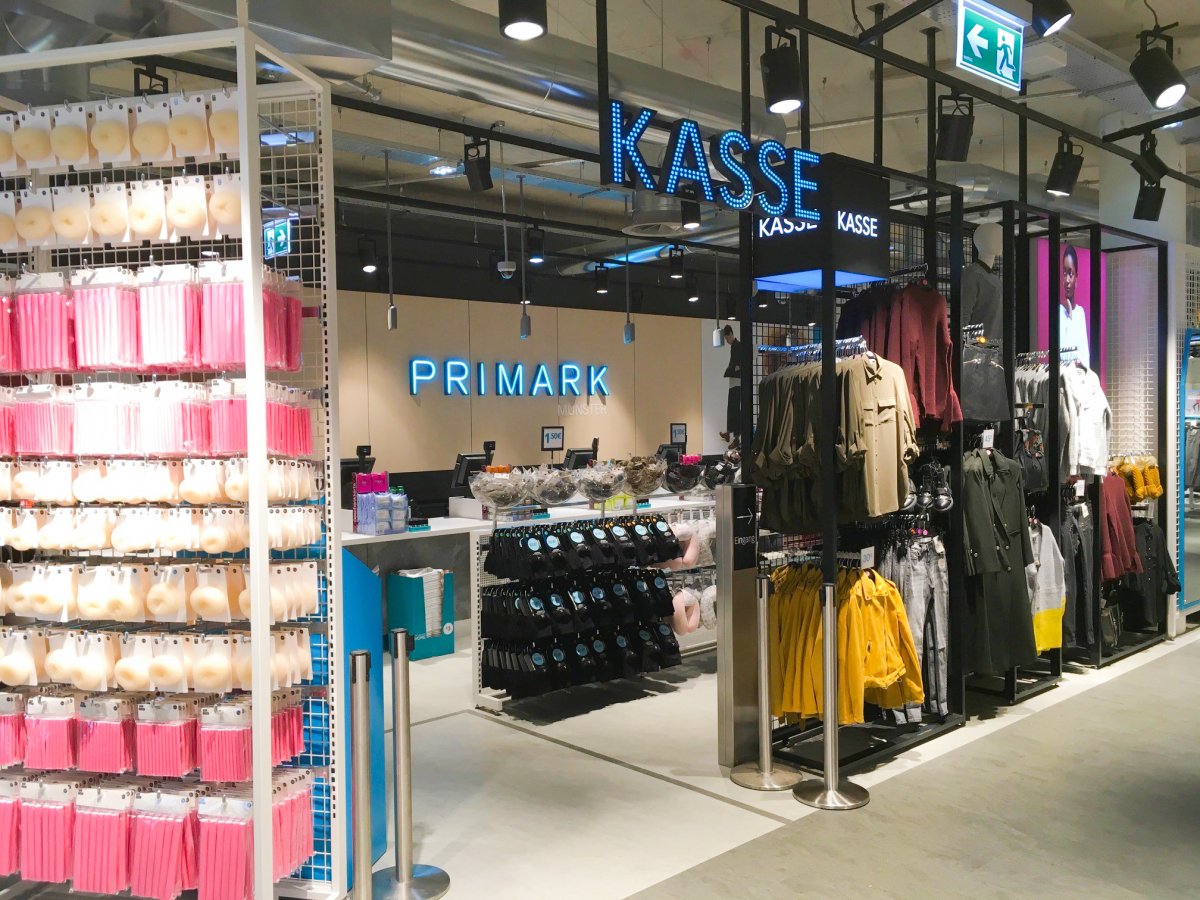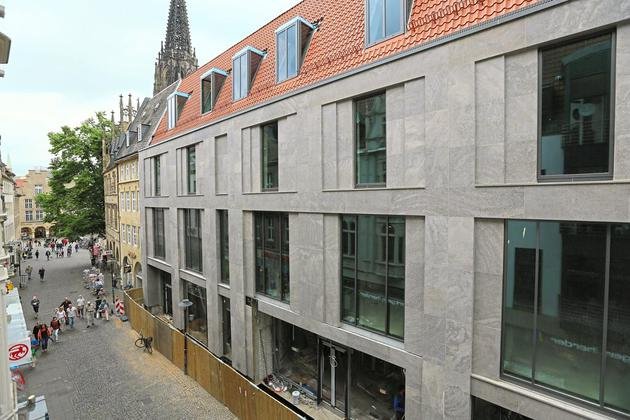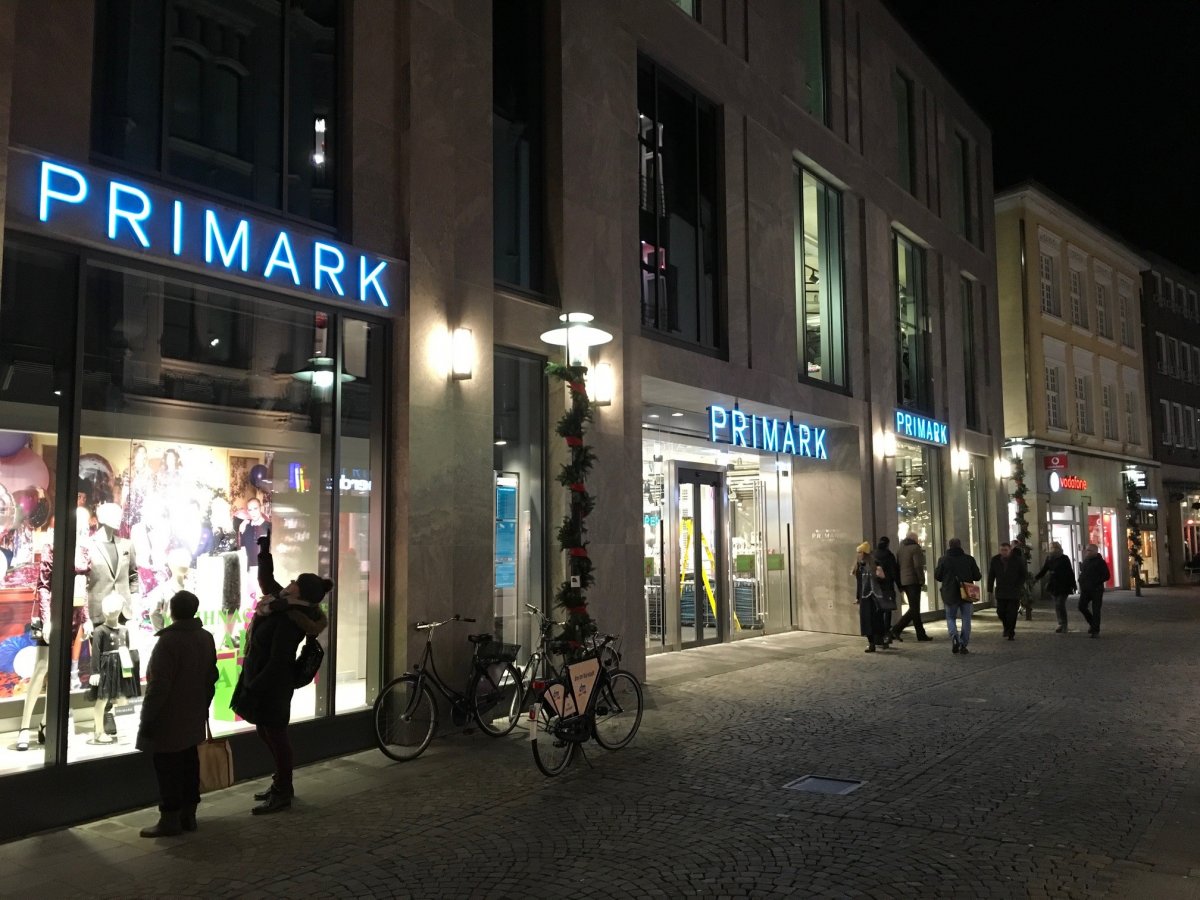Primark, Munster 

Bennett were the design & build Contractor on this project which involved the full fit out of Primark’s new store & office space located in Munster City Centre, near the St.Lamberti Church.
The full fit out included sales floors, stock room, and back of house facilities.
The Primark sales floors were located over three floors. The stockroom was located on the third floor with access from the “Goods In” via 2 goods lifts which were installed as part of the contract.
The BOH was located on the third floor with the main plant & equipment housed in the 4th and 5th Floor Roof .
Project Team:
Client
Primark
Architect
Newenham Mulligan & Associates
Quantity Surveyor
KMCS
Project Manager
Coan PM










