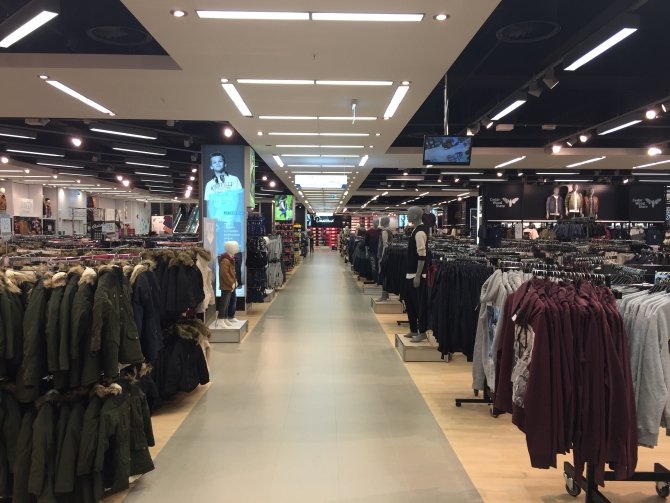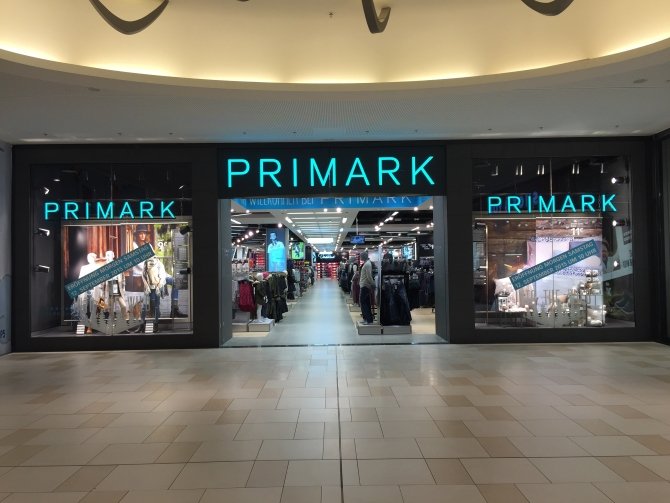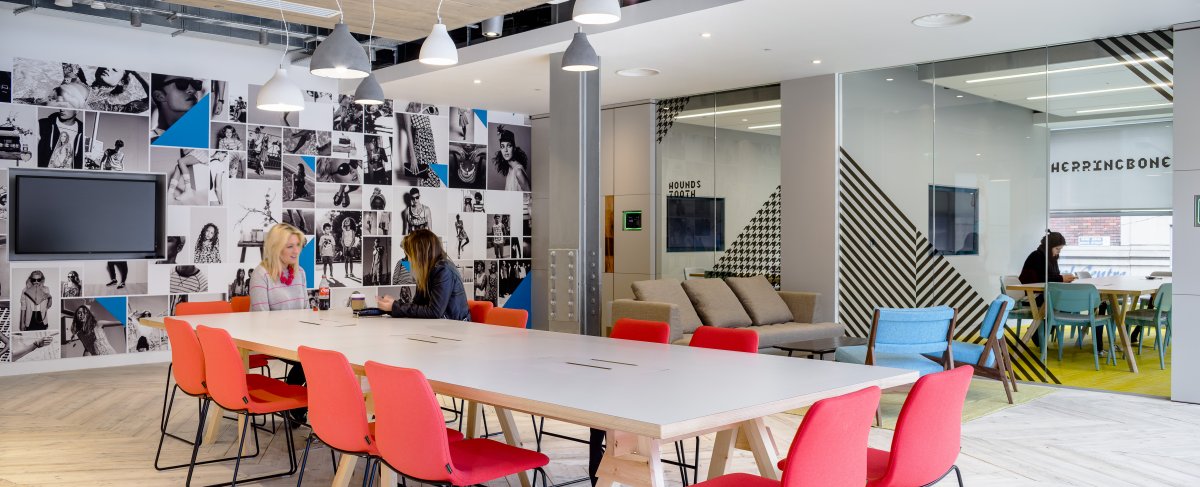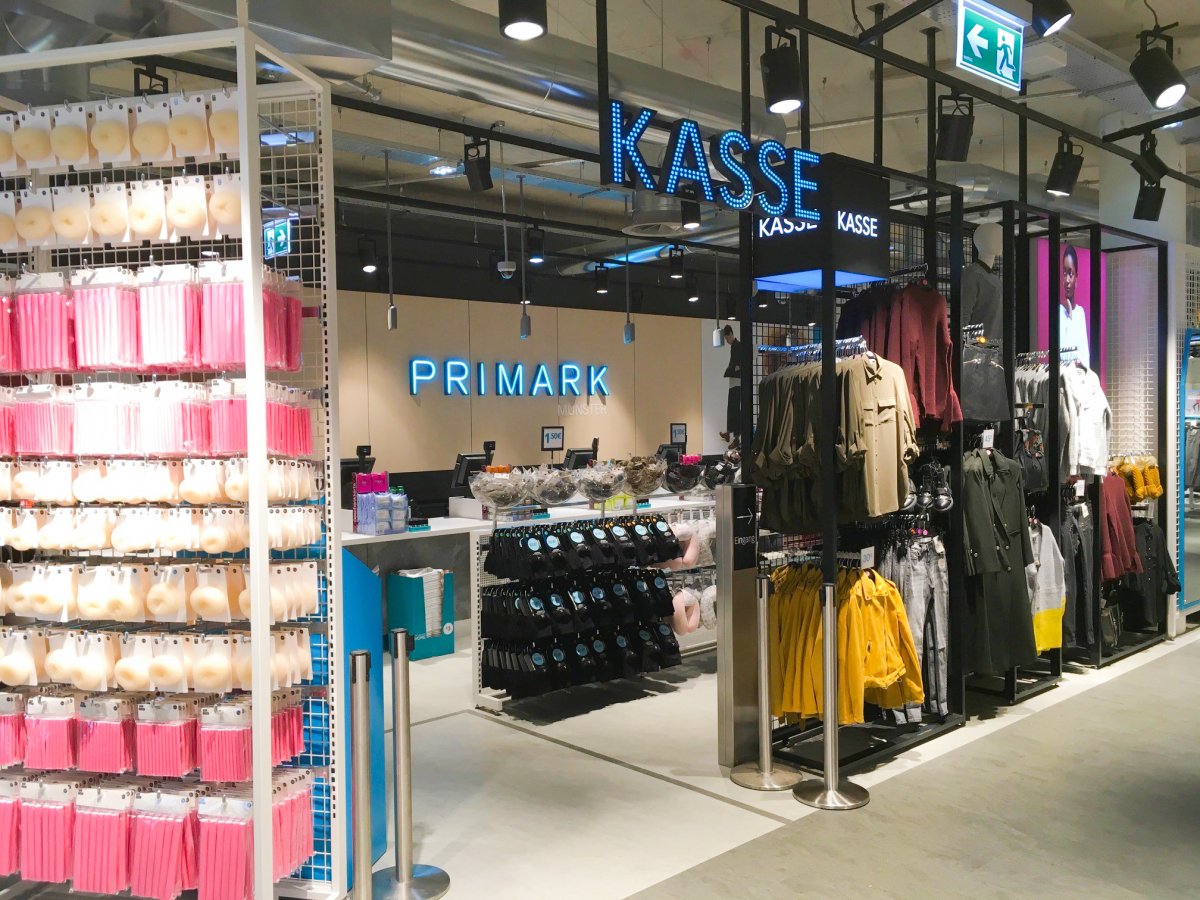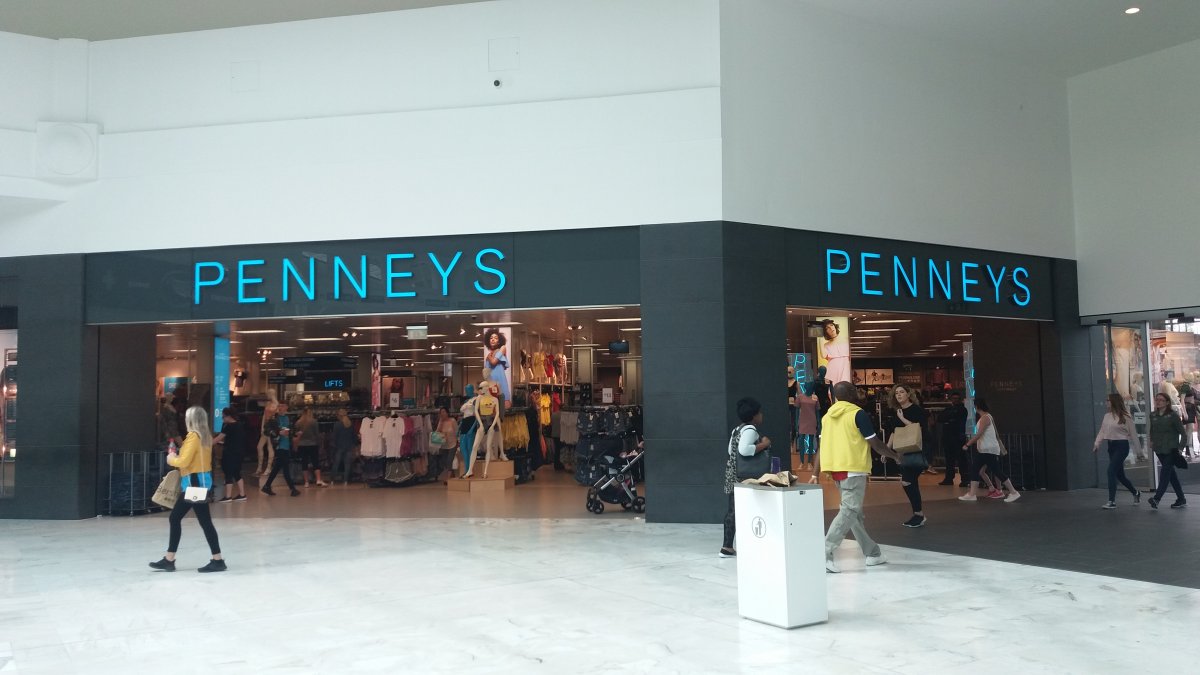Primark, Weiterstadt 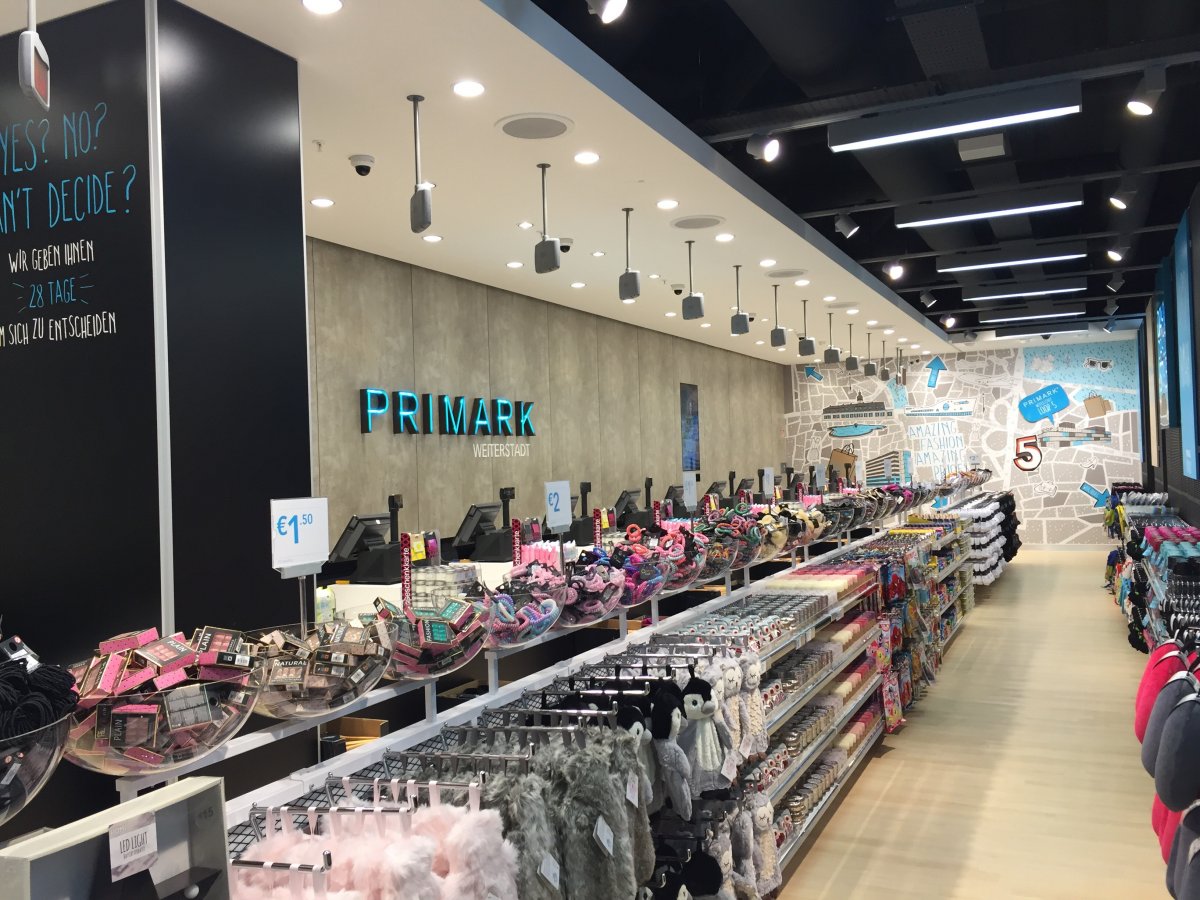

Bennett Construction were the main contractor on the fitout of Primark’s store in Weiterstadt.
This was our sixth successfully completed store in Germany for Primark.
The store was spread over 2 floors covering just over 57,000 sq ft of retail space. Within the store itself there were many features such as a “show room” with a bespoke design to allow groups of friends to “Snap It, Tag It, Share It” in the comfort of an enlarged group fitting room, where they can relax on the sofa while taking selfies of the latest trends.
At the cash desks, the customers are kept up to date on the latest styles via screens with rolling HD content.
The atrium joins the floors and invites the customer to continue their experience with detailed navigation directories seamlessly integrated within the finishes.


