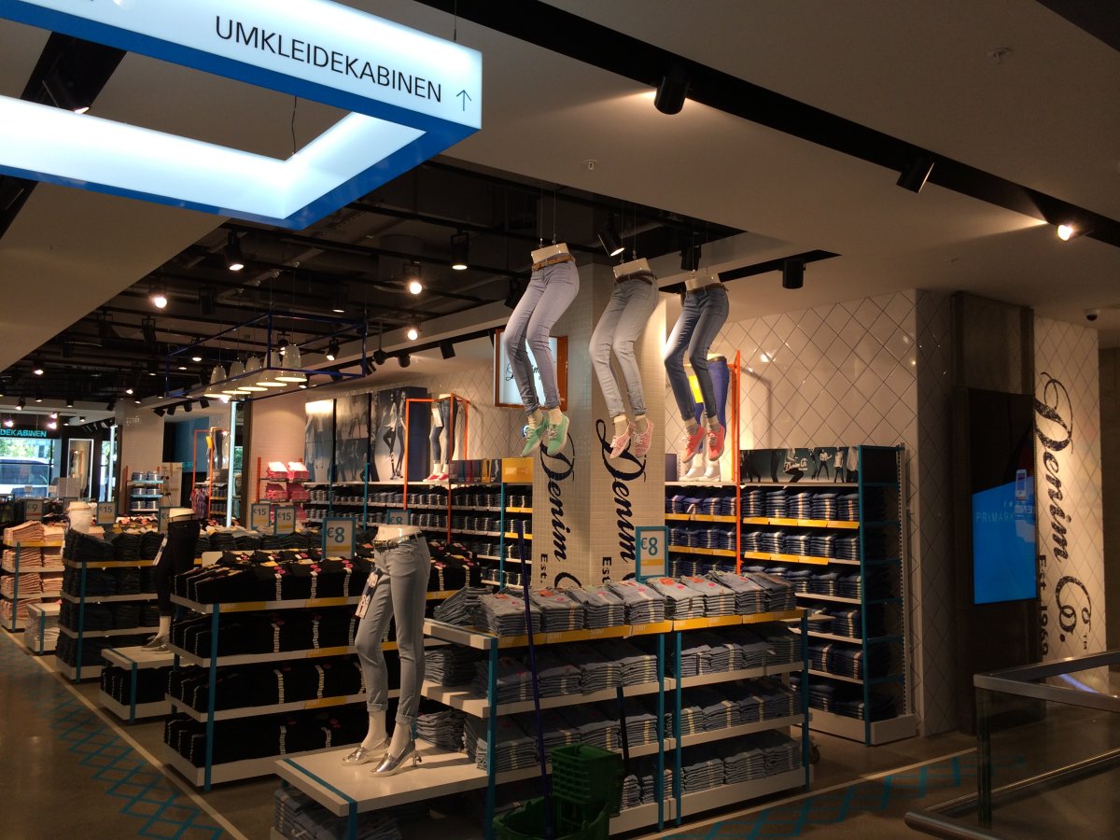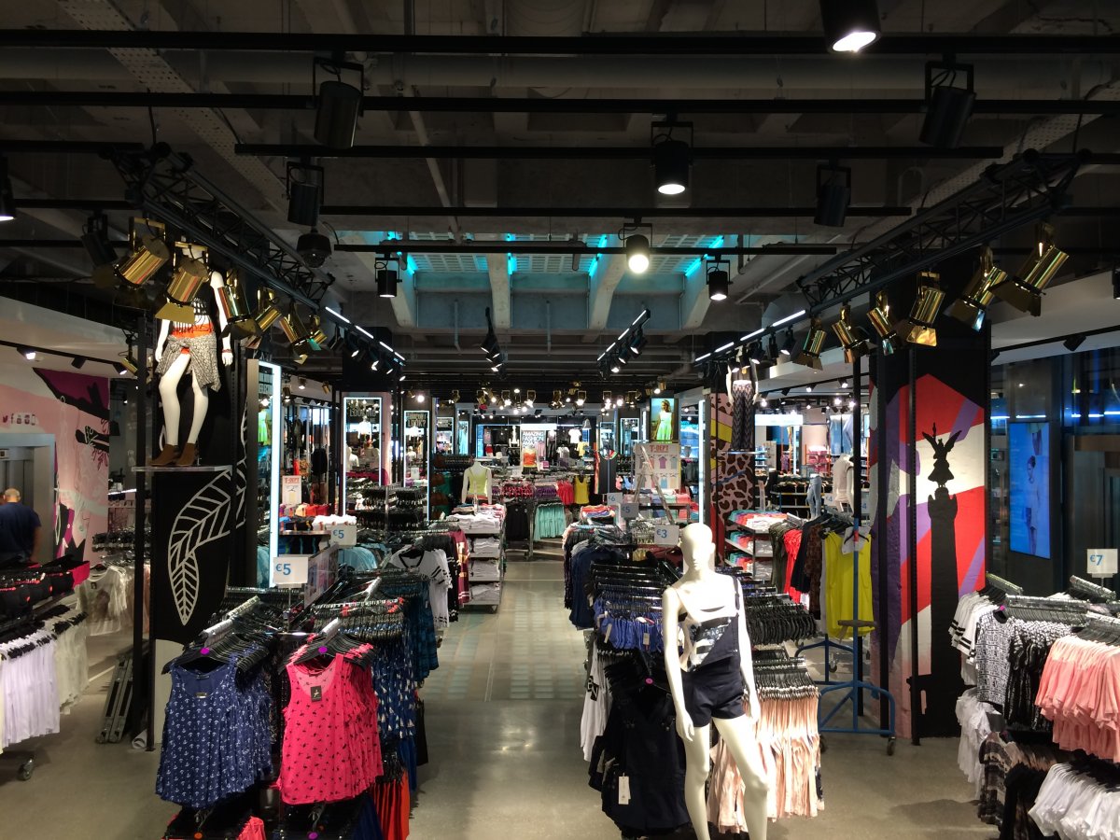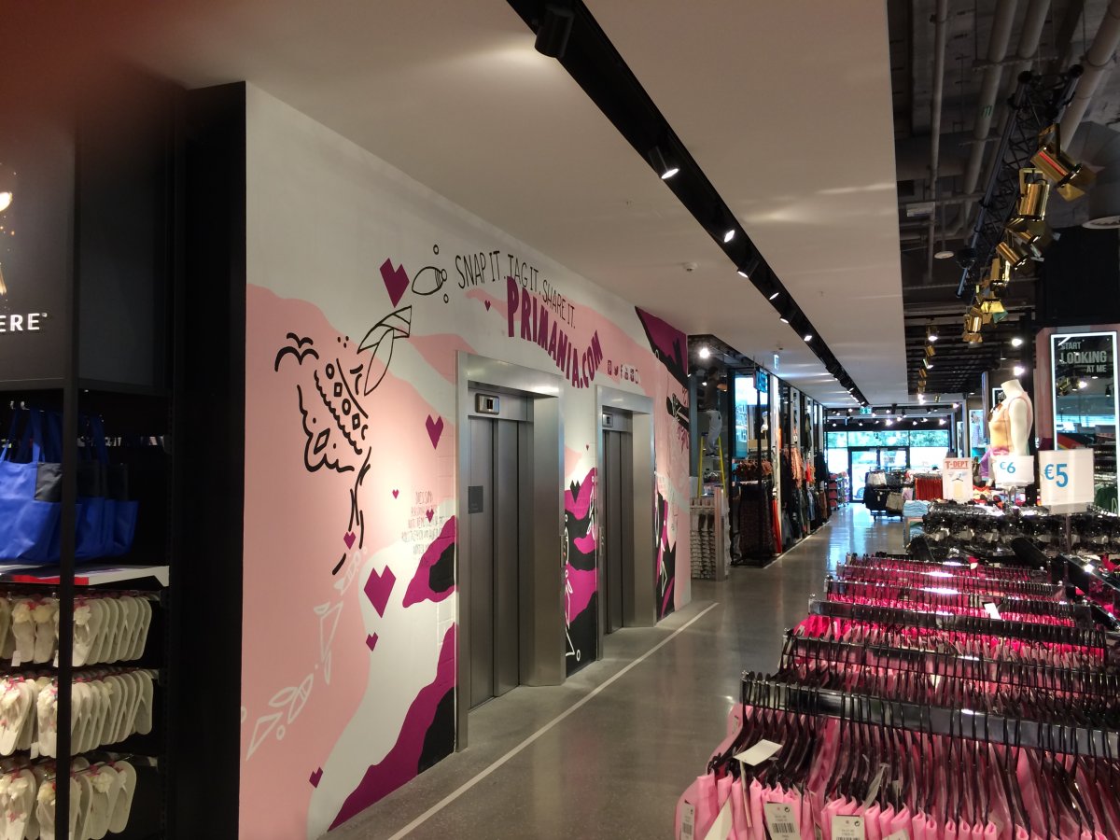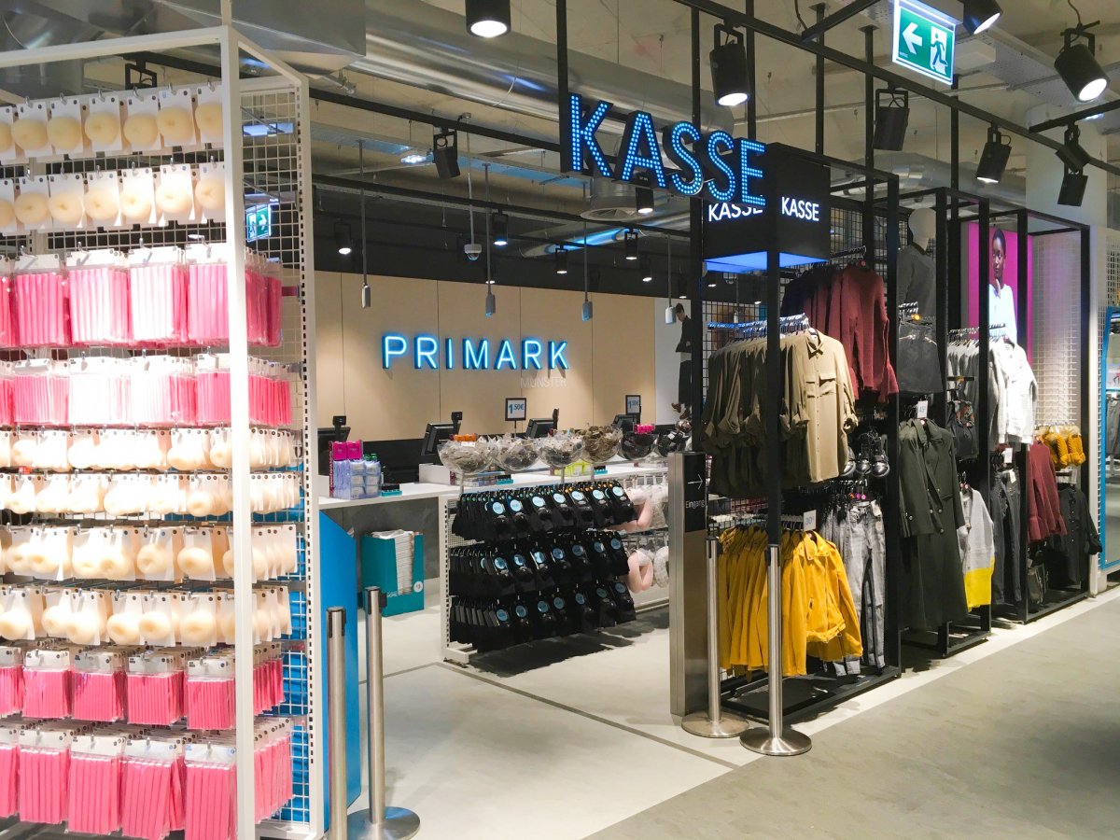Primark, Alexanderplatz, Berlin 

Bennett Construction were the main contractor on the retail fitout of Primark's store in Alexanderplatz.
Located under the Tallest hotel (and Building in General) in Berlin reaching 125m in height to the roof, our building works were on the 56,000sq ft Flagship Primark Store are well advanced.
This Retail Premises has "Own Door" access directly onto the bustling Square of Alexanderplatz. There were a number of unique designs associated with the project which we developed with our design team and Primarks concept architects.
Two key features were the introduction of glass block floor panels to create the feel of linking to each of the sales floors along with the shopfront, with splayed window beds and the Primark sign created from a series of individual acrylic rods that were adhered to a perforated signage panel and back lit to allow the light to bleed out through each of the rods forming the complete illuminated sign.
A working prototype of a full size letter "P" was made in advance to prove the design and ensure the required illumination is achieved for both daylight and night time effect. The letter P alone contains over 200 acrylic rods.
We also installed a “pioneering” projection system in the atrium with our subcontractor QED. This system is only one of 3 permanently installed in the world and projects video images onto the atrium map while following the flow of the map through the city with Primark specific content with a Berlin theme including background music. The content plays on a 35mins loop and can be monitored/altered via an internet connection from QEDs office in England.












