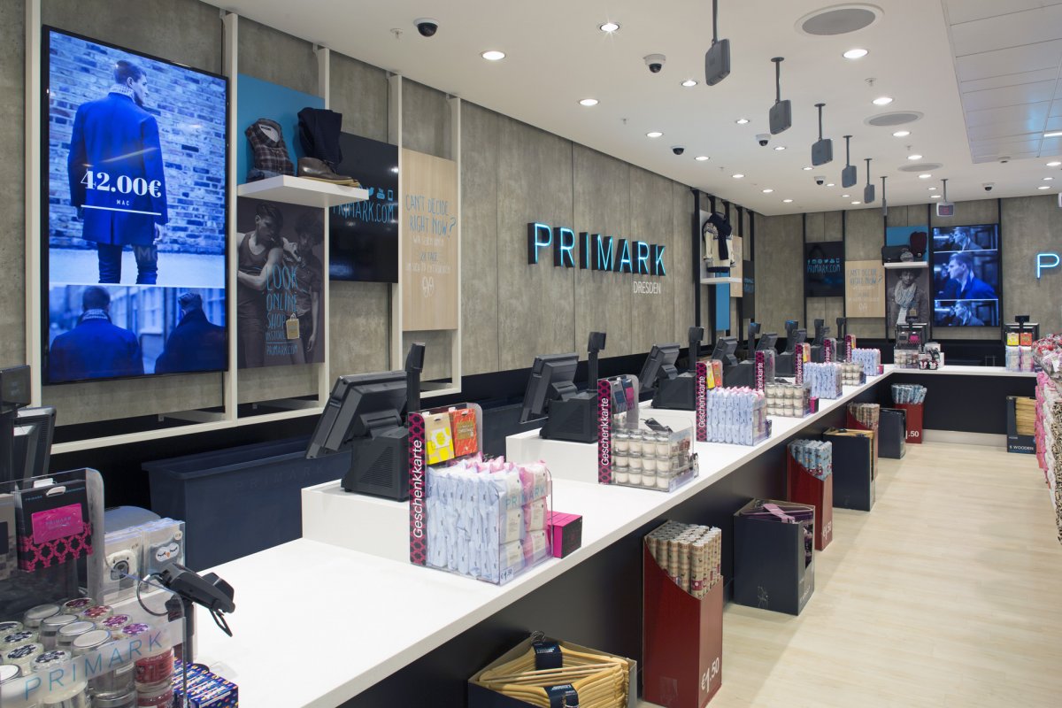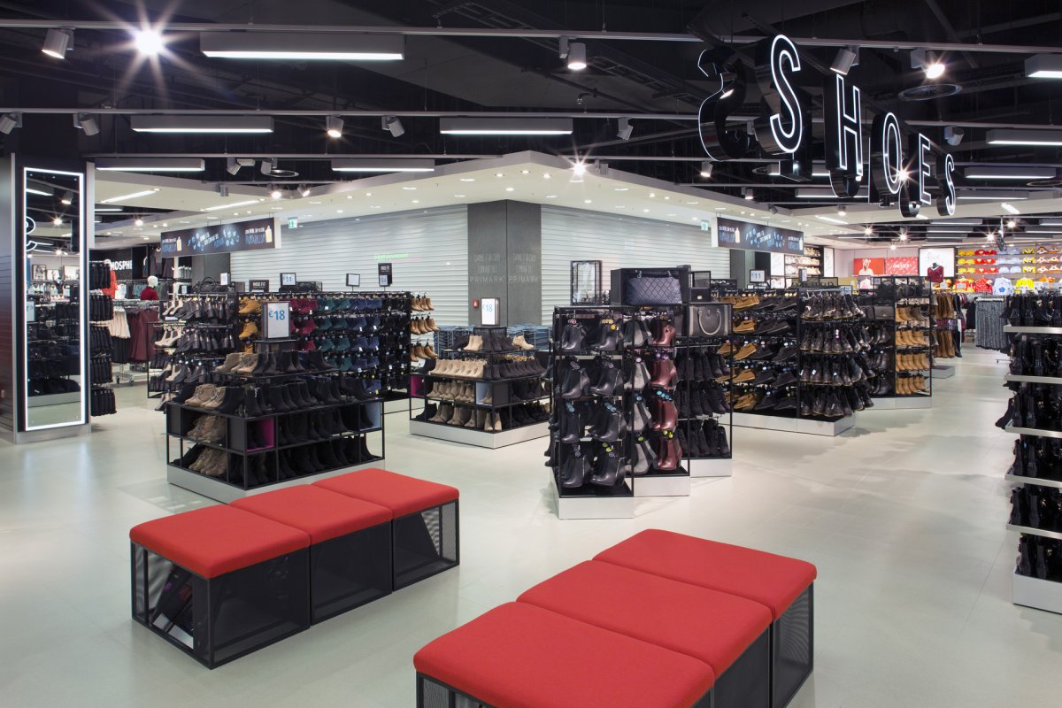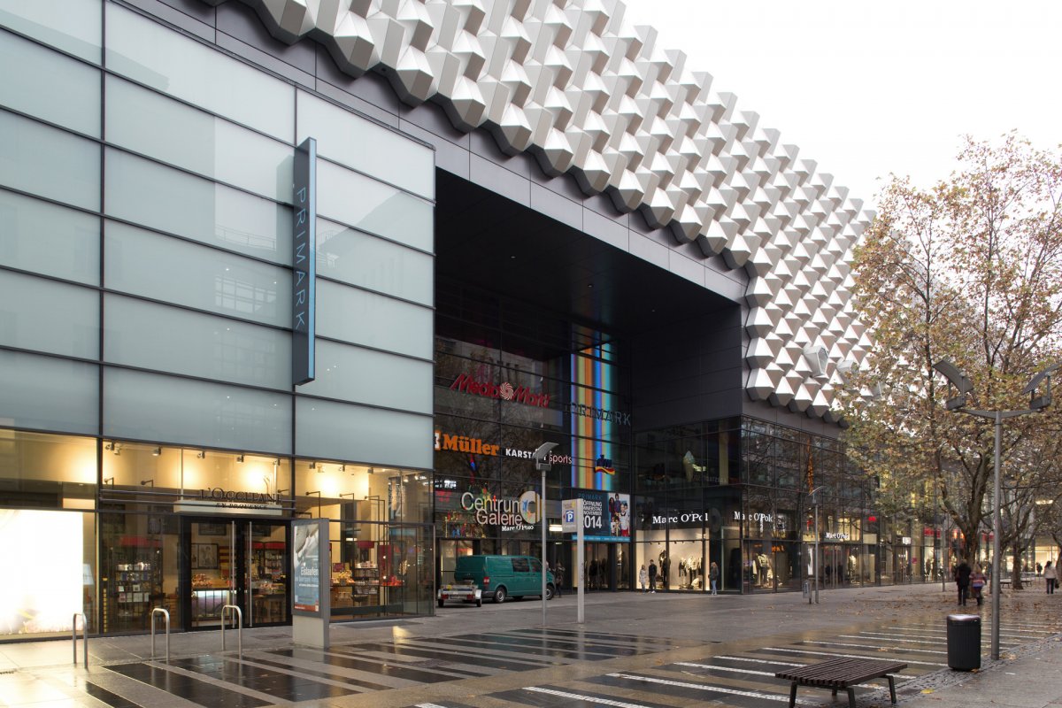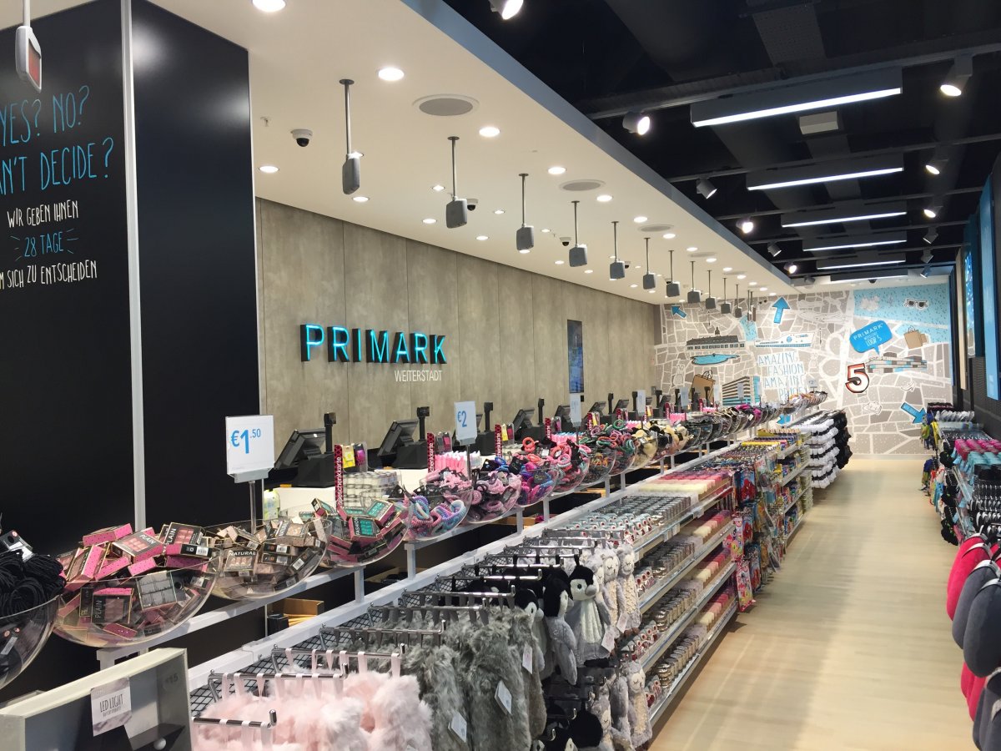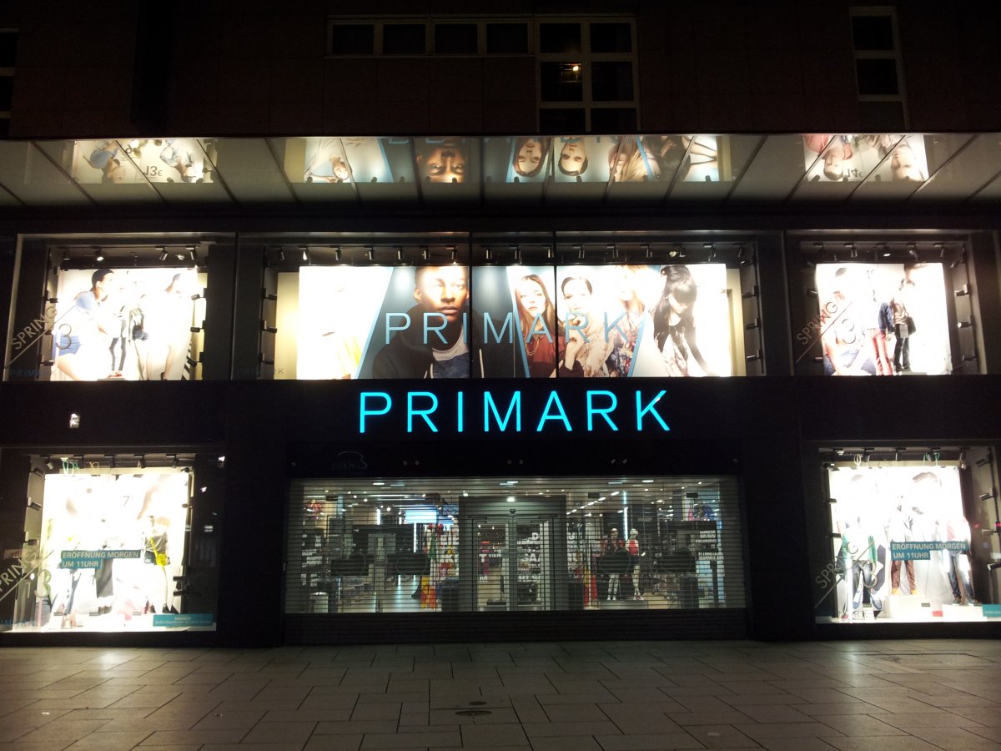Primark, Dresden 

Bennett were the main contractor on the fit-out of 80,000sq ft of retail space for Primark.
The stores was located within the Centrum Galerie in the heart of Dresden and was spread over 3 floors and was accessible from large malls on both the ground and first floor levels. The malls are quite long from front to back.
Within the store there are many features included such as a trend room with bespoke design differing from those we completed on previous projects completed for Primark in Cologne and Alexanderplatz.
Screens played a big role in the store, these were strategically located and integrated into the Primark “shopping experience” with content to grab the shoppers attention and draw them towards certain areas of the store. The screens vary in size and orientation pending on the location within the store. The bulkhead screens work particularly well in the beauty department due to the maximised ceiling height giving a good visual from across the floor.
Externally the building was re-energised with the addition of new “Hong Kong” and “Bus Stop” signs along with individual letter signage over each of the main entrances to the centre.

