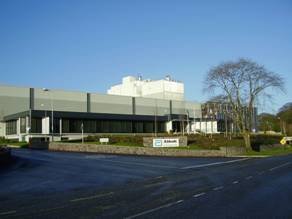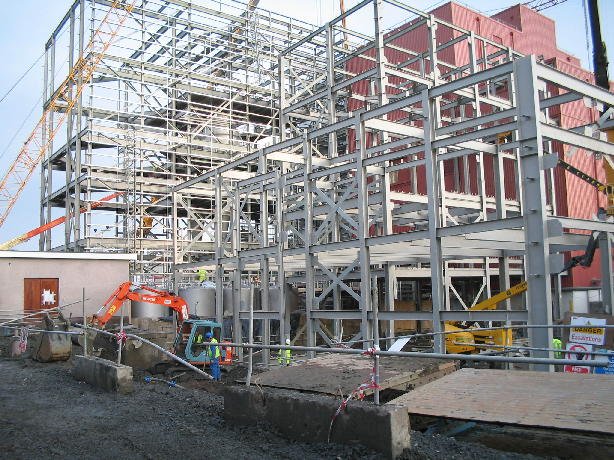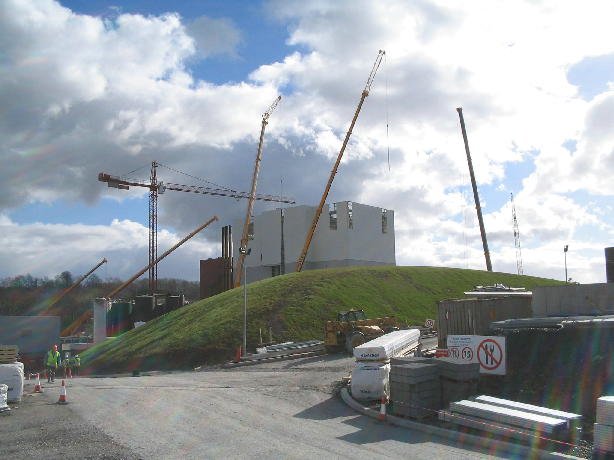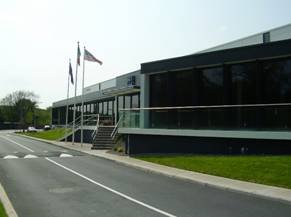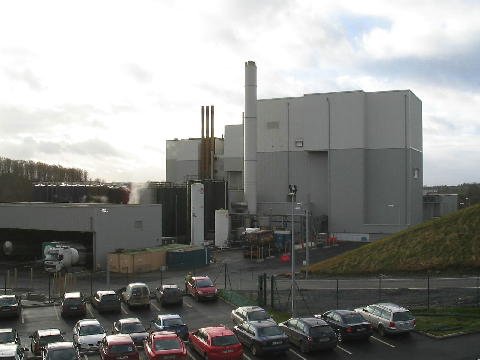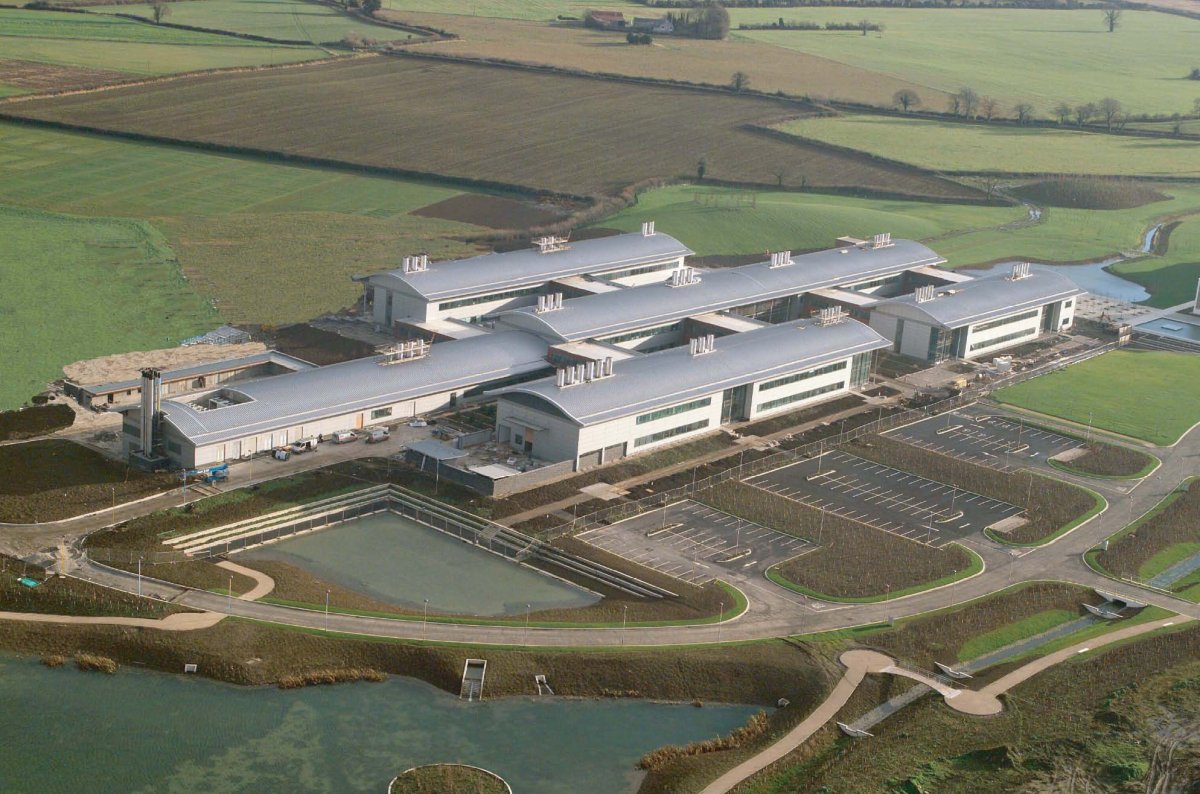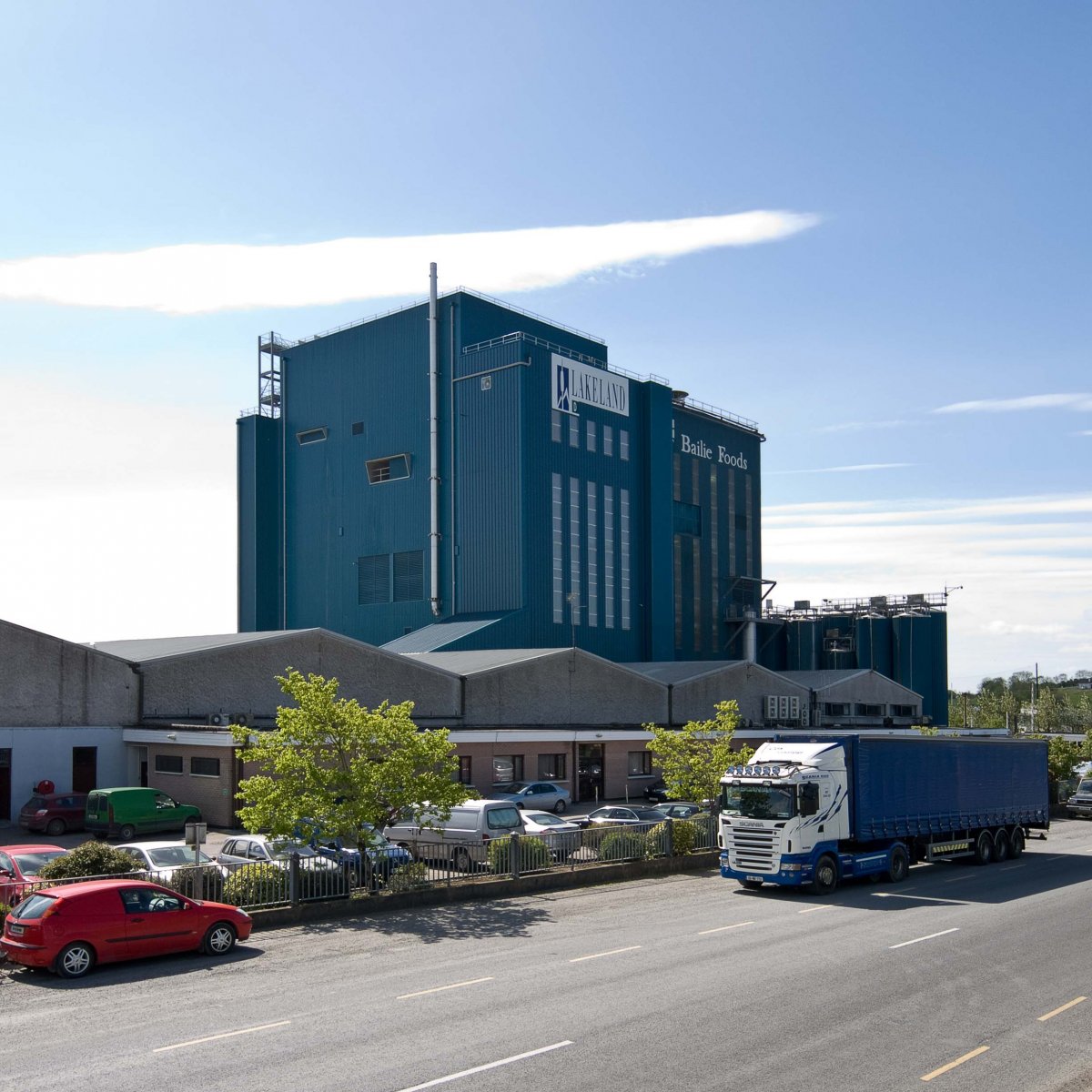Abbott Ireland - Nutrition Division Cootehill, Co Cavan 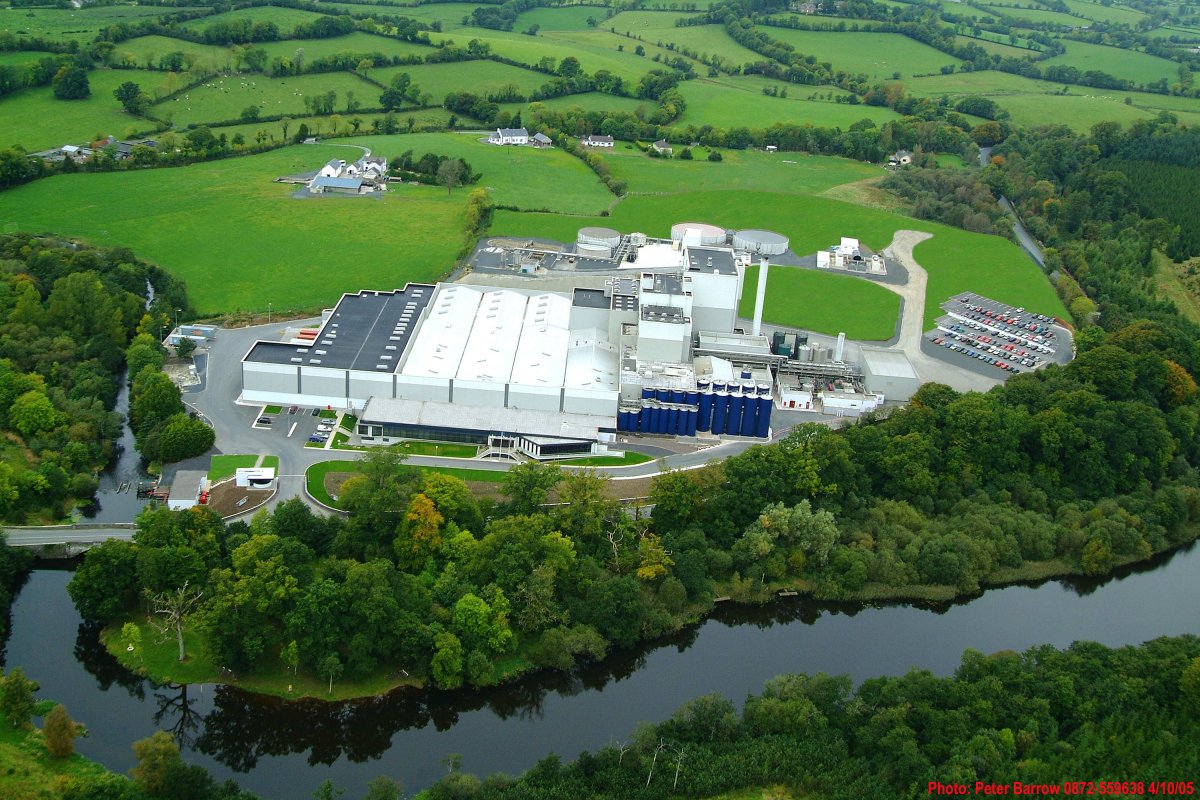

The purpose of the project was to double the capacity of the production plant without adversely affecting existing plant operations during the course of the sixteen month programme.
The project involved expansion or upgrading of all parts of the plant buildings and facilities, including wet process production facilities, blending and canning facilities, dryer towers, warehouses, offices and workshops.
The frame of the new building consisted of structural steel with precast floor slabs and concrete topping with specialist tiling and / or high specification floor sealer, external plastered blockwork with composite cladding, the roofing being either metal decking or precast with a built up roofing membrane
Since specialist plant and equipment had to be installed within the new buildings as construction progressed, precise programming and co-ordination with the vendor installers was required to avoid delay or disruption to the programme.
Remodelling of existing buildings included the installation of mezzanine floors, workshops, a new security building, fire equipment building, sprinkler pump house


