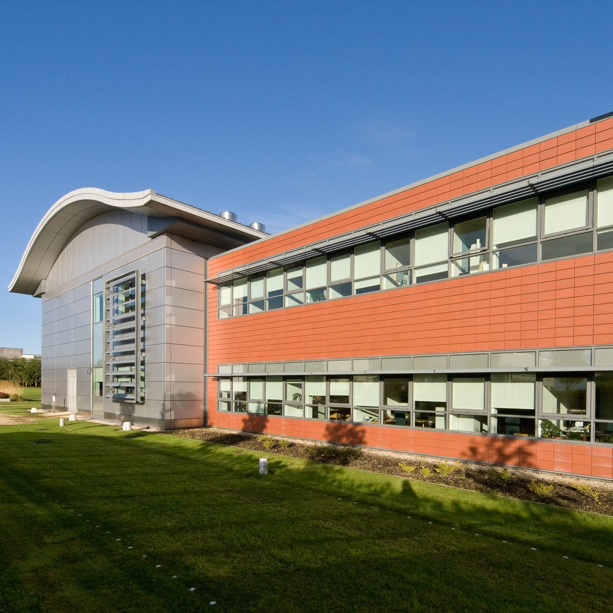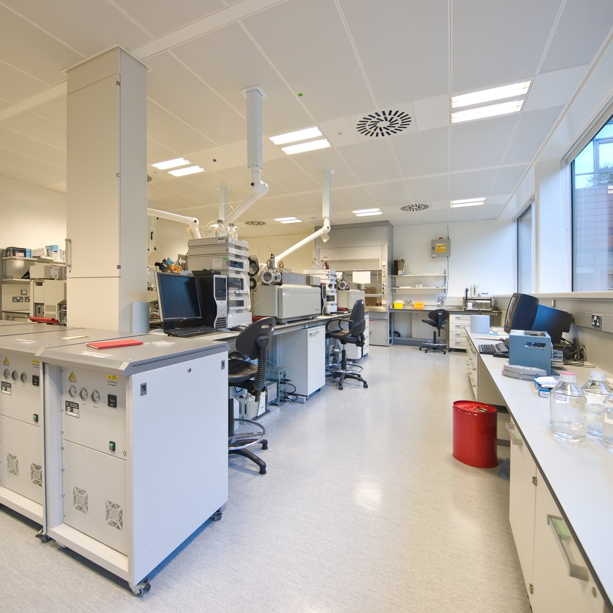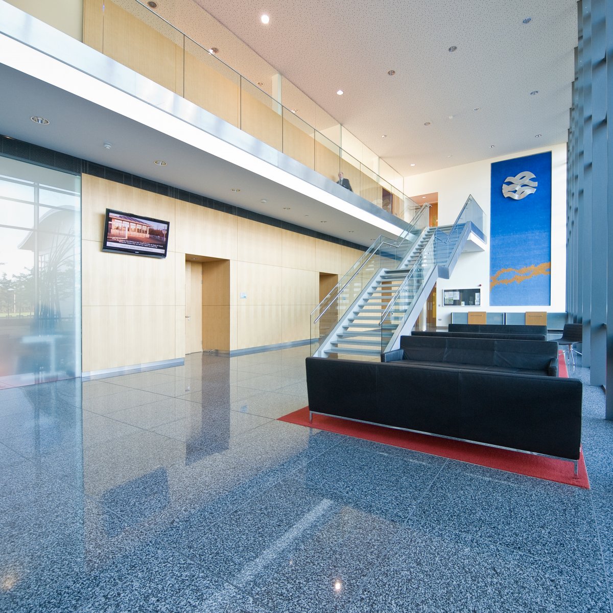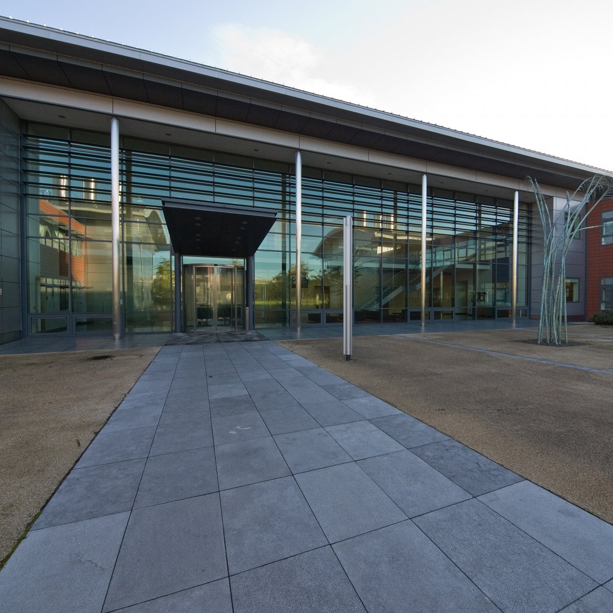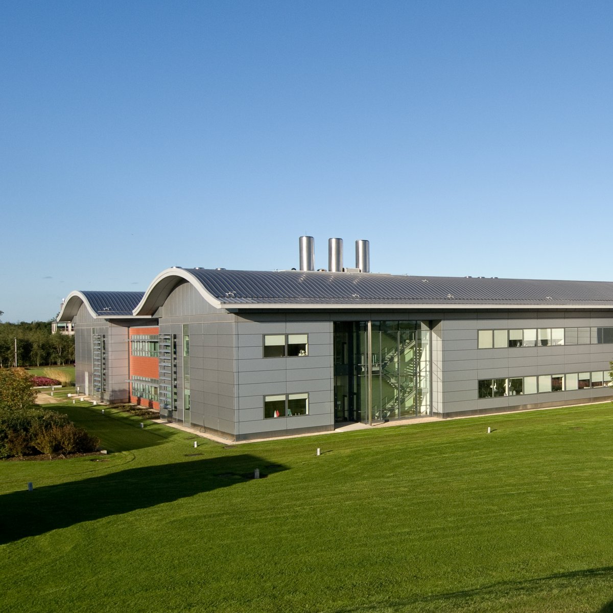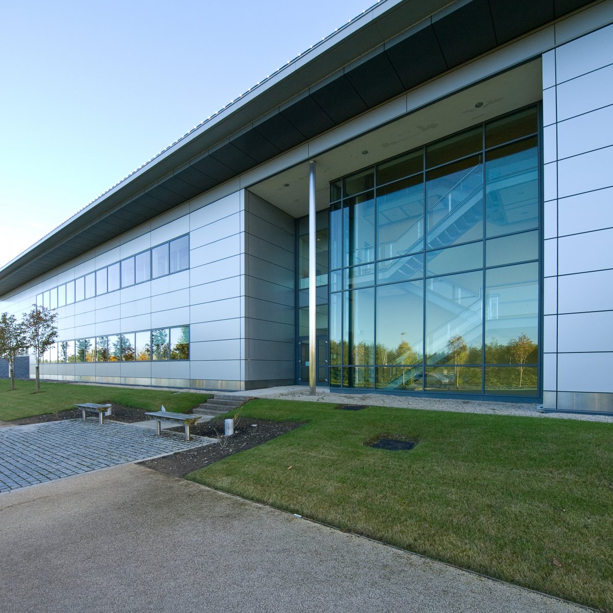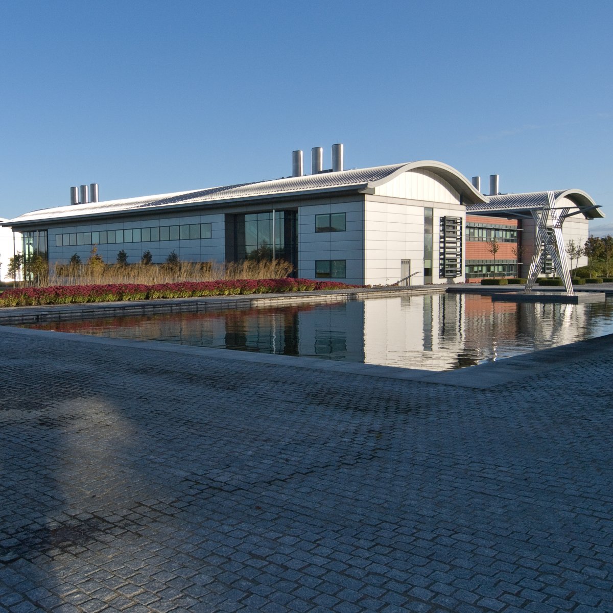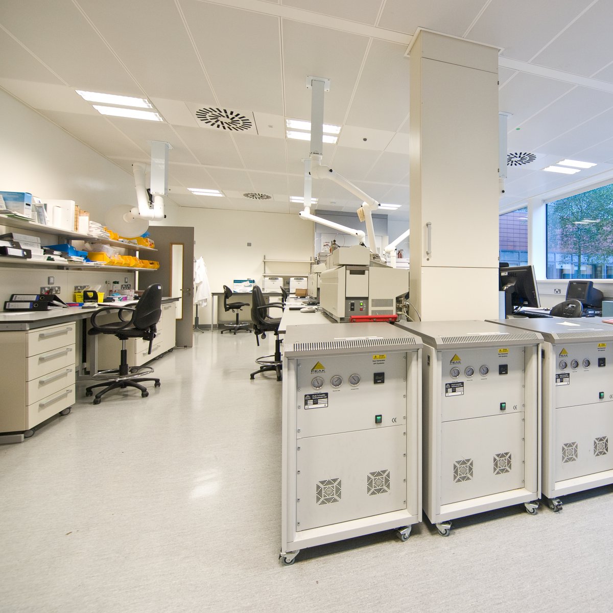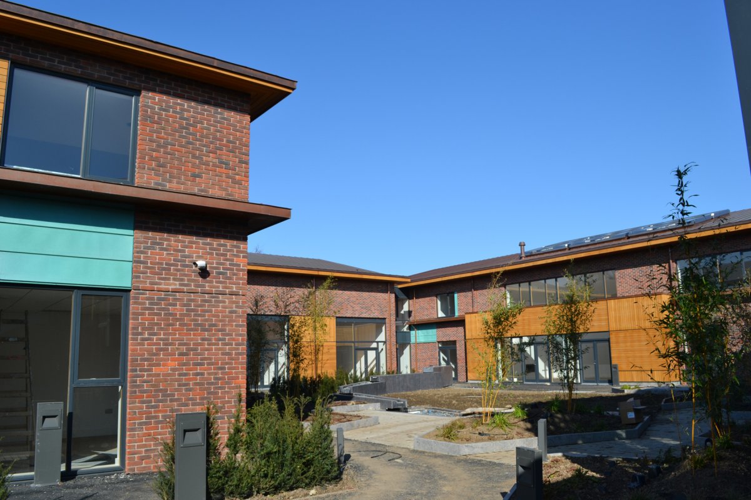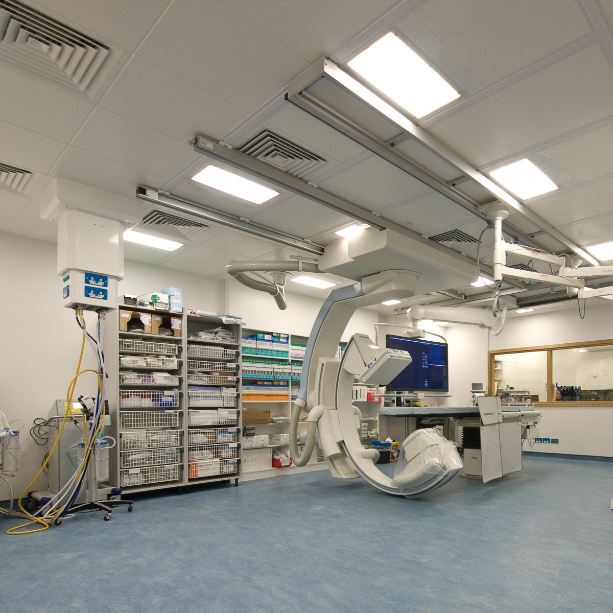State Laboratories, Backweston 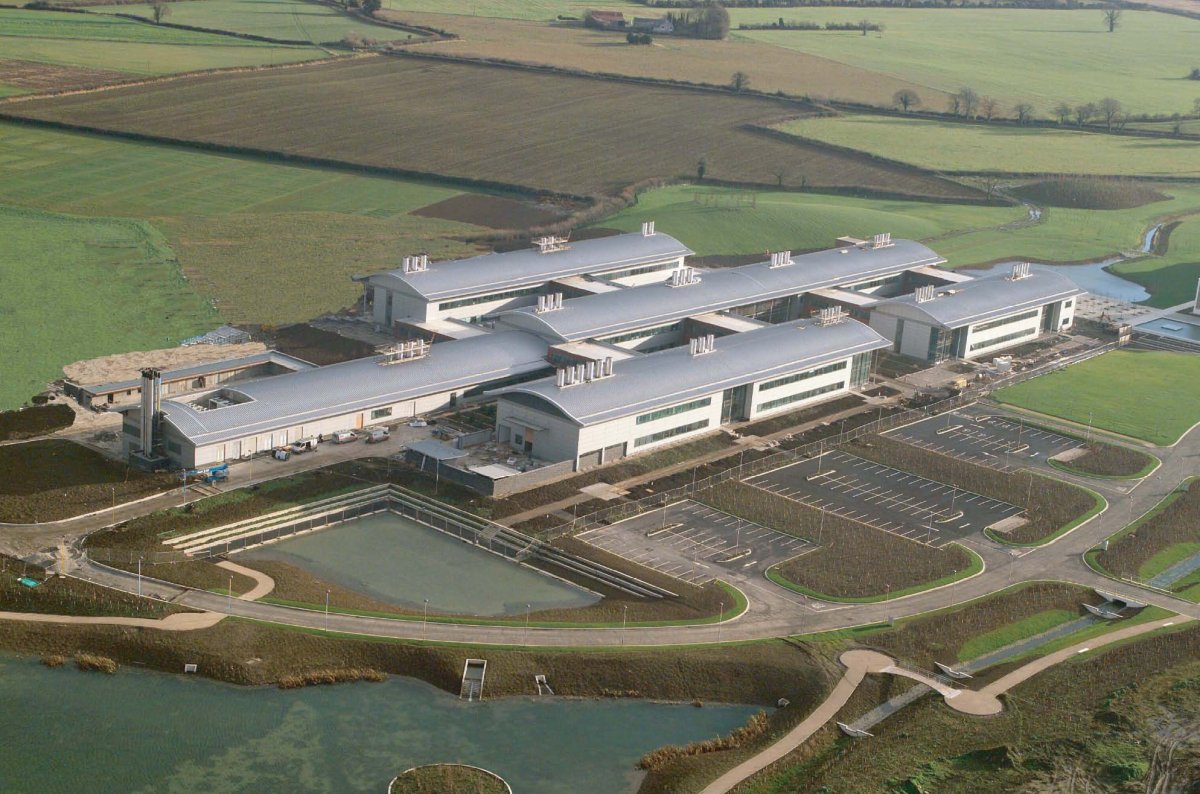

New laboratories and administration offices for the The Office of Public Works, Department of Agriculture.
This 24,500 m2 development comprised of a two storey over part basement facility with internal courtyards. The complex was completed with the inclusion of single storey outbuildings, energy centre, service yards, animal and poultry housing units and a greenhouse.
Extensive landscaping, amenity areas, internal access roads, services roads and a ritter road to the perimeter of the building were included in the site works.
An on site foul drainage system including connection to a balance tank for dilution by others comprised part of a detailed drainage system, a surface water drainage system including connection to an attenuation pond completed the system.

