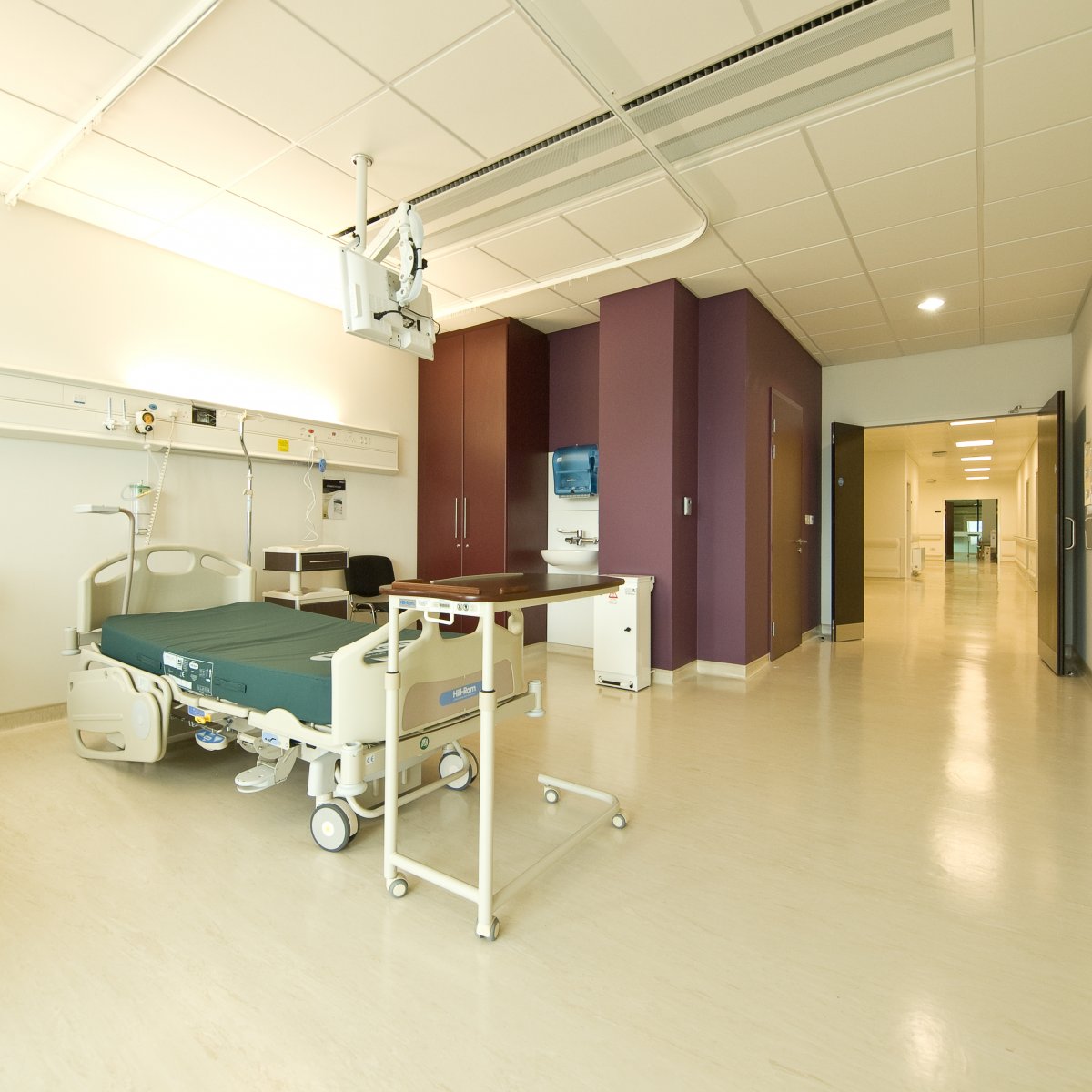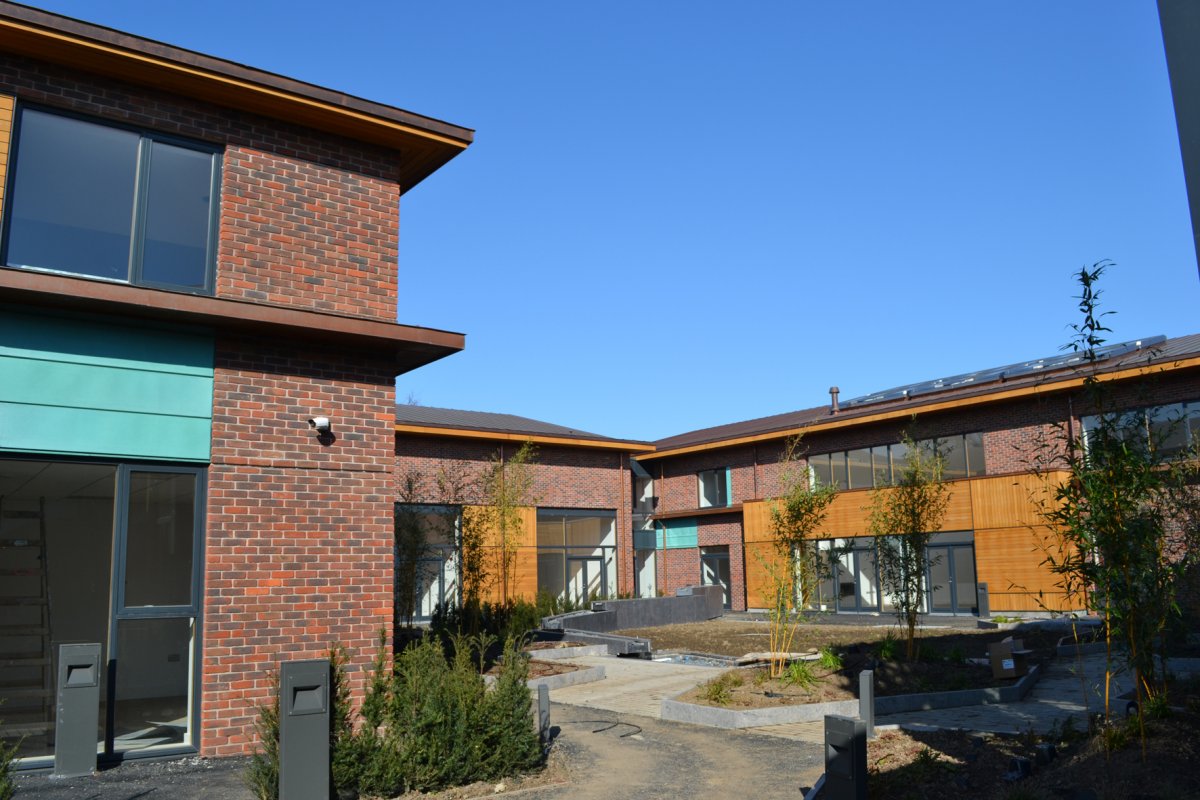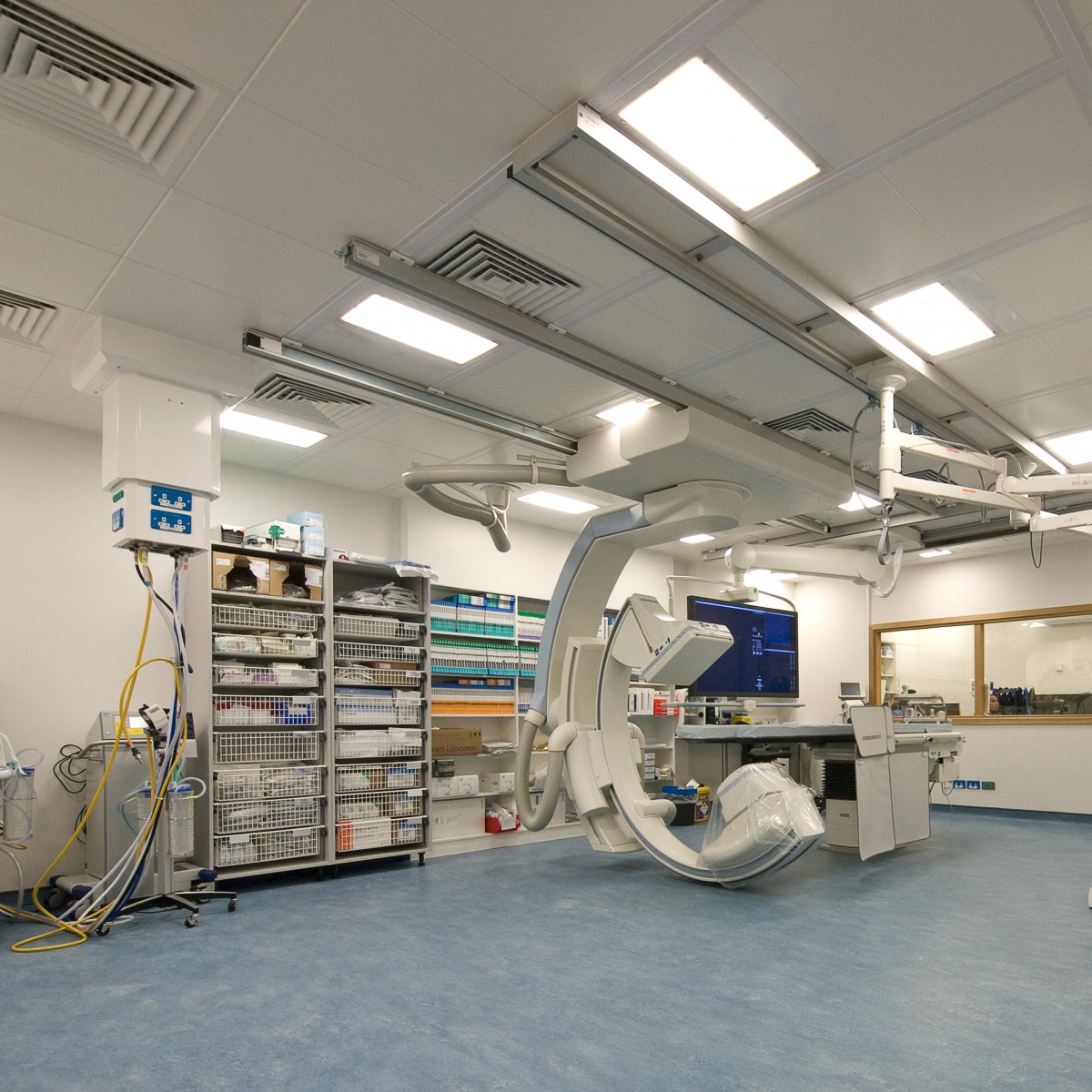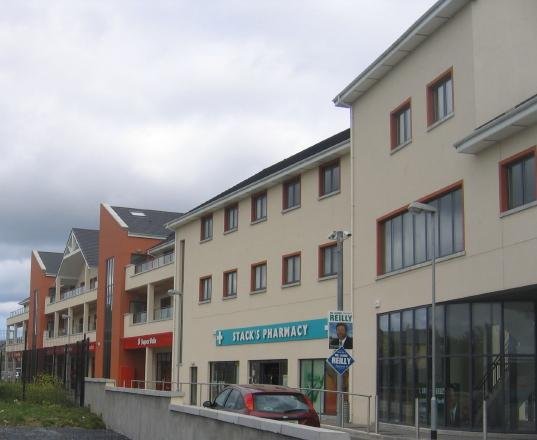Beacon Hospital Fitout, Dublin 
The works consisted of the fitout of an existing grey box on level 4 of the Beacon Hospital into a mix of 2 and 3 bed wards, isolation room and ancillary accomodtaion.
The floor was directly over a live ICU floor and methodical planning and management of the fit out was required to ensure that exising Hospital services were maintained at all times. Considerable out of hours works were required to ensure material delivery and service tie ins did not disrupt the existing services and occupants.
Project Team:
Client
UPMC Beacon Hospital
Architect
Traynor O’Toole Architects
M&E Engineers
Ethos Engineering Ltd
Quantity Surveyor
O’Byrne Jenkins



