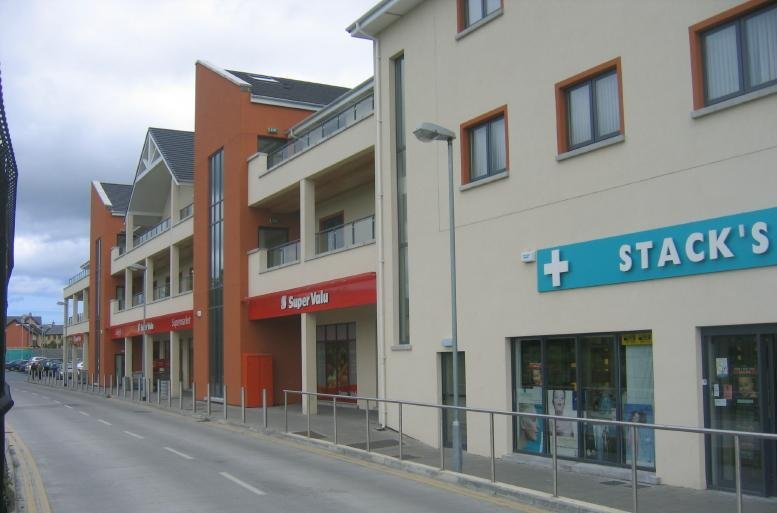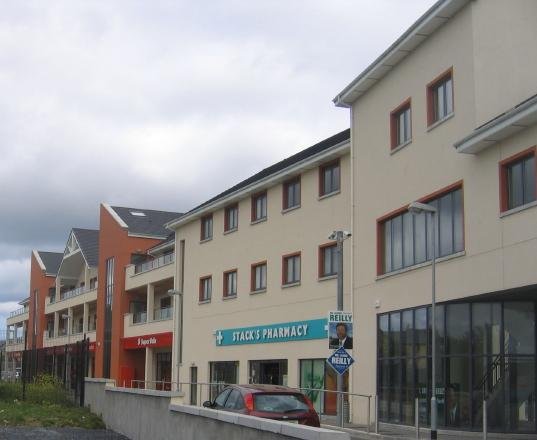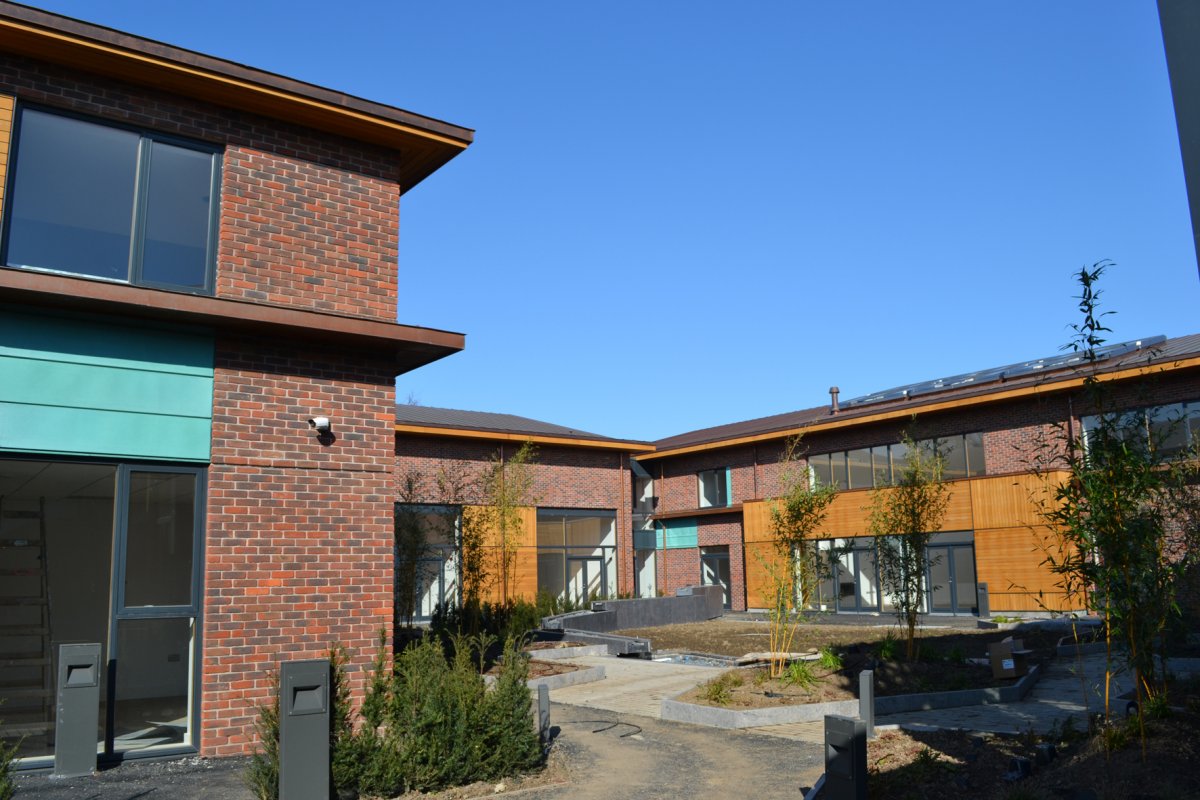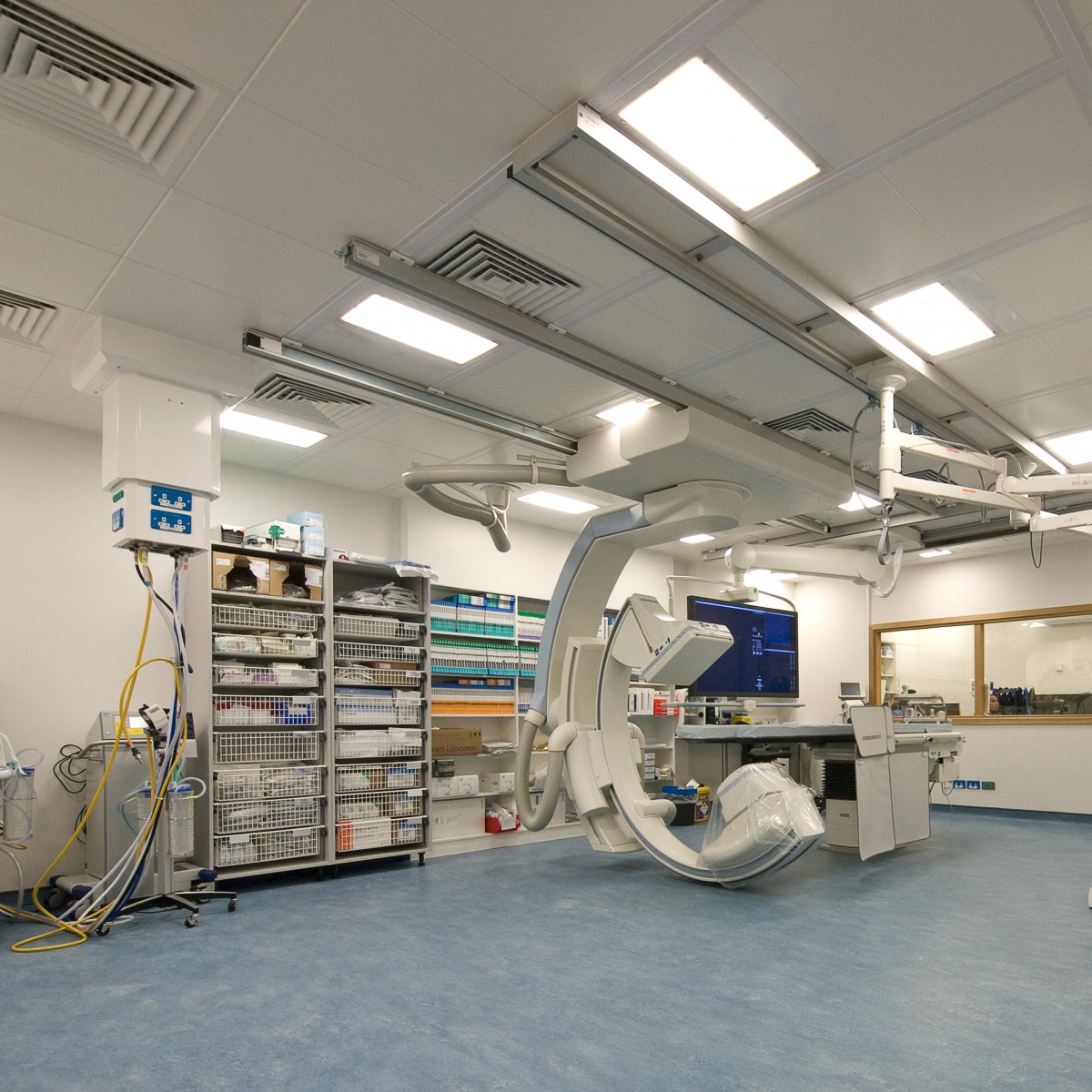Lusk Primary Care Centre Lusk, Co Dublin 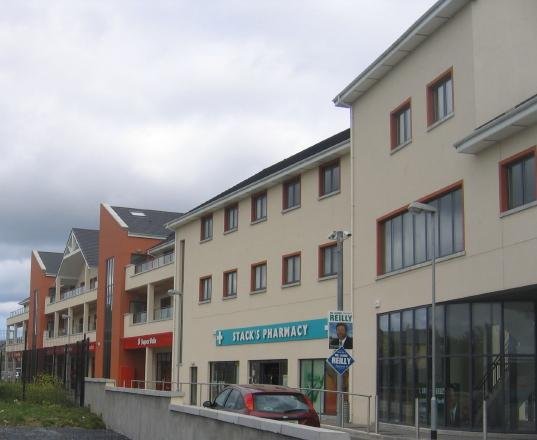

The project involved the construction of a new primary care centre.
A care centre which provides accommodation for a range of health related functions including consulting/examination rooms, a dental suite, waiting areas, staff facilities and administrative offices with associated mechanical and electrical services installation. This development also included a pharmacy, commercial and retail units on a greenfield site close to the centre of Lusk Village.
The location of the site in an area with limited access and the substantial site development work which was required meant that the initial stages of this project were quite challenging.
The activities were well managed through an extremely well developed traffic management plan and through daily consultation with neighbours and the local authority.
The building envelope was constructed using the system of insulated concrete formwork. This innovative Canadian building system worked extremely well and has resulted in significant cost and programme savings. The finished building also has superior thermal insulation properties, resulting in lower heating costs for the Client and tenants.

