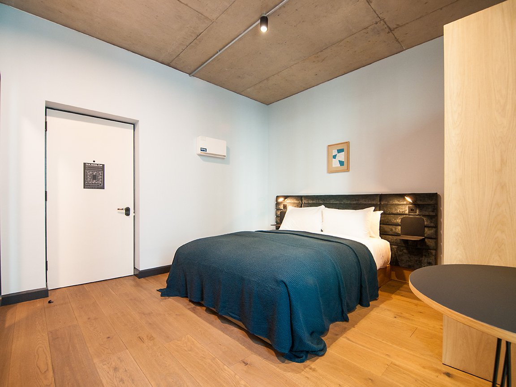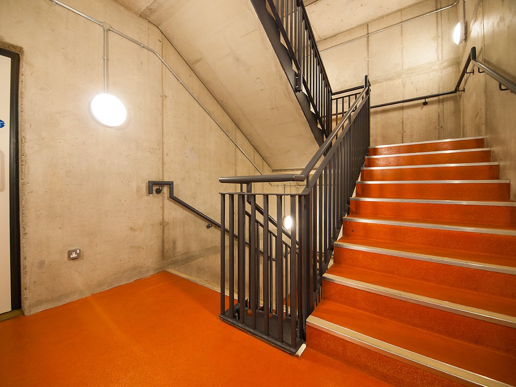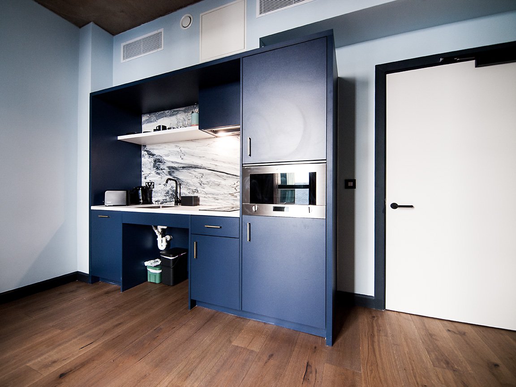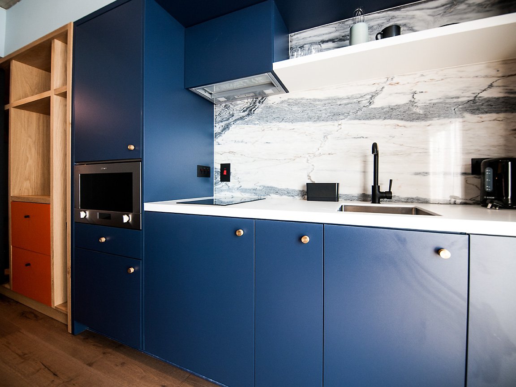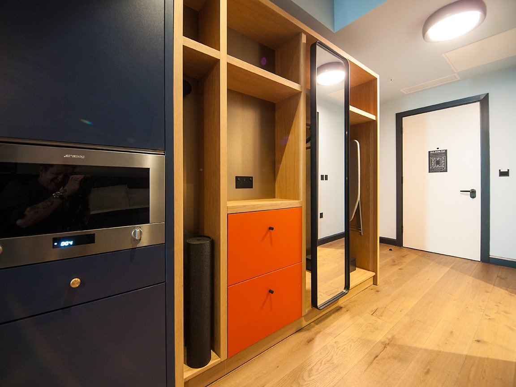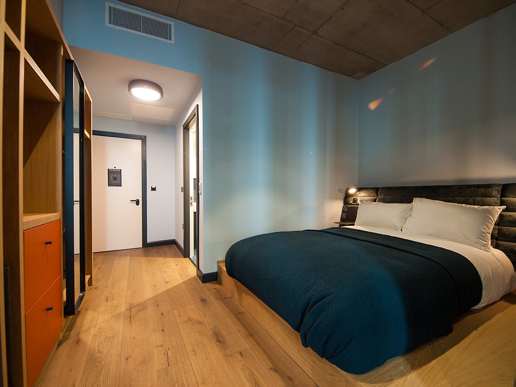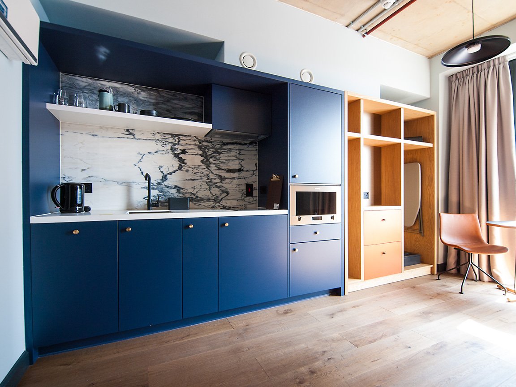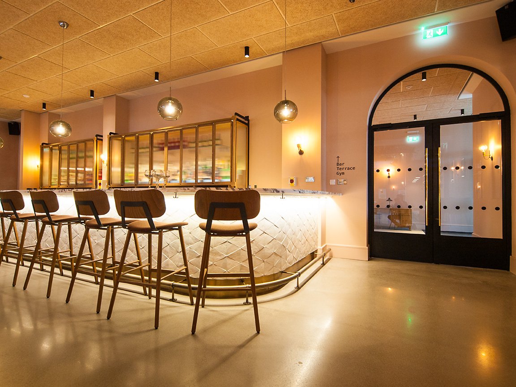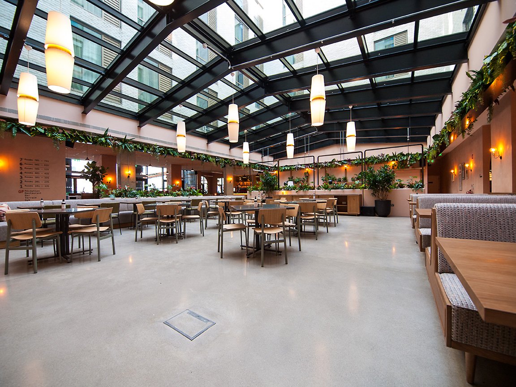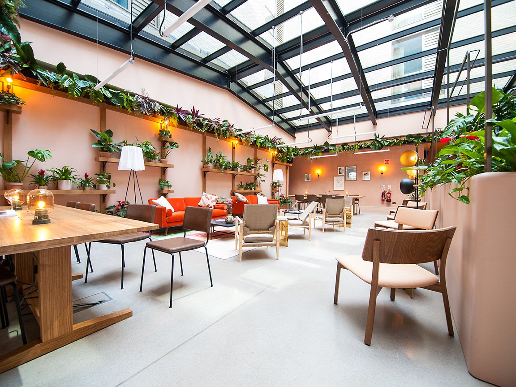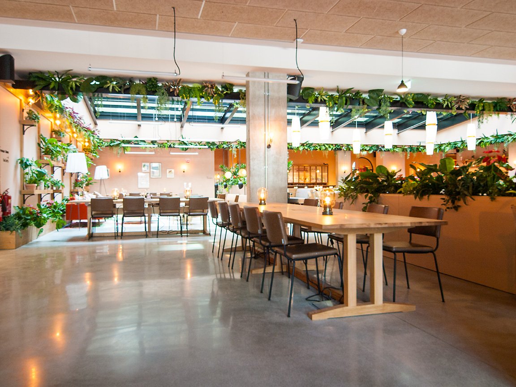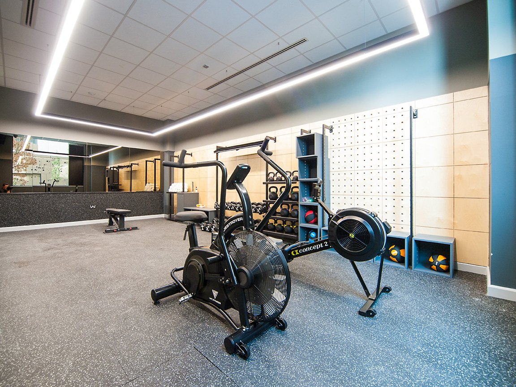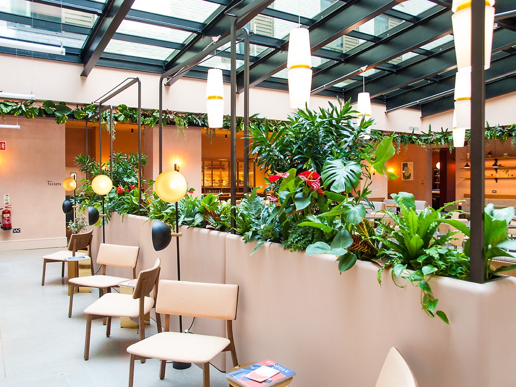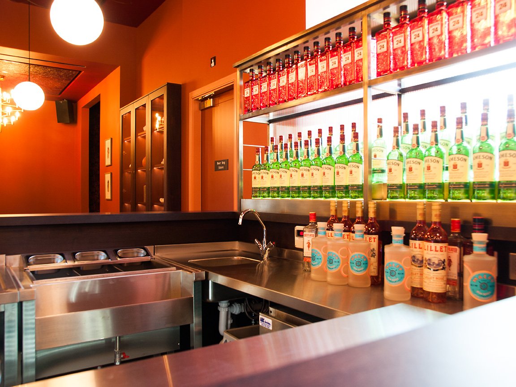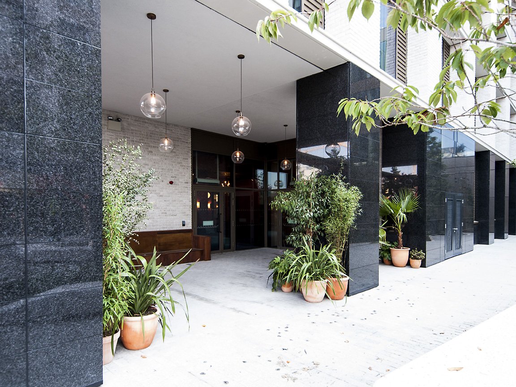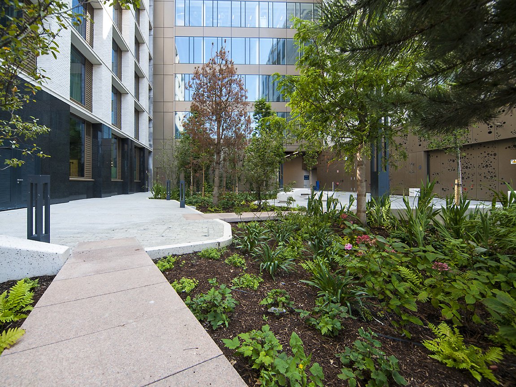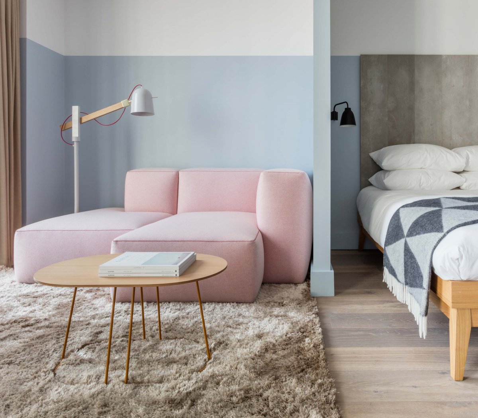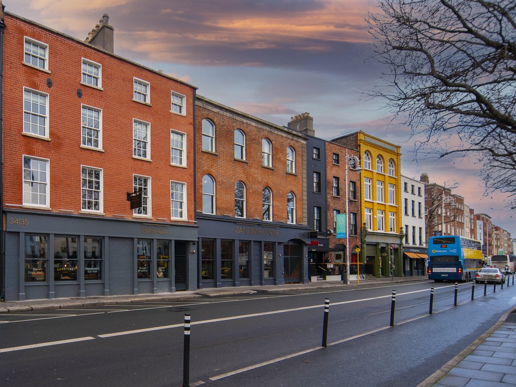Beckett Locke, Dublin 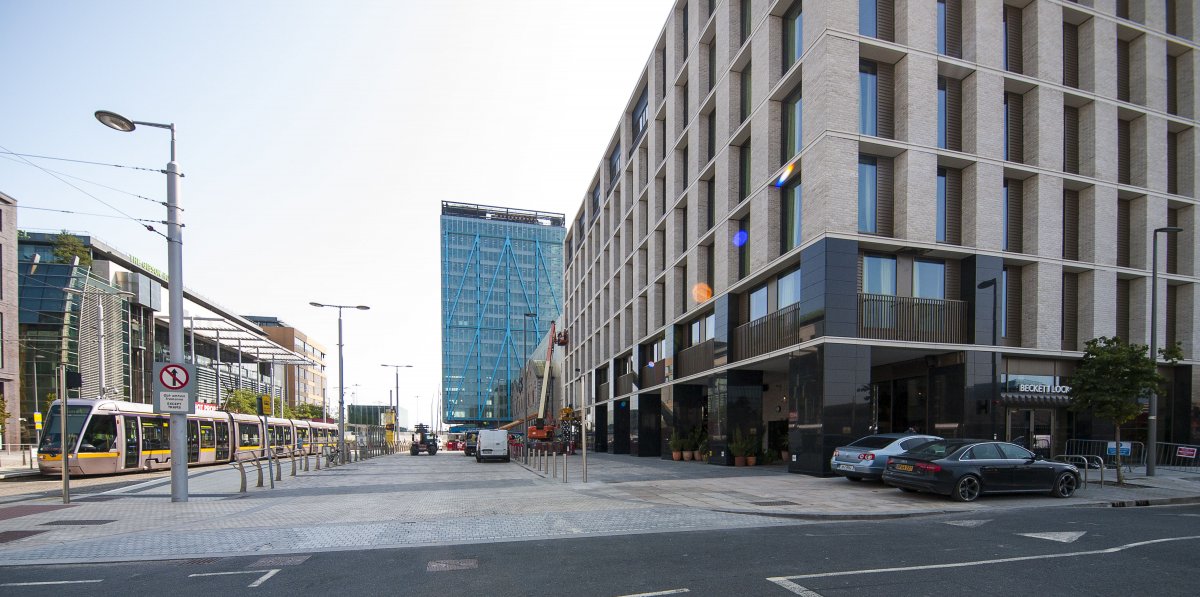

Beckett Locke is an 8-storey apart hotel located beside the 3 Arena in the Docklands.
The development consisted of 241 apart hotel rooms from 1st to 7th floors. Rooms vary from studio to one and two bed units with associated kitchens.
Ground floor comprises of reception, bar, restaurant, gym and retail areas. The upper floor rooms are situated around a central lightwell that provides light to the both the rooms and the ground floor lobby has a 20m x 12m feature roof light overhead at first floor.
The structural form is that of an in-situ reinforced concrete flat slab structure supported by columns and RC walls from ground floor to roof. The building is founded on reinforced concrete ground beams and pile caps spanning between reinforced concrete continuous flight auger piles to specialist design.

