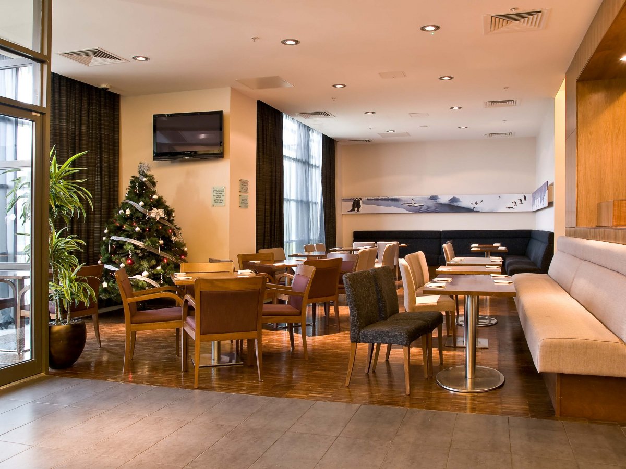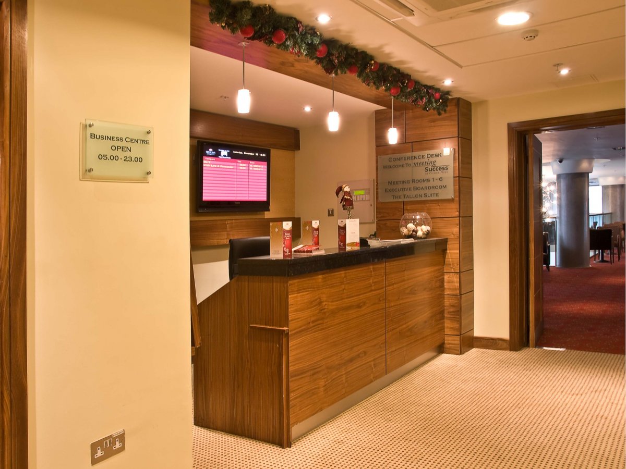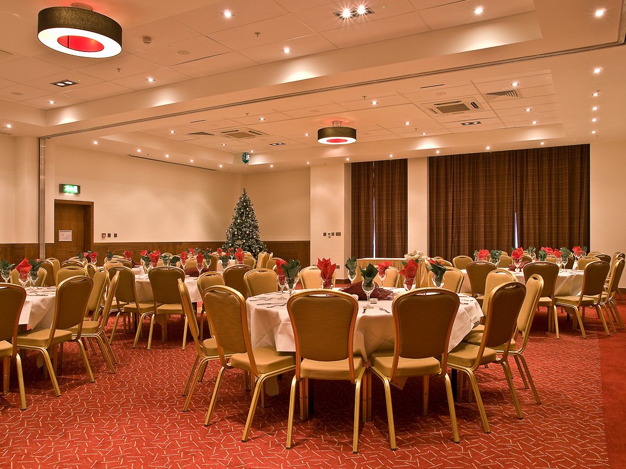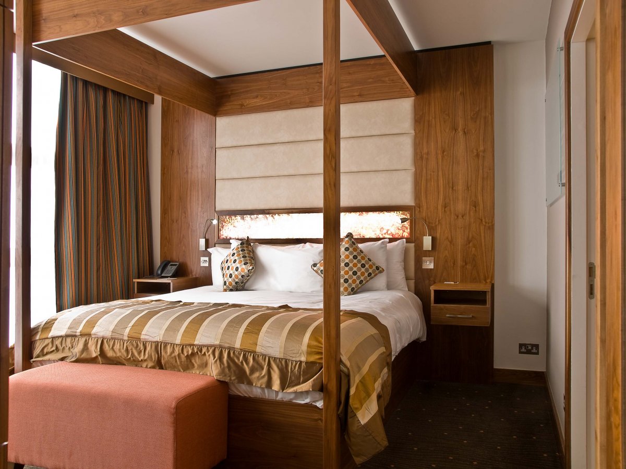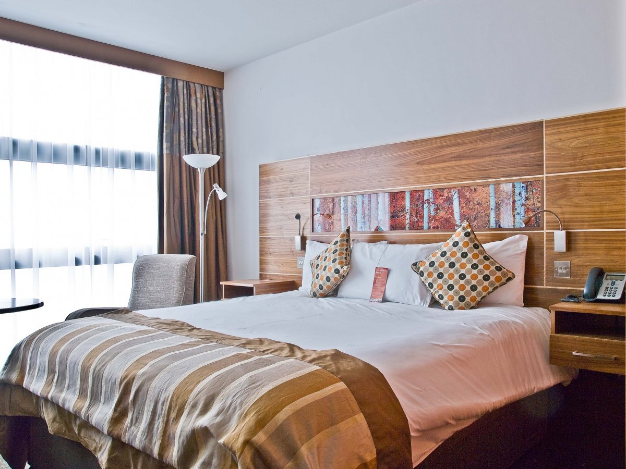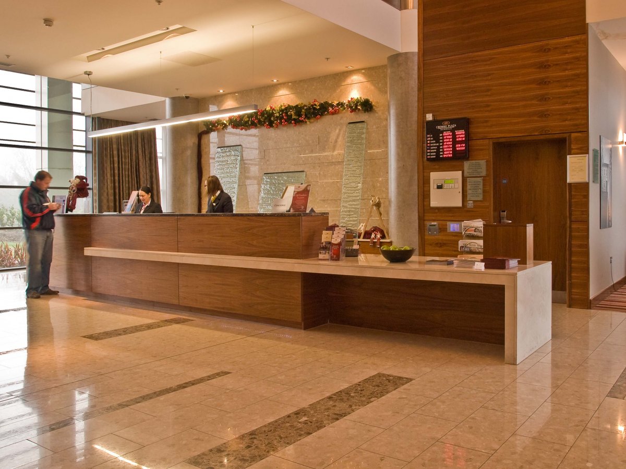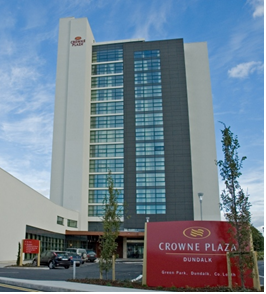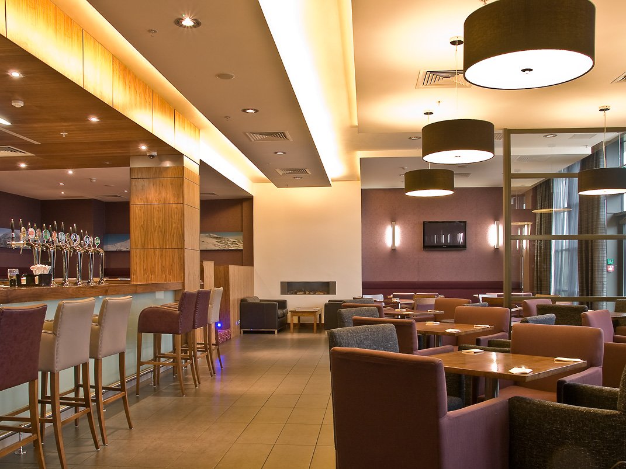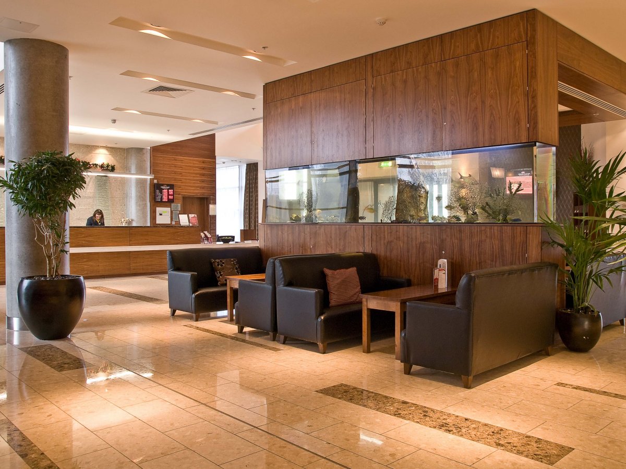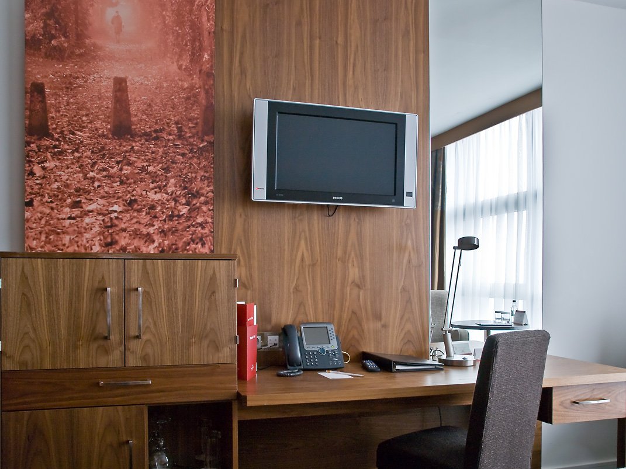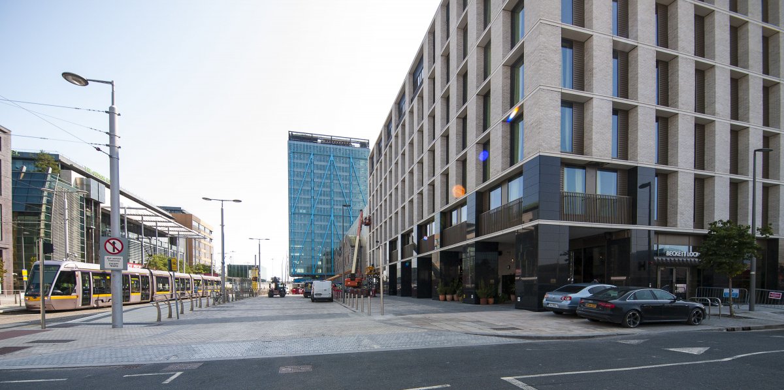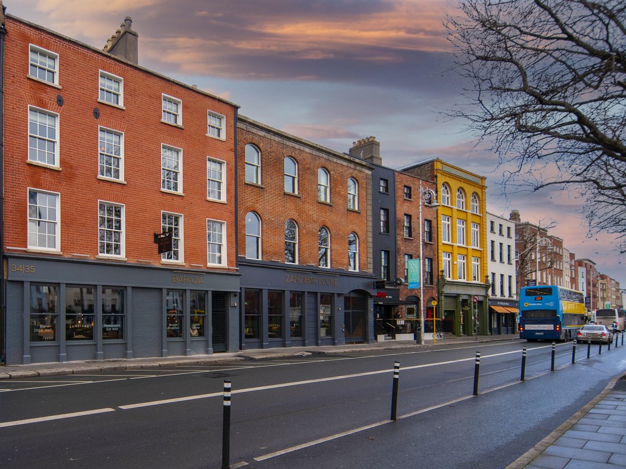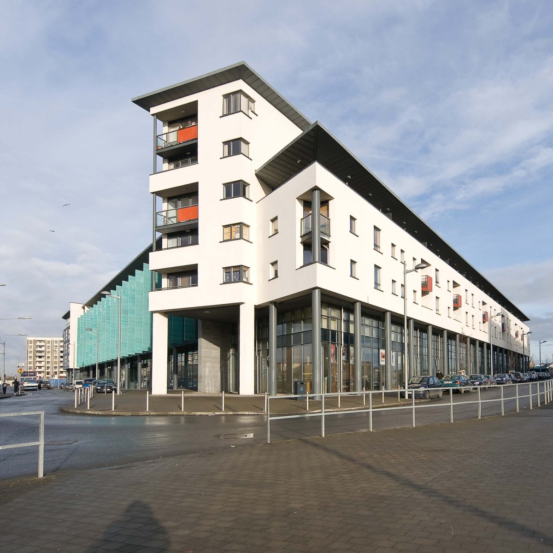Crowne Plaza Hotel, Dundalk 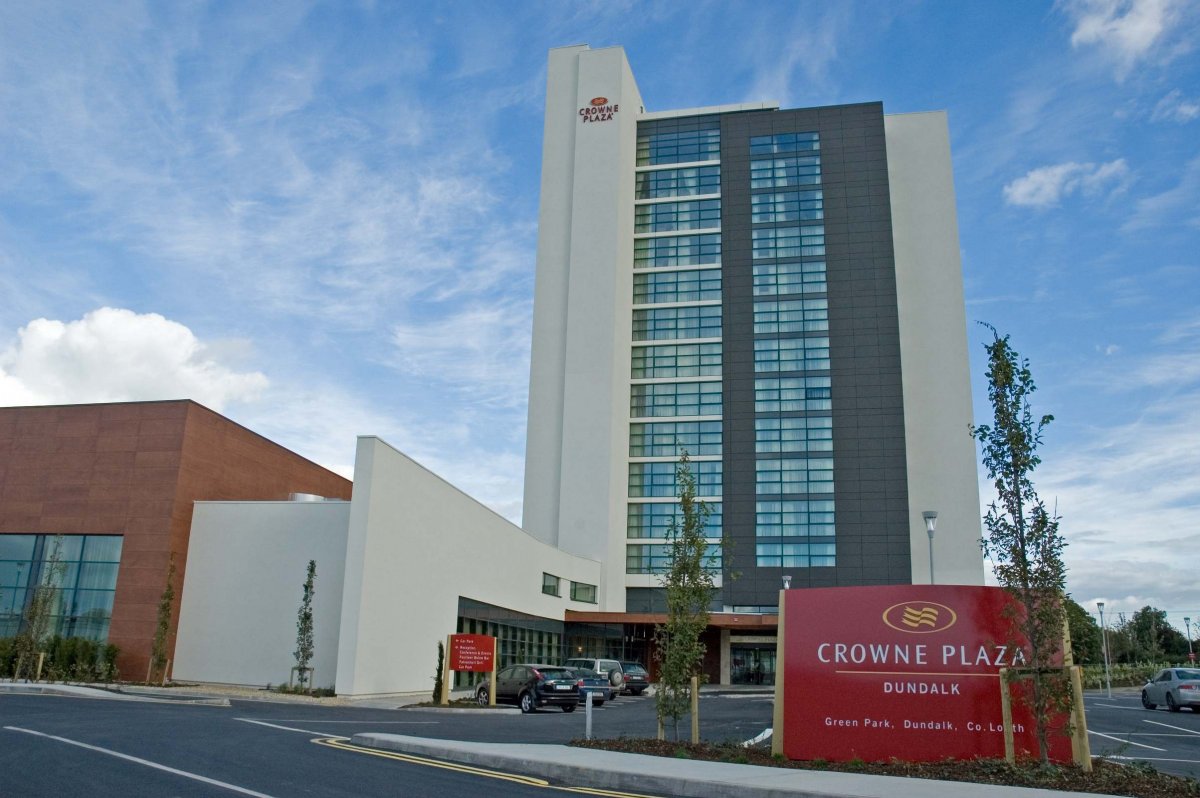

Bennett were the Main Contractor of this 14 story sustainable hotel development.
The hotel comprised of 129 bedrooms, built over a double basement, which houses the staff areas and storage units. The hotel has 2 conference rooms, one seating 400, the other seating 120 people, 7 meeting rooms and it has car parking facilities for up to 200 vehicles. There is also has a fully fitted gym in the basement.
Throughout the hotel, there are photographs of the local countryside and from Dundalk town, which were taken by a local Photographer; some of these extend to 5m long.

