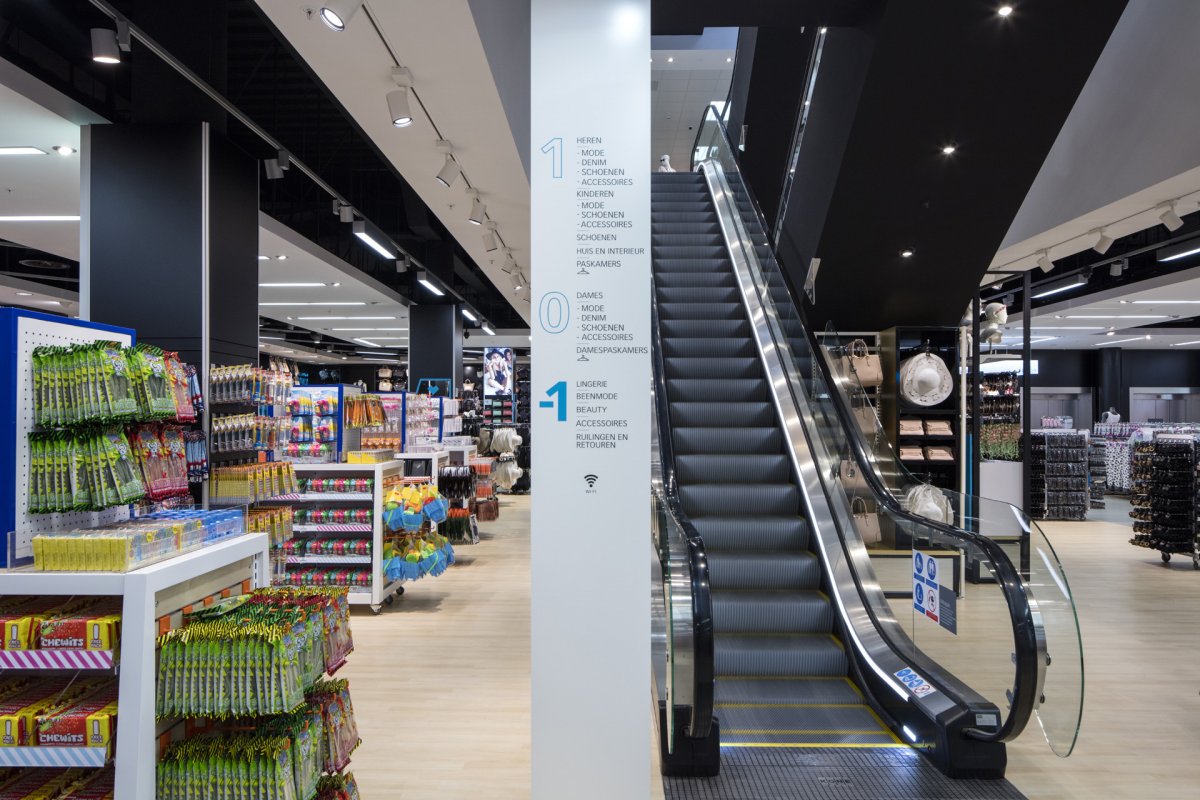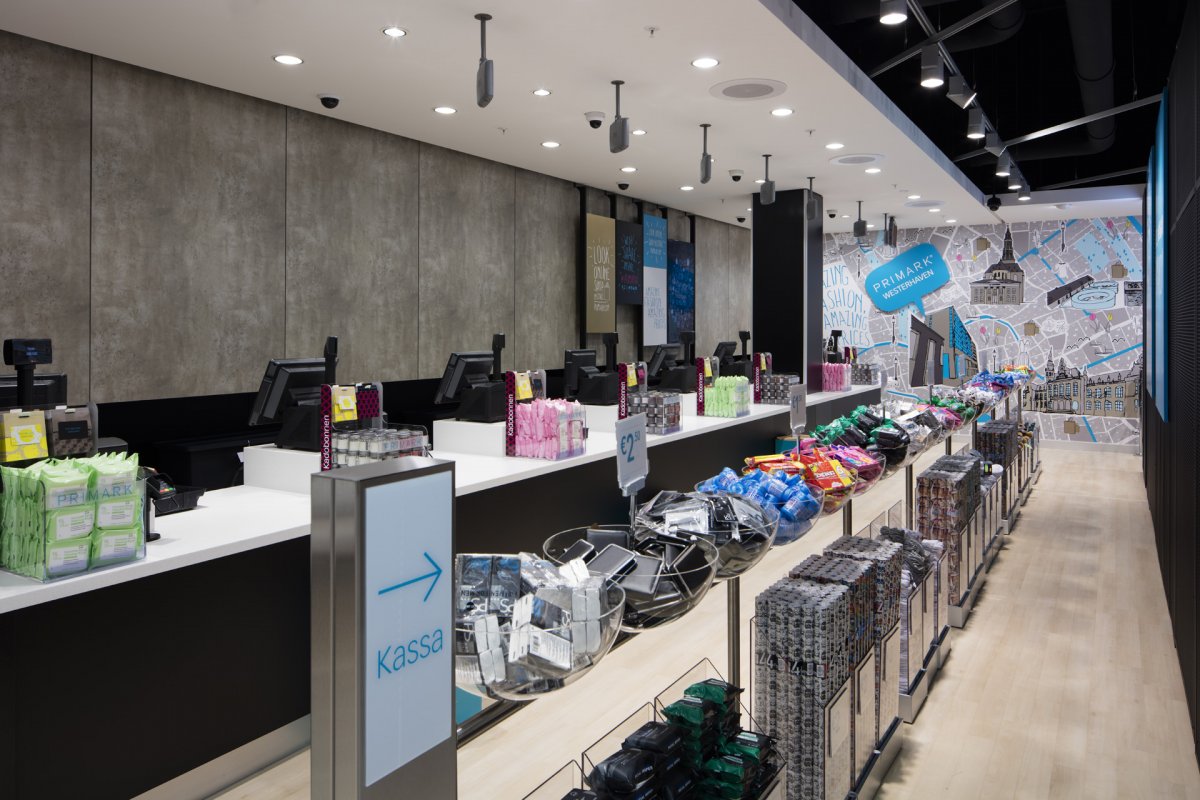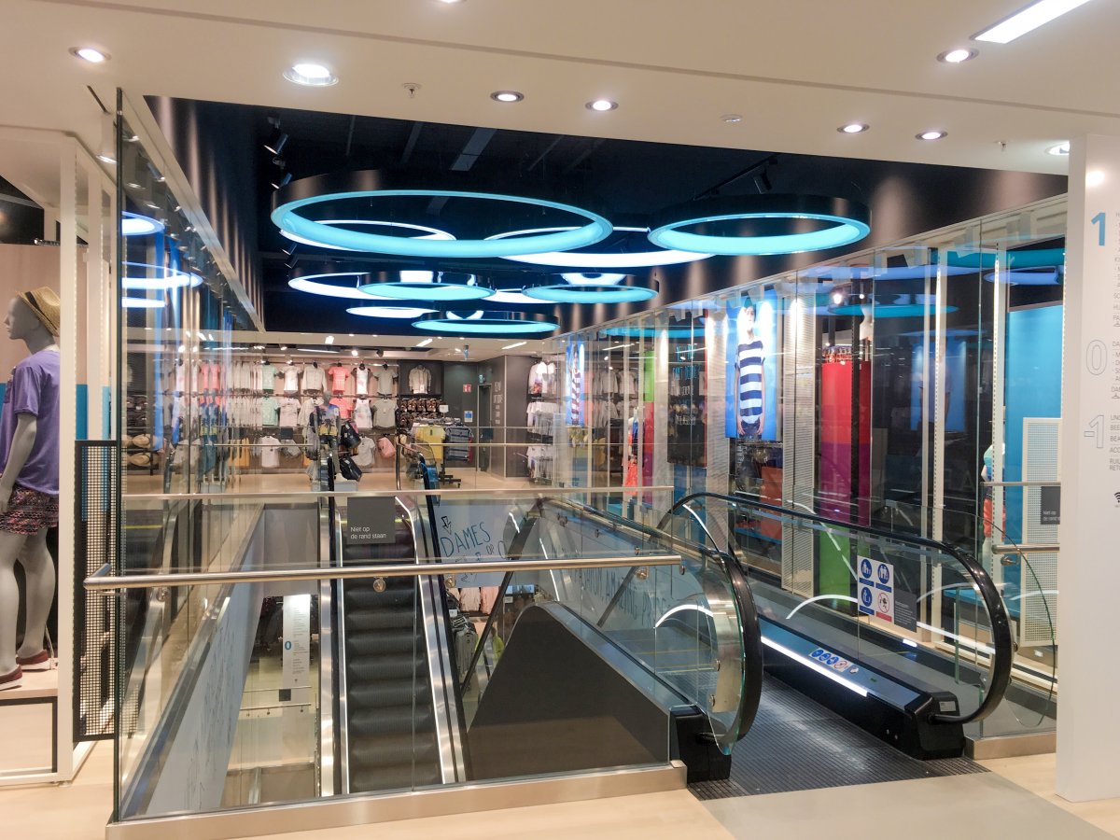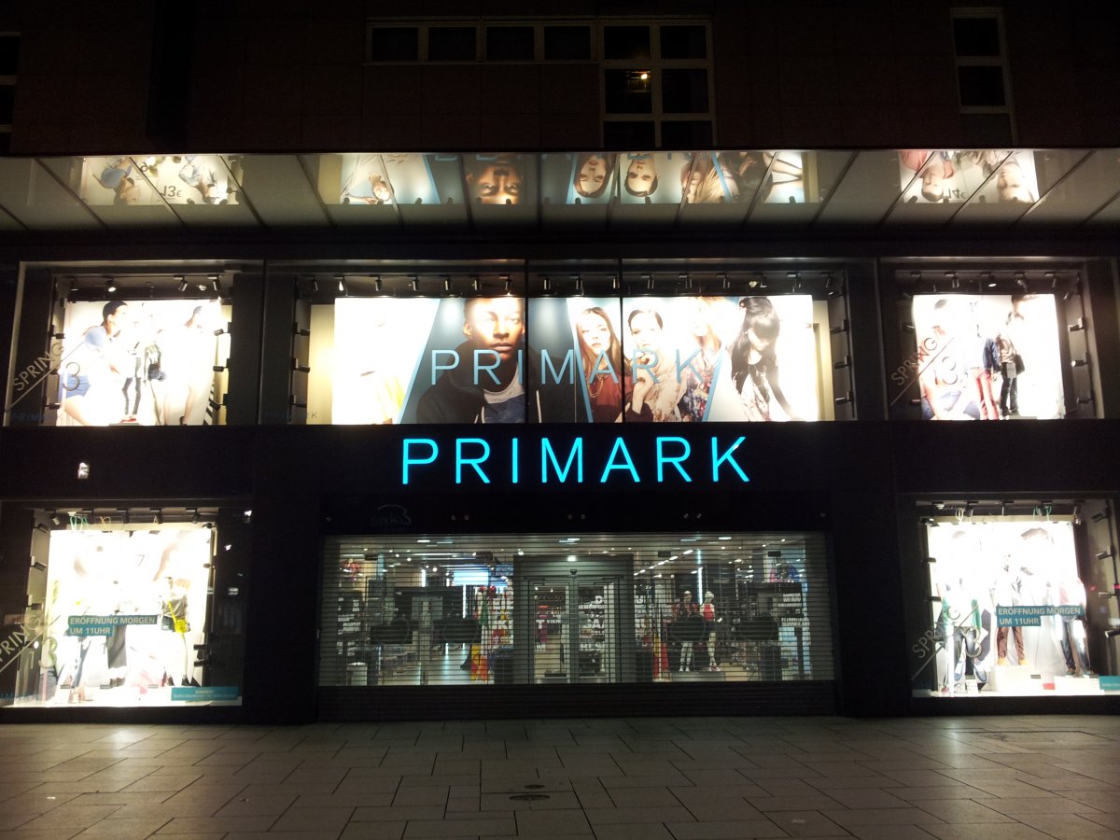Primark, Groningen 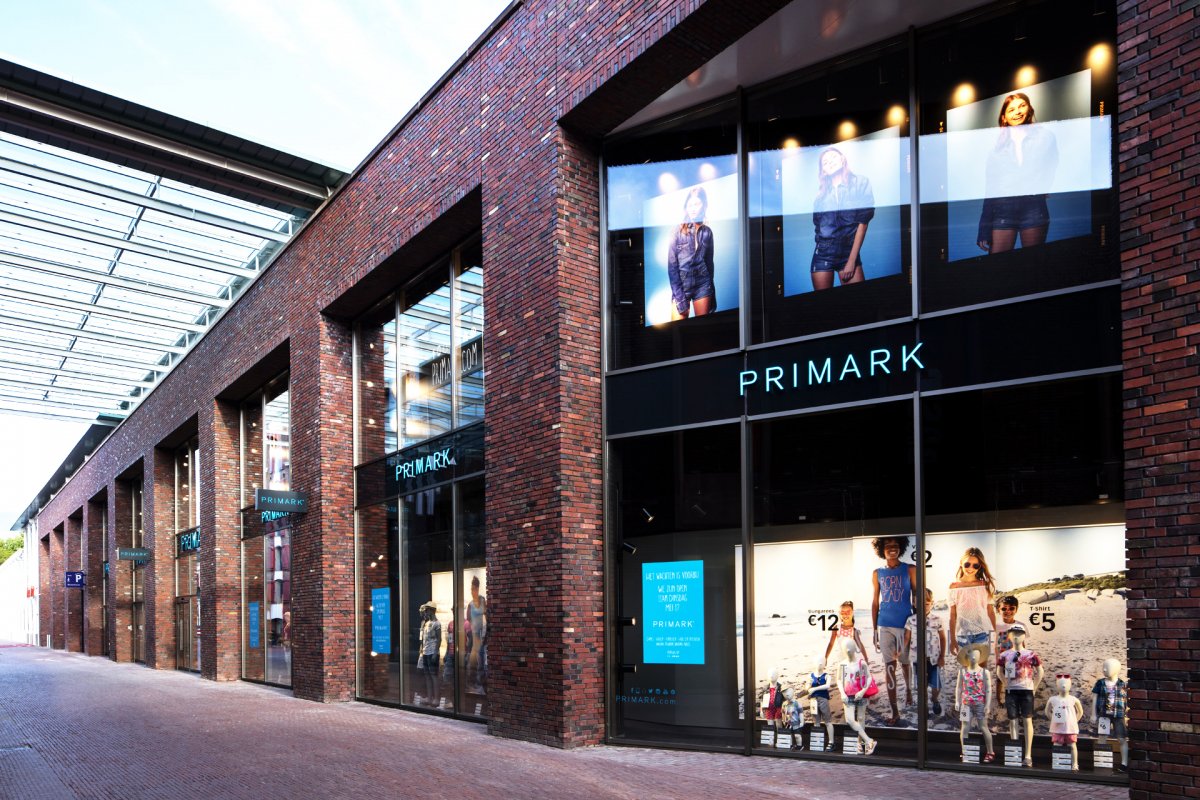

Bennett Construction were the main contractor on the fitout of Primark's store in Groningen, Netherlands.
The 59,000sq ft store was located within the Westerhaven “own door” shopping centre was spread over 3 floors. The Westerhaven centre is a modern shopping complex with a traditional Dutch brick façade. The unit itself presented ideal retail floor plates and ceiling heights to work with to realise Primark’s vision when designing the store layout.
Major plant including internal AHU’s, gas boilers and the roof level generator and dry air coolers were all installed.
The focal point of the new store was the central atrium, this has full height glazing on both sides along with circular aqua and white LED lighting rings that are set at different heights against a black backdrop which creates a feeling of depth. New to the design was the provision of bespoke customer seating complete with USB charging points along with a seamless free Wi-Fi Network throughout the store.

