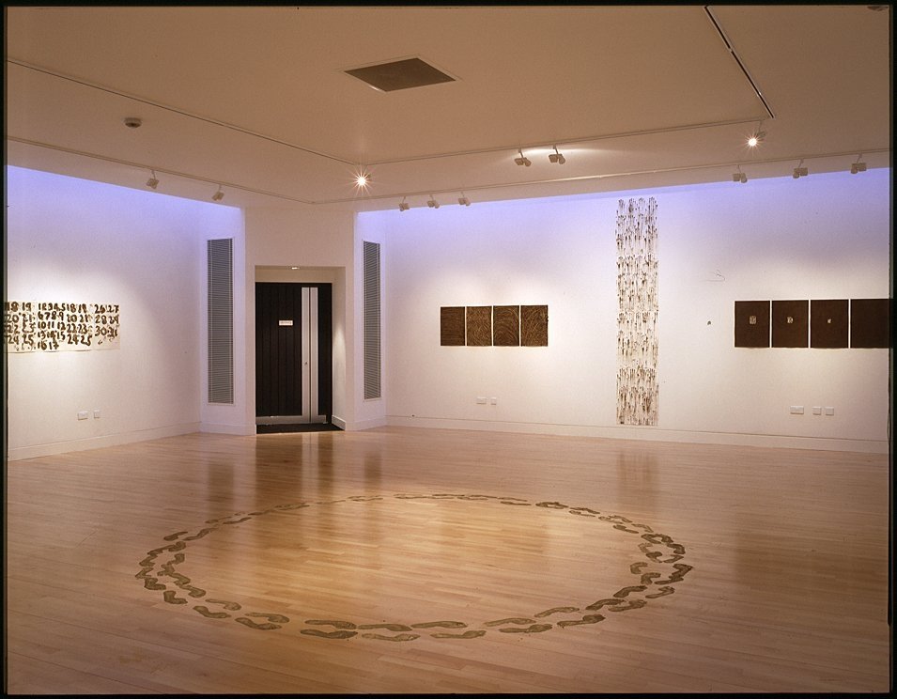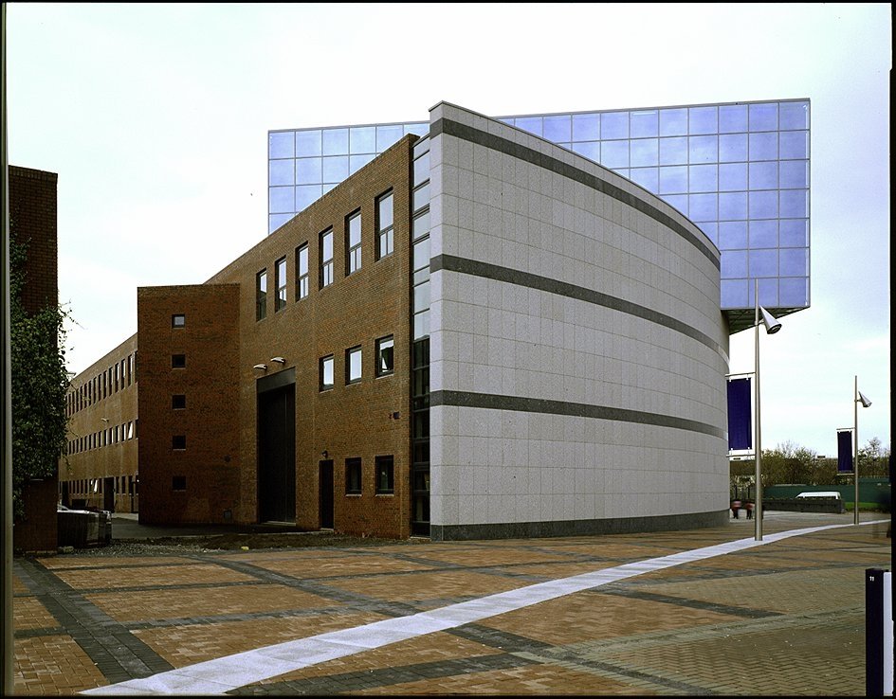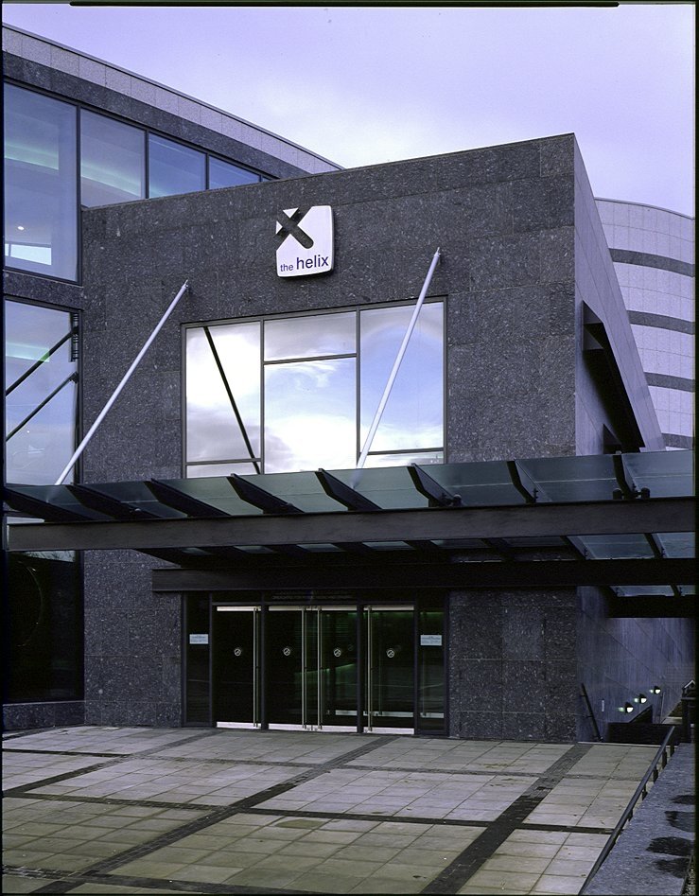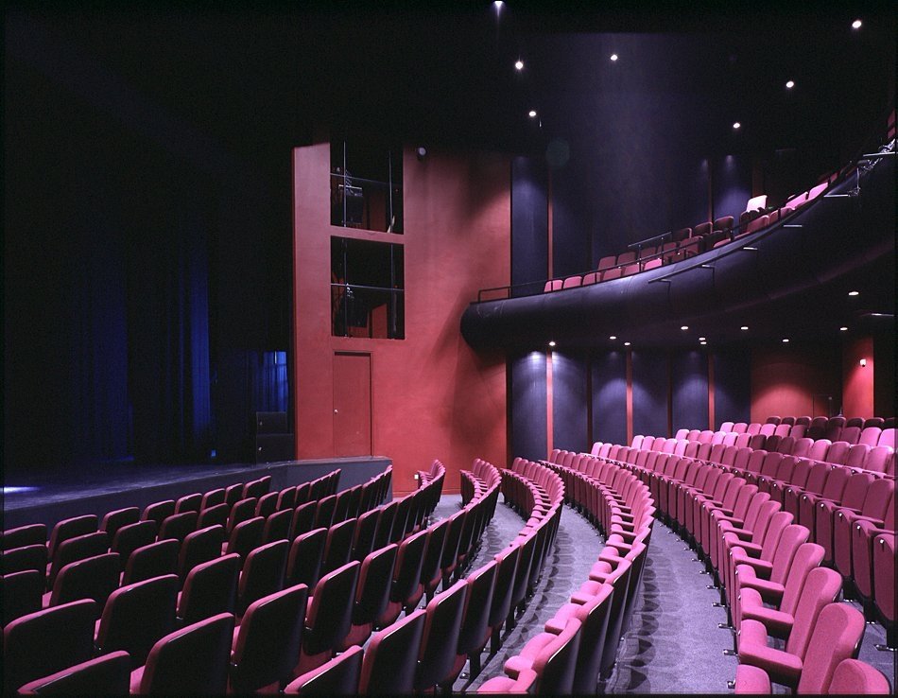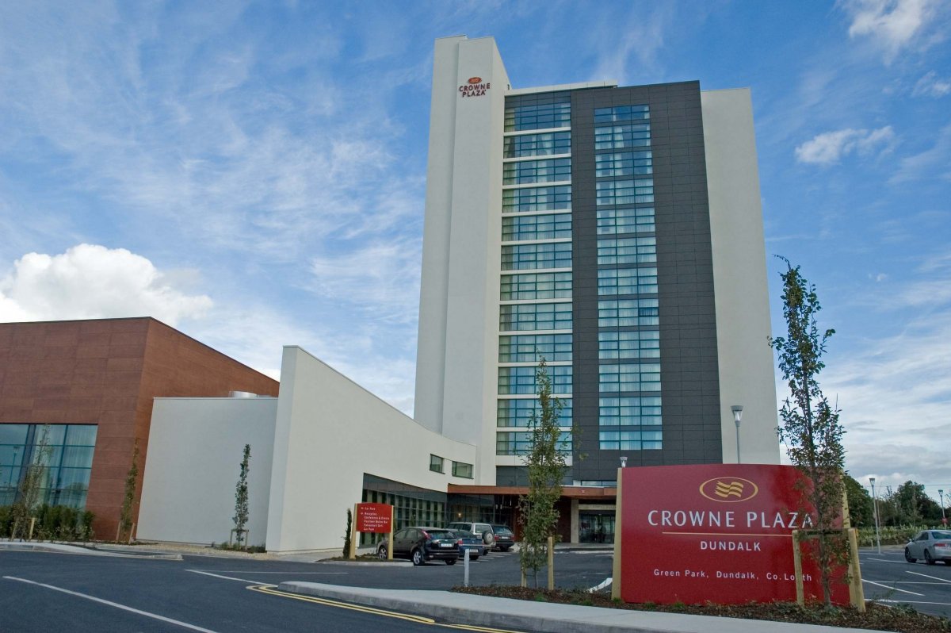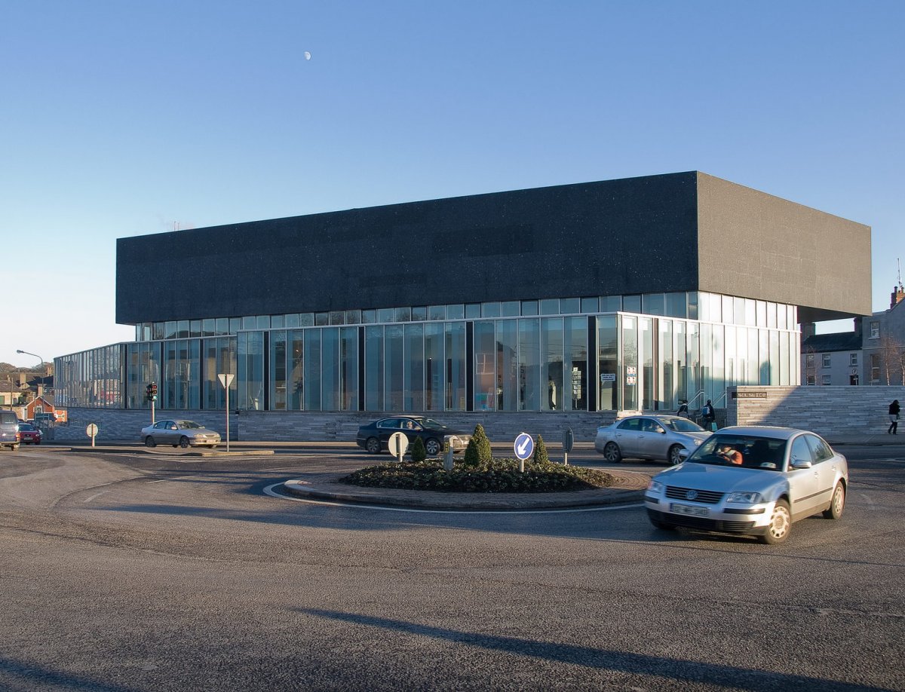The Helix Performing Arts Centre (DCU) 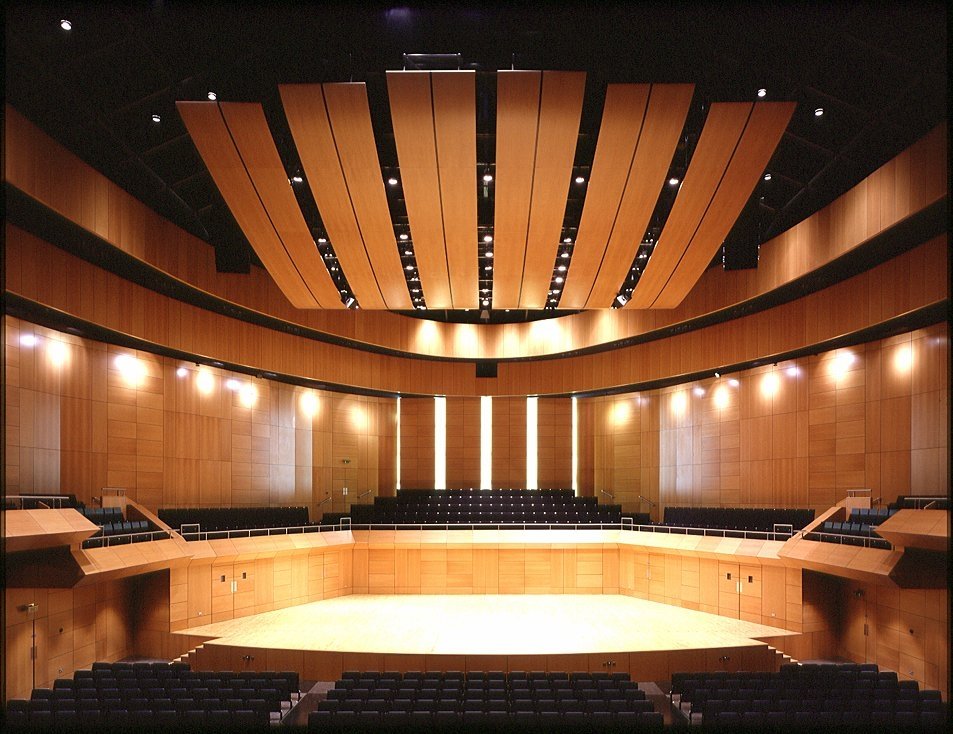

The Helix is a three storey over basement building containing a concert hall, theatre, studio theatre, exhibition area, artist studios and associated support areas.
The building was fully fitted out including extensive service installations and all public areas are fully finished to a very high standard. External works consisted of paving, drains and services, realignment of an access road, and the completion of a pedestrian tunnel to link the complex with the multistorey car park.
Project Team:
Client
Dublin City Council
Architect
A&D Wejchert
Civil/Structural
O’Connor Sutton Cronin
M&E Engineers
Homan O’Brien
Quantity Surveyor
Healy Kelly & Partners

