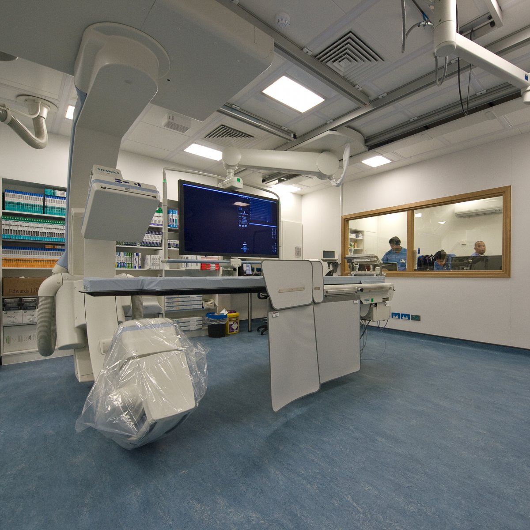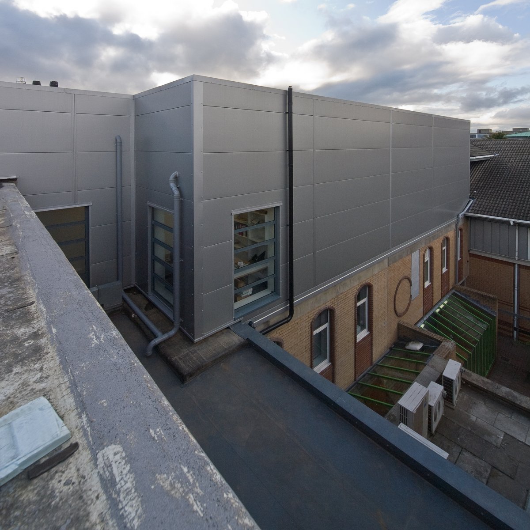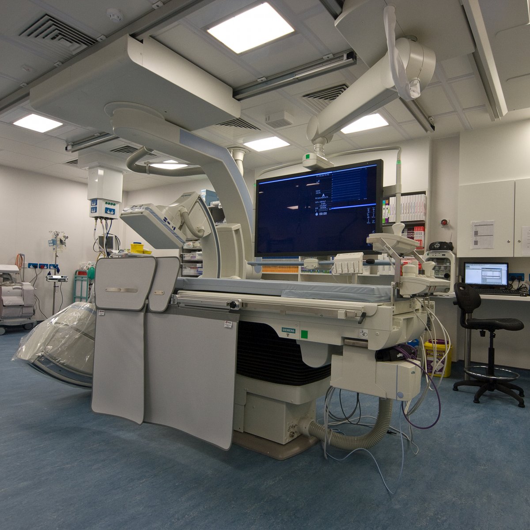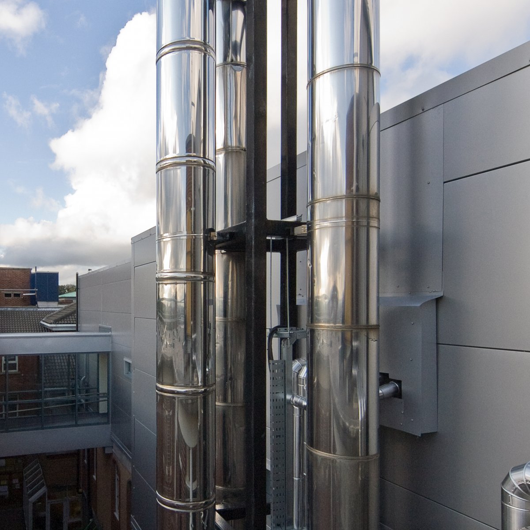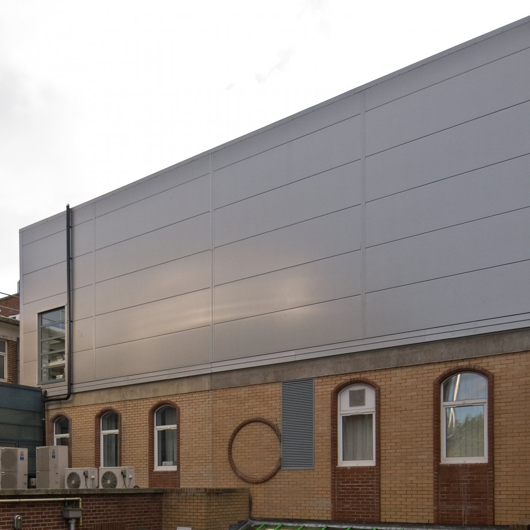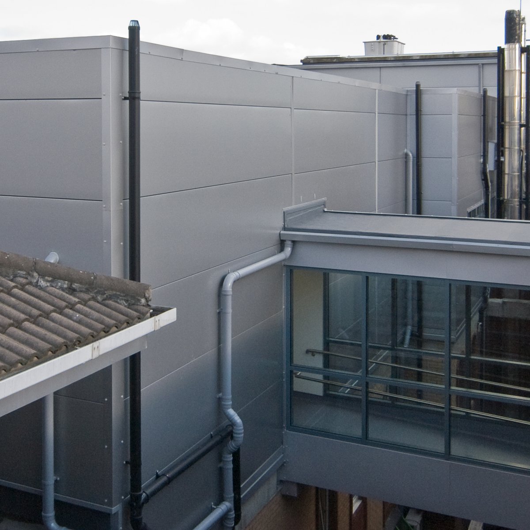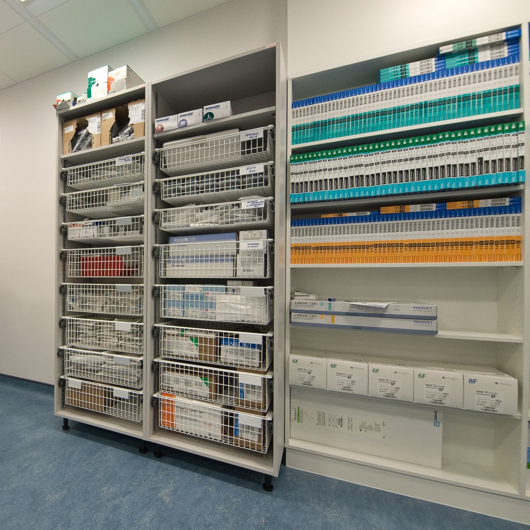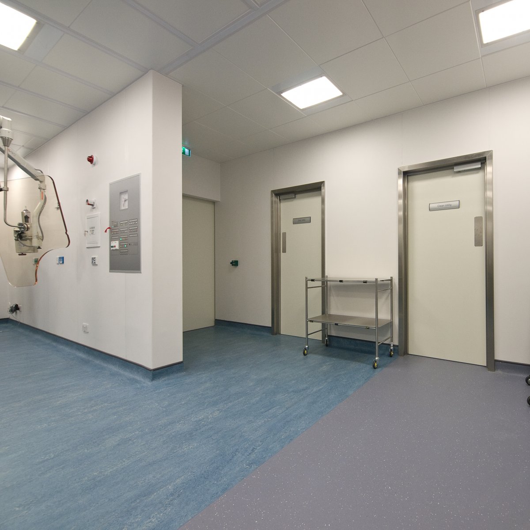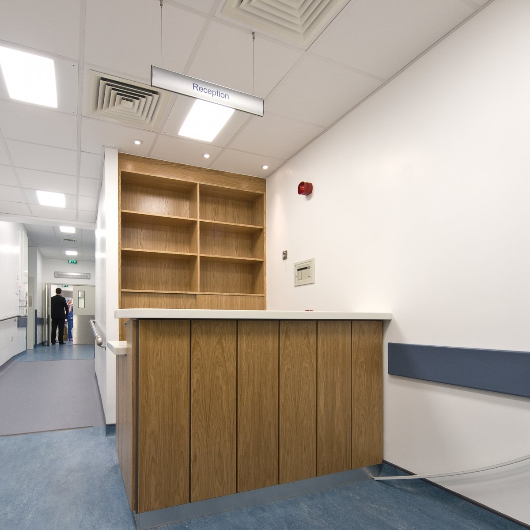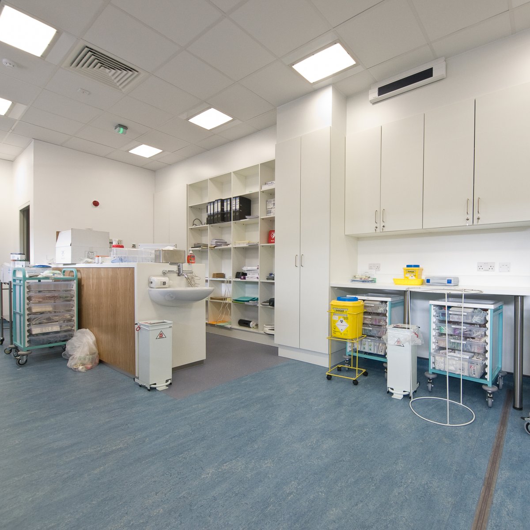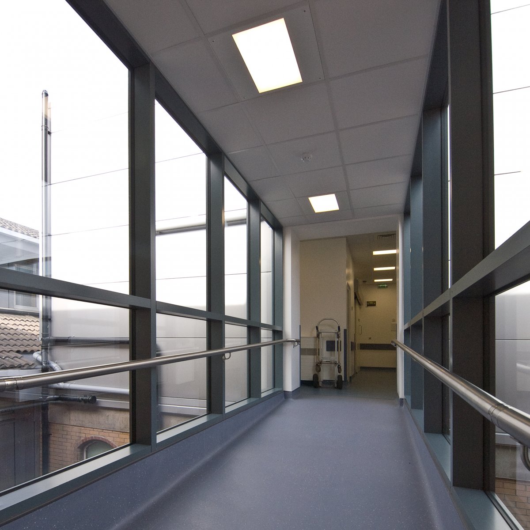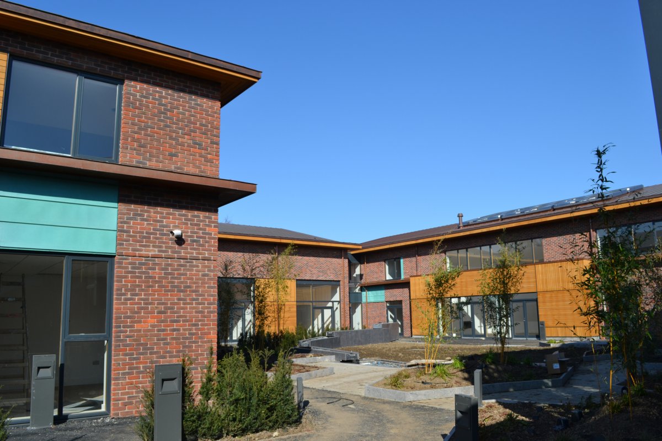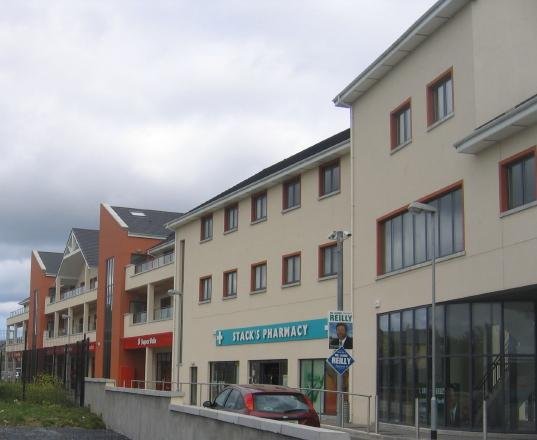Bon Secours Hospital, Dublin 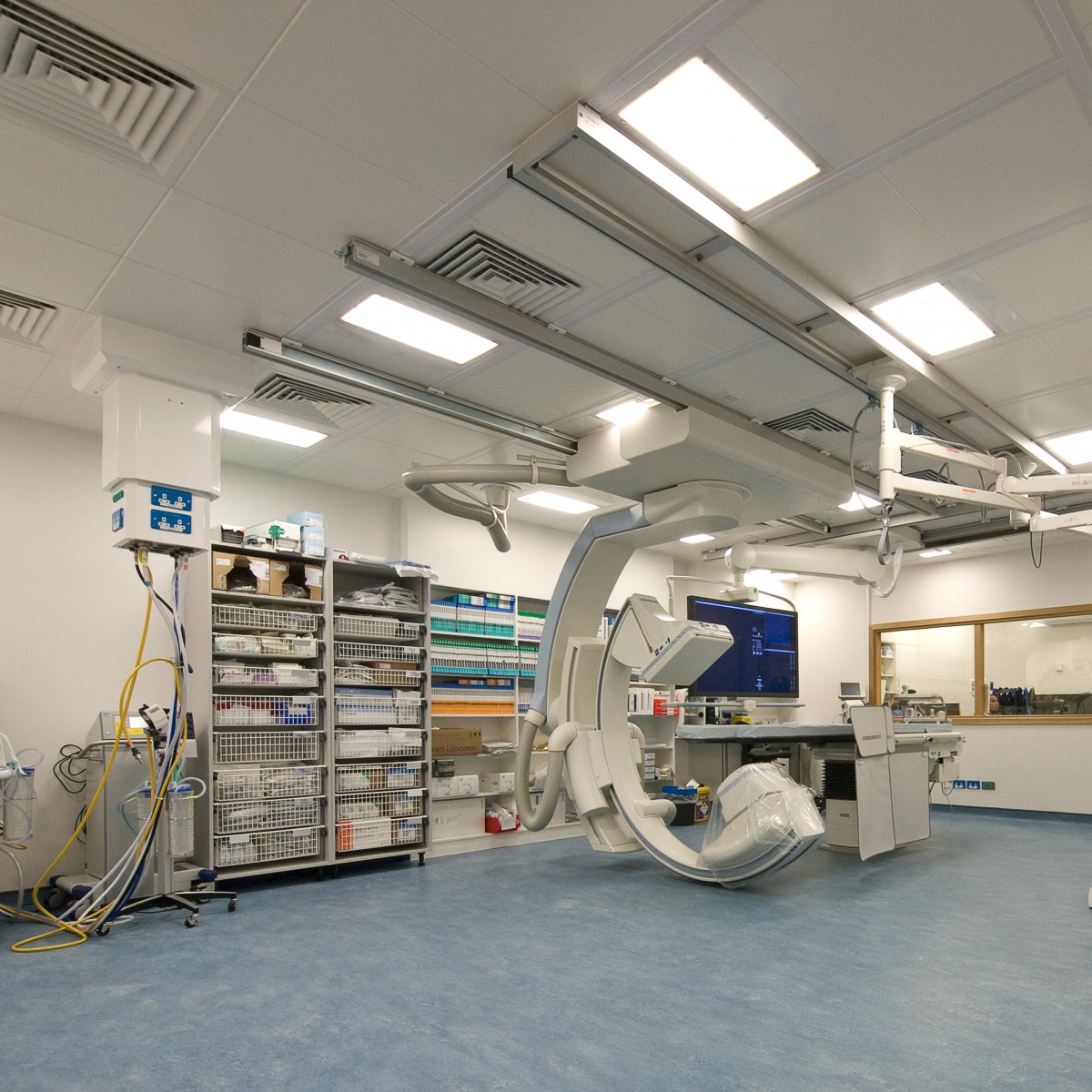

Bennett Construction successfully completed the new Cardiac Angiography Unit for Bon Secours Hospital in Glasnevin, Dublin.
The comprised of the construction of a new single storey Cardiac Angiography Unit at second floor level. This new extension was built over the roof of the existing X-Ray Department while it remained live.
The scope also included the upgrading of an existing plant room area with pump sets, sluice tanks, water tanks with upgrade works to electrical panels.
Project Team:
Client
Bon Secours Health System
Architect
Kane Architecture
Civil/Structural
Donnelly Troy & Associates
M&E Engineers
Homan O’Brien & Associates
Quantity Surveyor
David J. Turner & Associates

